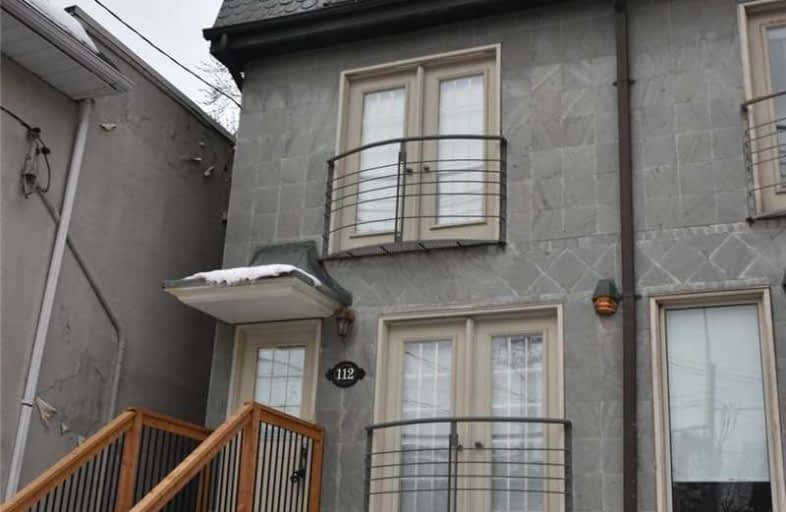
Cottingham Junior Public School
Elementary: Public
0.65 km
Rosedale Junior Public School
Elementary: Public
0.94 km
Huron Street Junior Public School
Elementary: Public
0.92 km
Jesse Ketchum Junior and Senior Public School
Elementary: Public
0.22 km
Deer Park Junior and Senior Public School
Elementary: Public
1.65 km
Brown Junior Public School
Elementary: Public
1.31 km
Native Learning Centre
Secondary: Public
1.65 km
Subway Academy II
Secondary: Public
2.14 km
Msgr Fraser-Isabella
Secondary: Catholic
1.41 km
Jarvis Collegiate Institute
Secondary: Public
1.63 km
St Joseph's College School
Secondary: Catholic
1.24 km
Central Technical School
Secondary: Public
1.83 km
$
$4,900
- 2 bath
- 4 bed
- 1100 sqft
202-405 Dundas Street West, Toronto, Ontario • M5T 1G6 • Kensington-Chinatown





