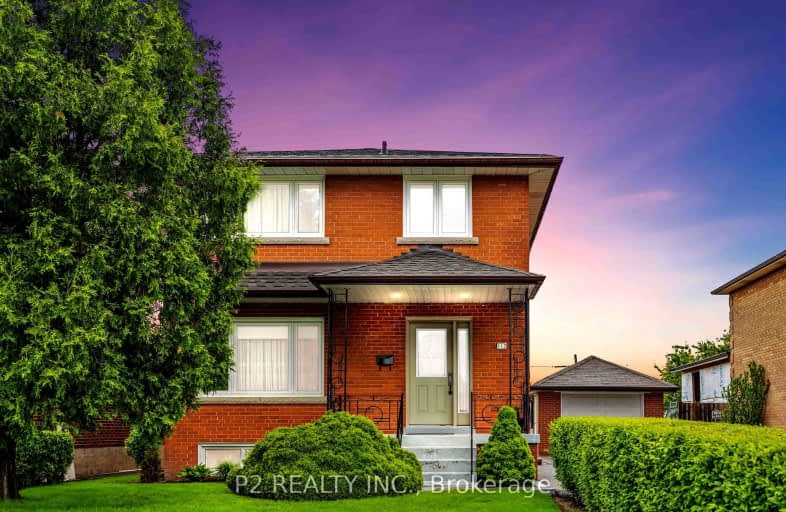Car-Dependent
- Most errands require a car.
Good Transit
- Some errands can be accomplished by public transportation.
Somewhat Bikeable
- Most errands require a car.

Highview Public School
Elementary: PublicÉÉC Saint-Noël-Chabanel-Toronto
Elementary: CatholicGracefield Public School
Elementary: PublicMaple Leaf Public School
Elementary: PublicAmesbury Middle School
Elementary: PublicPierre Laporte Middle School
Elementary: PublicYork Humber High School
Secondary: PublicDownsview Secondary School
Secondary: PublicMadonna Catholic Secondary School
Secondary: CatholicWeston Collegiate Institute
Secondary: PublicYork Memorial Collegiate Institute
Secondary: PublicChaminade College School
Secondary: Catholic-
Coronation Park
2700 Eglinton Ave W (at Blackcreek Dr.), Etobicoke ON M6M 1V1 3.19km -
Summerlea Park
2 Arcot Blvd, Toronto ON M9W 2N6 4.76km -
Dell Park
40 Dell Park Ave, North York ON M6B 2T6 5.22km
-
CIBC
1400 Lawrence Ave W (at Keele St.), Toronto ON M6L 1A7 1.71km -
TD Bank Financial Group
2623 Eglinton Ave W, Toronto ON M6M 1T6 3.31km -
RBC Royal Bank
3336 Keele St (at Sheppard Ave W), Toronto ON M3J 1L5 3.48km
- 2 bath
- 3 bed
- 1100 sqft
87 Culford Road, Toronto, Ontario • M6M 4K2 • Brookhaven-Amesbury
- 4 bath
- 3 bed
- 2000 sqft
22 Harding Avenue, Toronto, Ontario • M6M 3A2 • Brookhaven-Amesbury
- 4 bath
- 5 bed
- 2000 sqft
129 Stanley Greene Boulevard, Toronto, Ontario • M3K 0A7 • Downsview-Roding-CFB
- 4 bath
- 3 bed
- 1500 sqft
39 Ypres Road, Toronto, Ontario • M6M 0B2 • Keelesdale-Eglinton West
- 3 bath
- 3 bed
- 1500 sqft
89 Chiswick Avenue, Toronto, Ontario • M6M 4V2 • Brookhaven-Amesbury
- 2 bath
- 3 bed
- 1100 sqft
15 Rambler Place, Toronto, Ontario • M3L 1N6 • Glenfield-Jane Heights














