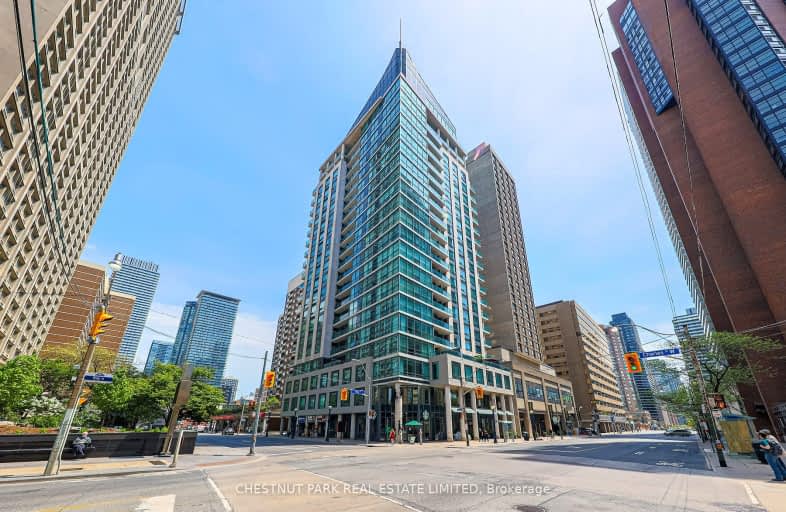Walker's Paradise
- Daily errands do not require a car.
Rider's Paradise
- Daily errands do not require a car.
Very Bikeable
- Most errands can be accomplished on bike.

Msgr Fraser College (OL Lourdes Campus)
Elementary: CatholicCollège français élémentaire
Elementary: PublicRosedale Junior Public School
Elementary: PublicOrde Street Public School
Elementary: PublicChurch Street Junior Public School
Elementary: PublicJesse Ketchum Junior and Senior Public School
Elementary: PublicNative Learning Centre
Secondary: PublicSubway Academy II
Secondary: PublicCollège français secondaire
Secondary: PublicMsgr Fraser-Isabella
Secondary: CatholicJarvis Collegiate Institute
Secondary: PublicSt Joseph's College School
Secondary: Catholic-
Rabba Fine Foods
101-37 Charles Street West, Toronto 0.08km -
H Mart
703 Yonge Street, Toronto 0.24km -
Rabba Fine Foods
9 Isabella Street, Toronto 0.28km
-
Northern Landings GinBerry
Manulife Centre, 55 Bloor Street West, Toronto 0.18km -
LCBO
Manulife Centre, 55 Bloor Street West, Toronto 0.21km -
Issiac Bard
44 Saint Joseph Street, Toronto 0.23km
-
Slab Burgers | The Slab Pizza
47 Charles Street West Unit B, Toronto 0.02km -
Avocado Sushi
1105 Bay Street, Toronto 0.04km -
Subway
1102 Bay Street, Toronto 0.06km
-
Starbucks
47 Charles Street West, Toronto 0.02km -
Aroma Espresso Bar
The bay Charles Towers, 1110 Bay Street, Toronto 0.04km -
Tim Hortons
1170 Bay Street, Toronto 0.13km
-
BMO Bank of Montreal
55 Bloor Street West, Toronto 0.19km -
TD Canada Trust Branch and ATM
77 Bloor Street West, Toronto 0.19km -
Scotiabank
19 Bloor Street West, Toronto 0.23km
-
Canadian Tire Gas+
835 Yonge Street, Toronto 0.58km -
Petro-Canada
505 Jarvis Street, Toronto 0.86km -
Shell
1077 Yonge Street, Toronto 1.28km
-
GoodLife Fitness Toronto Manulife Centre
210-55 Bloor Street West, Toronto 0.18km -
Paul Brown Boxfit
661 Yonge Street, Toronto 0.22km -
Iam Yoga Yonge & Bloor
680 Yonge Street 2nd Floor, Toronto 0.23km
-
Saint Mary Street Parkette
Old Toronto 0.13km -
Clover Hill Park
50 Saint Joseph Street, Toronto 0.25km -
Orchard Parc, Inc.
202-1200 Bay Street, Toronto 0.25km
-
CMC
20 Saint Joseph Street, Toronto 0.28km -
E.J. Pratt Library
71 Queen's Park Crescent East, Toronto 0.29km -
Friends of Victoria University Library
71 Queen's Park Crescent East, Toronto 0.29km
-
Dr Dalia Slonim
62 Charles Street West, Toronto 0.03km -
Toronto nautural face-lift center
605-7 Saint Thomas Street, Toronto 0.16km -
Berman Ruth Dr
730 Yonge Street, Toronto 0.16km
-
Vitarock
7 Saint Thomas Street, Toronto 0.16km -
Bloor Street Market
55 Bloor Street West, Toronto 0.18km -
Shoppers Drug Mart
55 Bloor Street West, Toronto 0.18km
-
Charles St. Promenade
730 Yonge Street, Toronto 0.15km -
Indigo Books & Music
Corner of Bay and, 55 Bloor Street West, Toronto 0.18km -
Manulife Centre
55 Bloor Street West, Toronto 0.18km
-
Cineplex Cinemas Varsity and VIP
55 Bloor Street West, Toronto 0.08km -
Lewis Kay Casting
10 Saint Mary Street, Toronto 0.17km -
Innis Town Hall Theatre
Innis College, 2 Sussex Avenue, Toronto 0.91km
-
FIRKIN ON BAY STREET
1075 Bay Street, Toronto 0.12km -
Birroteca by Indie Alehouse
55 Bloor St W Concourse Level, Toronto 0.14km -
7 West Cafe
7 Charles Street West, Toronto 0.16km
- 2 bath
- 1 bed
- 500 sqft
5311-45 Charles Street East, Toronto, Ontario • M4Y 0B8 • Church-Yonge Corridor
- 2 bath
- 1 bed
- 500 sqft
5311-45 Charles Street East, Toronto, Ontario • M4Y 0B8 • Church-Yonge Corridor
- 2 bath
- 2 bed
- 600 sqft
2107-60 Shuter Street, Toronto, Ontario • M5B 0B7 • Church-Yonge Corridor
- 1 bath
- 1 bed
- 500 sqft
405-101 Charles Street East, Toronto, Ontario • M4Y 1V2 • Church-Yonge Corridor
- 1 bath
- 1 bed
- 500 sqft
1604-197 Yonge Street, Toronto, Ontario • M5B 1M4 • Church-Yonge Corridor
- 1 bath
- 1 bed
- 600 sqft
2608-28 Freeland Street, Toronto, Ontario • M5E 0E3 • Waterfront Communities C08
- 1 bath
- 1 bed
- 600 sqft
1110-20 Blue Jays Way, Toronto, Ontario • M5V 3W6 • Waterfront Communities C01
- 1 bath
- 1 bed
- 700 sqft
812-361 Front Street West, Toronto, Ontario • M5V 3R5 • Waterfront Communities C01
- 1 bath
- 1 bed
- 500 sqft
1404-85 Bloor Street East, Toronto, Ontario • M4W 3Y1 • Church-Yonge Corridor
- 2 bath
- 1 bed
- 500 sqft
5311-45 Charles Street East, Toronto, Ontario • M4Y 0B8 • Church-Yonge Corridor








