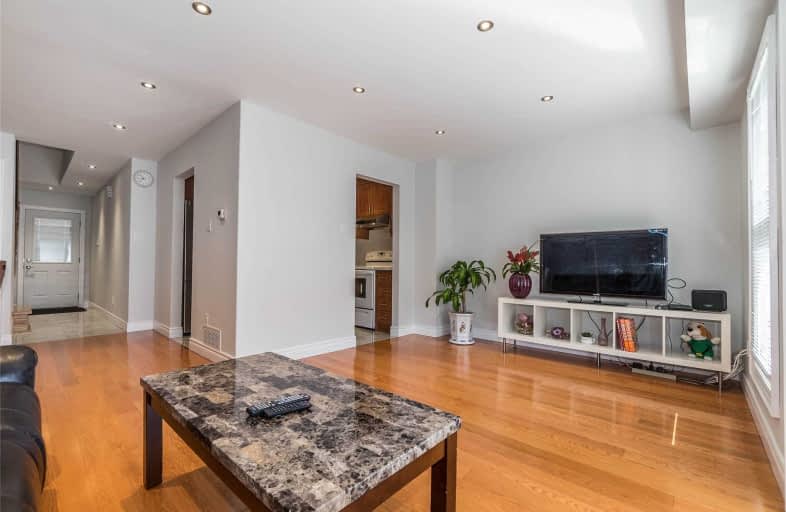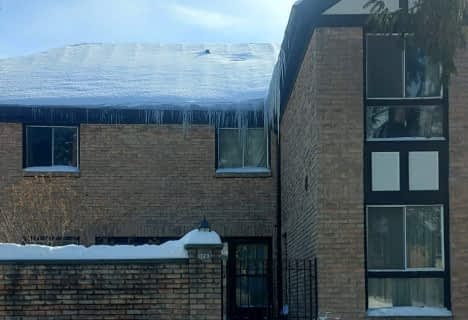Car-Dependent
- Most errands require a car.
Good Transit
- Some errands can be accomplished by public transportation.
Bikeable
- Some errands can be accomplished on bike.

ÉÉC Saint-Jean-de-Lalande
Elementary: CatholicSt Ignatius of Loyola Catholic School
Elementary: CatholicAnson S Taylor Junior Public School
Elementary: PublicOur Lady of Grace Catholic School
Elementary: CatholicPercy Williams Junior Public School
Elementary: PublicBrimwood Boulevard Junior Public School
Elementary: PublicDelphi Secondary Alternative School
Secondary: PublicMsgr Fraser-Midland
Secondary: CatholicSir William Osler High School
Secondary: PublicFrancis Libermann Catholic High School
Secondary: CatholicAlbert Campbell Collegiate Institute
Secondary: PublicAgincourt Collegiate Institute
Secondary: Public-
G-Funk KTV
1001 sandhurst circle, Toronto, ON M1V 1Z6 0.23km -
Wild Wing
2628 McCowan Road, Toronto, ON M1S 5J8 0.43km -
Spade Bar & Lounge
3580 McNicoll Avenue, Toronto, ON M1V 5G2 2.03km
-
Tim Hortons
1571 Sandhurst Circle, Toronto, ON M1V 1V2 0.31km -
Hi.Tea Cafe
1571 Sandhurst Circle, Unit 103A, Toronto, ON M1V 1V2 0.35km -
Mabu Cafe
2361 Brimley Road, Unit D2, Toronto, ON M1S 1K6 1.52km
-
Brimley Pharmacy
127 Montezuma Trail, Toronto, ON M1V 1K4 1.13km -
Clinicare Discount Pharmacy
2250 Markham Road, Unit 3, Toronto, ON M1B 2W4 1.65km -
IDA Pharmacy
3333 Brimley Road, Unit 2, Toronto, ON M1V 2J7 1.85km
-
Maracaibo Bistro
Toronto, ON M1V 3R3 0.02km -
Malaysian Garam Masala
1001 Sandhurst Circle, Unit 3, Toronto, ON M1V 1Z6 0.24km -
Malaysian Garam Masala
4900-5000 Finch Avenue E, Toronto, ON M1S 4K4 0.25km
-
Woodside Square
1571 Sandhurst Circle, Toronto, ON M1V 1V2 0.34km -
Chartwell Shopping Centre
2301 Brimley Road, Toronto, ON M1S 5B8 1.99km -
Skycity Shopping Centre
3275 Midland Avenue, Toronto, ON M1V 0C4 1.9km
-
Food Basics
1571 Sandhurst Circle, Scarborough, ON M1V 1V2 0.46km -
Prosperity Supermarket
2301 Brimley Road, Toronto, ON M1S 3L6 1.99km -
Bestco Food Mart
175 Commander Boulevard, Toronto, ON M1S 3M7 1.67km
-
LCBO
1571 Sandhurst Circle, Toronto, ON M1V 1V2 0.44km -
LCBO
Big Plaza, 5995 Steeles Avenue E, Toronto, ON M1V 5P7 2.84km -
LCBO
748-420 Progress Avenue, Toronto, ON M1P 5J1 3.89km
-
Esso
2201 McCowan Road, Scarborough, ON M1S 4G6 1.3km -
Agincourt Mazda
5500 Finch Avenue E, Scarborough, ON M1S 0C7 1.82km -
Agincourt Hyundai
2730 Markham Road, Scarborough, ON M1X 1E6 1.82km
-
Woodside Square Cinemas
1571 Sandhurst Circle, Scarborough, ON M1V 5K2 0.46km -
Cineplex Cinemas Scarborough
300 Borough Drive, Scarborough Town Centre, Scarborough, ON M1P 4P5 3.99km -
Cineplex Odeon
785 Milner Avenue, Toronto, ON M1B 3C3 5.2km
-
Woodside Square Library
1571 Sandhurst Cir, Toronto, ON M1V 1V2 0.47km -
Goldhawk Park Public Library
295 Alton Towers Circle, Toronto, ON M1V 4P1 1.79km -
Toronto Public Library - Burrows Hall
1081 Progress Avenue, Scarborough, ON M1B 5Z6 3.15km
-
The Scarborough Hospital
3030 Birchmount Road, Scarborough, ON M1W 3W3 3.62km -
Rouge Valley Health System - Rouge Valley Centenary
2867 Ellesmere Road, Scarborough, ON M1E 4B9 5.93km -
Scarborough General Hospital Medical Mall
3030 Av Lawrence E, Scarborough, ON M1P 2T7 6.18km
-
Havendale Park
Havendale, Scarborough ON 2.24km -
White Heaven Park
105 Invergordon Ave, Toronto ON M1S 2Z1 2.91km -
L'Amoreaux Park Dog Off-Leash Area
1785 McNicoll Ave (at Silver Springs Blvd.), Scarborough ON 3.18km
-
TD Bank Financial Group
1571 Sandhurst Cir (at McCowan Rd.), Scarborough ON M1V 1V2 0.27km -
Scotiabank
6019 Steeles Ave E, Toronto ON M1V 5P7 2.97km -
RBC Royal Bank
4751 Steeles Ave E (at Silver Star Blvd.), Toronto ON M1V 4S5 3.15km
More about this building
View 1121 Sandhurst Circle, Toronto- 2 bath
- 3 bed
- 1200 sqft
05-123 Burrows Hall Boulevard, Toronto, Ontario • M1B 1Z7 • Malvern





