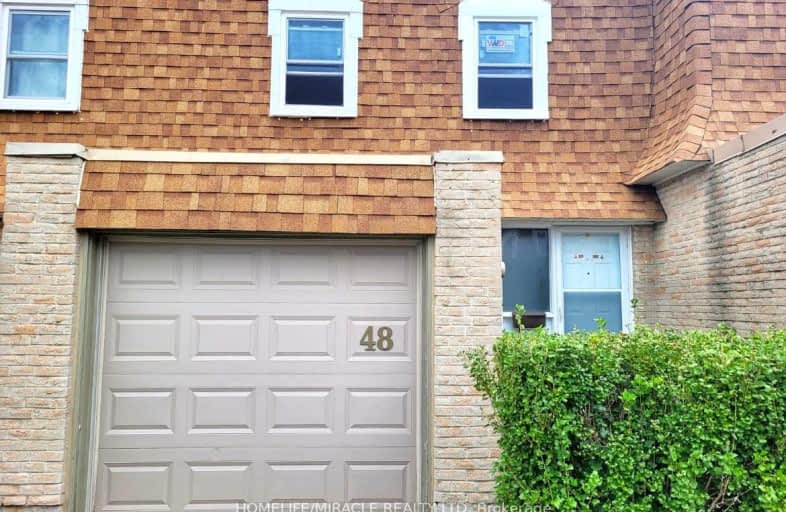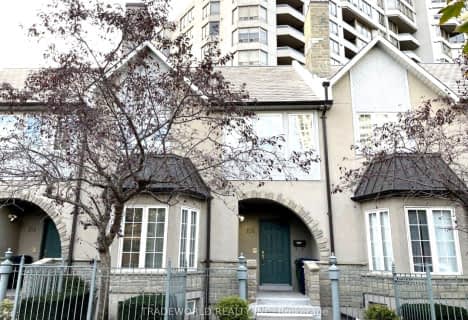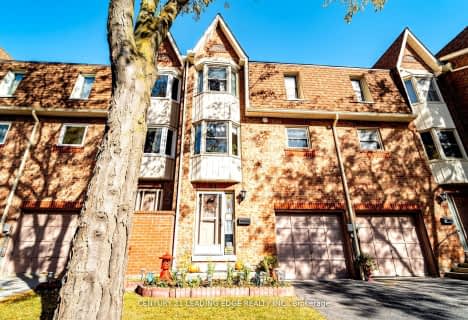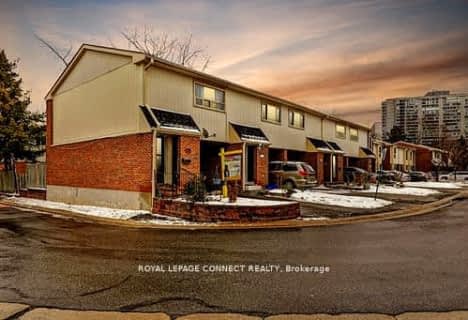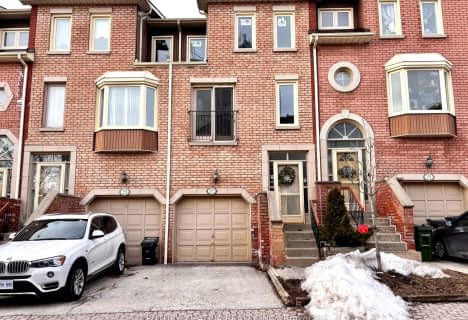Very Walkable
- Most errands can be accomplished on foot.
Good Transit
- Some errands can be accomplished by public transportation.
Bikeable
- Some errands can be accomplished on bike.

Jean Augustine Girls' Leadership Academy
Elementary: PublicHighland Heights Junior Public School
Elementary: PublicLynnwood Heights Junior Public School
Elementary: PublicJohn Buchan Senior Public School
Elementary: PublicSilver Springs Public School
Elementary: PublicTam O'Shanter Junior Public School
Elementary: PublicDelphi Secondary Alternative School
Secondary: PublicMsgr Fraser-Midland
Secondary: CatholicSir William Osler High School
Secondary: PublicStephen Leacock Collegiate Institute
Secondary: PublicMary Ward Catholic Secondary School
Secondary: CatholicAgincourt Collegiate Institute
Secondary: Public-
M&M Food Market
3850 Sheppard Avenue East Unit 0510, Toronto 1.26km -
ATT Super Market
3430 Finch Avenue East, Scarborough 1.64km -
Yours Food Mart
2900 Warden Avenue unit 201, Scarborough 1.85km
-
LCBO
2356 Kennedy Road, Scarborough 1.23km -
lifefinderglobal
CA On Toronto 20 stonehill Crt 1.61km -
juice 2 wine 釀酒坊
2190 McNicoll Avenue Unit 115, Scarborough 2.12km
-
Suraj Desi Kitchen
2677 Kennedy Road #6, Scarborough 0.17km -
Zain's Bakery
2677 Kennedy Road, Scarborough 0.18km -
P Jays Take-Out
2677 Kennedy Road, Scarborough 0.2km
-
Tim Hortons
4000 Finch Avenue East, Scarborough 0.73km -
Coffee Time
4040 Finch Avenue East, Toronto 0.82km -
Tim Hortons
4186 Finch Avenue East, Scarborough 1.08km
-
National Bank
4040 Finch Avenue East, Scarborough 0.79km -
HSBC Bank
15 Milliken Boulevard, Scarborough 0.86km -
Maple Plus Holdings Corporation
4168 Finch Avenue East, Scarborough 1.03km
-
Petro-Canada & Car Wash
2800 Kennedy Road, Scarborough 0.65km -
Esso
4000 Finch Avenue East, Scarborough 0.74km -
Circle K
4000 Finch Avenue East, Scarborough 0.77km
-
Aathi Silambam Martial Arts Academy
210 Silver Star Boulevard #850, Scarborough 1.69km -
Yogasalai
210 Silver Star Boulevard #850, Scarborough 1.69km -
Welness Centre
4240 Sheppard Avenue East, Scarborough 1.74km
-
Highland Heights Park
50 Castle Hill Drive, Toronto 0.35km -
Highland Heights Park
Scarborough 0.35km -
Knott Park
Toronto 0.36km
-
Toronto Public Library - Agincourt Branch
155 Bonis Avenue, Toronto 1.12km -
Glenn Gould Memorial Library
3030 Birchmount Road, Scarborough 1.37km -
Toronto Public Library - Bridlewood Branch
157a-2900 Warden Avenue, Scarborough 2.04km
-
Healthway Medical Management
3852 Finch Av E, Scarborough 0.76km -
Frazer Hank Dr
3852 Finch Avenue East, Scarborough 0.76km -
The Complete Traveler's Clinic
410-4040 Finch Avenue East, Scarborough 0.81km
-
ValuePlus Pharmacy
2677 Kennedy Road Unit 8, Scarborough 0.17km -
Milliken Bridlewood Vet Clinic | 宠物医院
2770 Kennedy Road, Scarborough 0.58km -
Remedy'sRx - Deen Pharmacy
3852 Finch Avenue East, Scarborough 0.76km
-
Huntingwood Square
Toronto 0.89km -
Milliken Square Shopping Centre 美麗邨廣場
19 Milliken Boulevard, Scarborough 0.92km -
First Commercial Place 第一廣場
4168 Finch Avenue East, Scarborough 1.03km
-
Woodside Square Cinemas
1571 Sandhurst Circle, Scarborough 2.62km -
Cineplex Cinemas Scarborough
Scarborough Town Centre, 300 Borough Drive, Scarborough 3.82km -
Cineplex Cinemas Fairview Mall
1800 Sheppard Avenue East Unit Y007, North York 4.37km
-
DY bar
2901 Kennedy Road, Scarborough 0.94km -
DouYin Bar
2901 Kennedy Road, Scarborough 0.94km -
Orchid Garden Bar & Grill
2252 Birchmount Road, Scarborough 1.72km
For Sale
More about this building
View 850 Huntingwood Drive, Toronto- 2 bath
- 3 bed
- 1000 sqft
06-44 Chester Le Boulevard, Toronto, Ontario • M1W 2M8 • L'Amoreaux
- 2 bath
- 3 bed
- 1200 sqft
323-2100 Bridletowne Circle, Toronto, Ontario • M1W 2L1 • L'Amoreaux
- 2 bath
- 3 bed
- 1200 sqft
21-301 Bridletowne Circle, Toronto, Ontario • M1W 2H7 • L'Amoreaux
- 2 bath
- 3 bed
- 1200 sqft
29-2451 Bridletowne Circle, Toronto, Ontario • M1W 2Y4 • L'Amoreaux
- 4 bath
- 3 bed
- 1400 sqft
23-175 Alexmuir Boulevard, Toronto, Ontario • M1V 1R8 • Agincourt North
- 4 bath
- 3 bed
- 1800 sqft
20-3 Reidmount Avenue, Toronto, Ontario • M1S 1B3 • Agincourt South-Malvern West
- 2 bath
- 3 bed
- 1000 sqft
06-671 Huntingwood Drive, Toronto, Ontario • M1W 1H6 • Tam O'Shanter-Sullivan
- 3 bath
- 3 bed
- 1200 sqft
14-310 Village Green Square, Toronto, Ontario • M1S 0L1 • Agincourt South-Malvern West
- 2 bath
- 3 bed
- 1400 sqft
29-2359 Birchmount Road, Toronto, Ontario • M1T 3S7 • Tam O'Shanter-Sullivan
