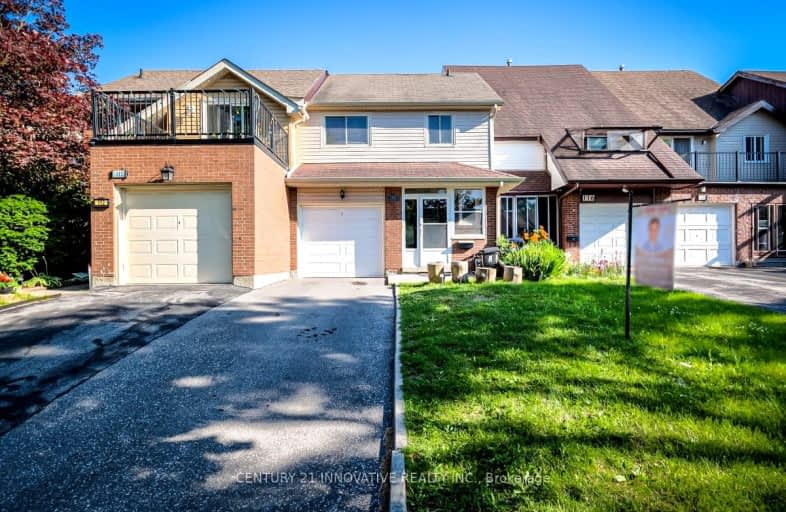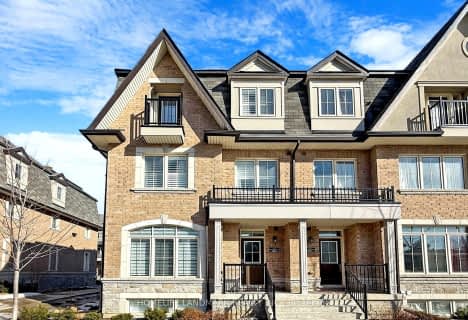Car-Dependent
- Most errands require a car.
Good Transit
- Some errands can be accomplished by public transportation.
Bikeable
- Some errands can be accomplished on bike.

St Marguerite Bourgeoys Catholic Catholic School
Elementary: CatholicHighland Heights Junior Public School
Elementary: PublicLynnwood Heights Junior Public School
Elementary: PublicSt Sylvester Catholic School
Elementary: CatholicSilver Springs Public School
Elementary: PublicAlexmuir Junior Public School
Elementary: PublicDelphi Secondary Alternative School
Secondary: PublicMsgr Fraser-Midland
Secondary: CatholicSir William Osler High School
Secondary: PublicStephen Leacock Collegiate Institute
Secondary: PublicMary Ward Catholic Secondary School
Secondary: CatholicAgincourt Collegiate Institute
Secondary: Public-
DY Bar
2901 Kennedy Road, Unit 1B, Scarborough, ON M1V 1S8 0.46km -
VSOP KTV
8 Glen Watford Drive, Toronto, ON M1S 2C1 2.07km -
Wild Wing
2628 McCowan Road, Toronto, ON M1S 5J8 2.16km
-
Coffee Time
4040 Finch Avenue East, Toronto, ON L3R 6R5 0.18km -
Tim Hortons
4186 Finch Avenue E, Toronto, ON M1S 0.38km -
Chatime Scarborough
3250 Midland Avenue, Unit G107, Toronto, ON M1V 0C4 0.52km
-
Bridlewood Fit4Less
2900 Warden Avenue, Scarborough, ON M1W 2S8 1.98km -
Planet Fitness
4711 Steeles Avenue East, Scarborough, ON M1V 4S5 2.59km -
LA Fitness
33 William Kitchen Rd Building J, Ste 5, Scarborough, ON M1P 5B7 3.09km
-
Pharma Plus
4040 Finch Avenue E, Scarborough, ON M1S 4V5 0.16km -
Finch Midland Pharmacy
4190 Finch Avenue E, Scarborough, ON M1S 4T7 0.54km -
Care Plus Drug Mart
2950 Birchmount Road, Scarborough, ON M1W 3G5 1.18km
-
Fishman Lobster Clubhouse Restaurant
4020 Finch Avenue E, Toronto, ON M1S 3T6 0.25km -
Very Fair Seafood cuisine
17 Milliken Boulevard, Toronto, ON M1V 1V3 0.26km -
Yunnan Cross Bridge Rice Noodle
19 Milliken Boulevard, Suite 3, Scarborough, ON M1V 4A2 0.3km
-
Skycity Shopping Centre
3275 Midland Avenue, Toronto, ON M1V 0C4 0.55km -
Scarborough Village Mall
3280-3300 Midland Avenue, Toronto, ON M1V 4A1 0.57km -
China City
2150 McNicoll Avenue, Scarborough, ON M1V 0E3 1.43km
-
Chung Hing Supermarket
17 Milliken Boulevard, Scarborough, ON M1V 5H6 0.26km -
Chialee Manufacturing Company
23 Milliken Boulevard, Unit B19, Toronto, ON M1V 5H7 0.38km -
Pearl River Food
23 Milliken Boulevard, Scarborough, ON M1V 5H7 0.38km
-
LCBO
1571 Sandhurst Circle, Toronto, ON M1V 1V2 1.95km -
LCBO
2946 Finch Avenue E, Scarborough, ON M1W 2T4 3.08km -
LCBO
21 William Kitchen Rd, Scarborough, ON M1P 5B7 3.24km
-
Circle K
4000 Finch Avenue E, Scarborough, ON M1S 3T6 0.31km -
Esso
4000 Finch Avenue E, Scarborough, ON M1S 3T6 0.31km -
Petro Canada
2800 Kennedy Road, Toronto, ON M1T 3J2 0.36km
-
Woodside Square Cinemas
1571 Sandhurst Circle, Toronto, ON M1V 1V2 2.09km -
Cineplex Cinemas Scarborough
300 Borough Drive, Scarborough Town Centre, Scarborough, ON M1P 4P5 4.11km -
Cineplex Cinemas Fairview Mall
1800 Sheppard Avenue E, Unit Y007, North York, ON M2J 5A7 4.83km
-
Agincourt District Library
155 Bonis Avenue, Toronto, ON M1T 3W6 1.79km -
Woodside Square Library
1571 Sandhurst Cir, Toronto, ON M1V 1V2 1.92km -
Toronto Public Library Bridlewood Branch
2900 Warden Ave, Toronto, ON M1W 1.98km
-
The Scarborough Hospital
3030 Birchmount Road, Scarborough, ON M1W 3W3 1.34km -
Canadian Medicalert Foundation
2005 Sheppard Avenue E, North York, ON M2J 5B4 4.76km -
Scarborough General Hospital Medical Mall
3030 Av Lawrence E, Scarborough, ON M1P 2T7 6.09km
-
Highland Heights Park
30 Glendower Circt, Toronto ON 0.93km -
Lynngate Park
133 Cass Ave, Toronto ON M1T 2B5 2.8km -
Inglewood Park
2.9km
-
RBC Royal Bank
2900 Warden Ave (Warden and Finch), Scarborough ON M1W 2S8 2.09km -
TD Bank Financial Group
7077 Kennedy Rd (at Steeles Ave. E, outside Pacific Mall), Markham ON L3R 0N8 2.94km -
TD Bank Financial Group
7080 Warden Ave, Markham ON L3R 5Y2 3.56km








