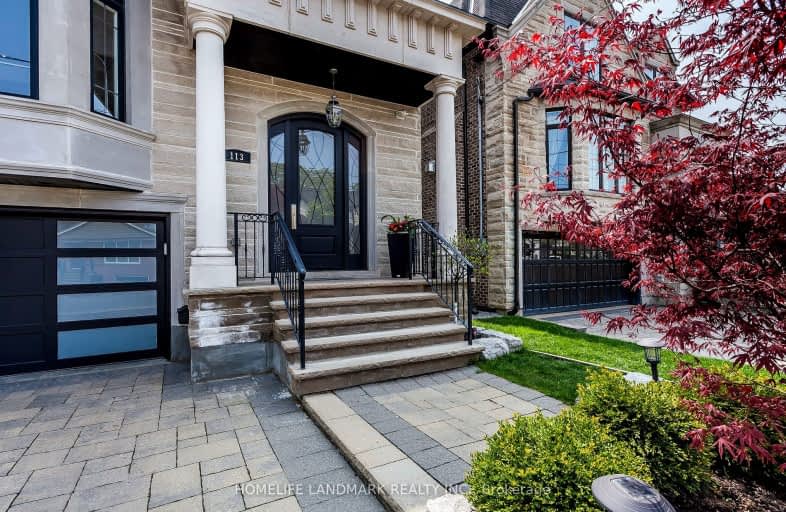Somewhat Walkable
- Some errands can be accomplished on foot.
Excellent Transit
- Most errands can be accomplished by public transportation.
Somewhat Bikeable
- Most errands require a car.

Cardinal Carter Academy for the Arts
Elementary: CatholicAvondale Alternative Elementary School
Elementary: PublicClaude Watson School for the Arts
Elementary: PublicCameron Public School
Elementary: PublicArmour Heights Public School
Elementary: PublicSt Edward Catholic School
Elementary: CatholicAvondale Secondary Alternative School
Secondary: PublicSt Andrew's Junior High School
Secondary: PublicÉSC Monseigneur-de-Charbonnel
Secondary: CatholicCardinal Carter Academy for the Arts
Secondary: CatholicLoretto Abbey Catholic Secondary School
Secondary: CatholicEarl Haig Secondary School
Secondary: Public-
The Congress
4646 Yonge Street, North York, ON M2N 5M1 0.46km -
KINKA IZAKAYA NORTH YORK
4775 Yonge Street, Unit 114, Toronto, ON M2N 5M5 0.65km -
Pizza Maru - Sheppard
4850 Yonge st, North York, ON M2N 5N2 0.8km
-
Tim Hortons
4696 Yonge Street, Toronto, ON M2N 0.49km -
Yin Ji Chang Fen
4679 Yonge Street, Toronto, ON M2N 5M3 0.54km -
Another Land Coffee and More
4714 Yonge Street, 2 Floor, Toronto, ON M2N 5M4 0.54km
-
Pharmasave Health First Pharmacy
12 Harrison Garden Boulvard, Toronto, ON M2N 7G4 0.56km -
Rexall Drugstore
7 Sheppard Ave W, Toronto, ON M2N 0.69km -
Shoppers Drug Mart
4841 Yonge Street, Toronto, ON M2N 5X2 0.8km
-
The Congress
4646 Yonge Street, North York, ON M2N 5M1 0.46km -
Onnuri Chicken
4664 Yonge Street, Toronto, ON M2N 5M1 0.46km -
Wood House BBQ
4664 Yonge Street, Toronto, ON M2N 5M1 0.46km
-
Yonge Sheppard Centre
4841 Yonge Street, North York, ON M2N 5X2 0.8km -
North York Centre
5150 Yonge Street, Toronto, ON M2N 6L8 1.43km -
Sandro Bayview Village
2901 Bayview Avenue, North York, ON M2K 1E6 2.63km
-
Rabba Fine Foods
12 Harrison Garden Blvd, Toronto, ON M2N 7G4 0.56km -
Food Basics
22 Poyntz Avenue, Toronto, ON M2N 5M6 0.59km -
Whole Foods Market
4771 Yonge St, North York, ON M2N 5M5 0.68km
-
LCBO
5095 Yonge Street, North York, ON M2N 6Z4 1.4km -
Sheppard Wine Works
187 Sheppard Avenue E, Toronto, ON M2N 3A8 1.57km -
LCBO
1838 Avenue Road, Toronto, ON M5M 3Z5 2.79km
-
Petro-Canada
4630 Yonge Street, North York, ON M2N 5L7 0.44km -
Esso
4696 Yonge Street, North York, ON M2N 5M2 0.49km -
Shell
4722 Yonge St, North York, ON M2N 5M2 0.55km
-
Cineplex Cinemas Empress Walk
5095 Yonge Street, 3rd Floor, Toronto, ON M2N 6Z4 1.42km -
Cineplex Cinemas Yorkdale
Yorkdale Shopping Centre, 3401 Dufferin Street, Toronto, ON M6A 2T9 4.26km -
Cineplex Cinemas
2300 Yonge Street, Toronto, ON M4P 1E4 5.55km
-
North York Central Library
5120 Yonge Street, Toronto, ON M2N 5N9 1.36km -
Toronto Public Library
2140 Avenue Road, Toronto, ON M5M 4M7 1.9km -
Toronto Public Library - Bayview Branch
2901 Bayview Avenue, Toronto, ON M2K 1E6 2.63km
-
Baycrest
3560 Bathurst Street, North York, ON M6A 2E1 3.24km -
North York General Hospital
4001 Leslie Street, North York, ON M2K 1E1 4.39km -
Sunnybrook Health Sciences Centre
2075 Bayview Avenue, Toronto, ON M4N 3M5 4.96km
-
Gwendolen Park
3 Gwendolen Ave, Toronto ON M2N 1A1 0.41km -
Harrison Garden Blvd Dog Park
Harrison Garden Blvd, North York ON M2N 0C3 0.95km -
Glendora Park
201 Glendora Ave (Willowdale Ave), Toronto ON 1.41km
-
RBC Royal Bank
4789 Yonge St (Yonge), North York ON M2N 0G3 0.72km -
TD Bank Financial Group
312 Sheppard Ave E, North York ON M2N 3B4 1.8km -
TD Bank Financial Group
580 Sheppard Ave W, Downsview ON M3H 2S1 1.89km
- 6 bath
- 5 bed
- 3500 sqft
49 Grantbrook Street, Toronto, Ontario • M2R 2E8 • Newtonbrook West
- 6 bath
- 5 bed
- 3500 sqft
243 Dunview Avenue, Toronto, Ontario • M2N 4J3 • Willowdale East
- 7 bath
- 4 bed
- 3500 sqft
5 Charlemagne Drive, Toronto, Ontario • M2N 4H7 • Willowdale East
- 5 bath
- 4 bed
- 2000 sqft
116 Deloraine Avenue, Toronto, Ontario • M5M 2A9 • Lawrence Park North
- 6 bath
- 4 bed
- 3500 sqft
240 Empress Avenue, Toronto, Ontario • M2N 3T9 • Willowdale East
- 6 bath
- 4 bed
- 3500 sqft
4 Burleigh Heights Drive, Toronto, Ontario • M2K 1Y7 • Bayview Village














