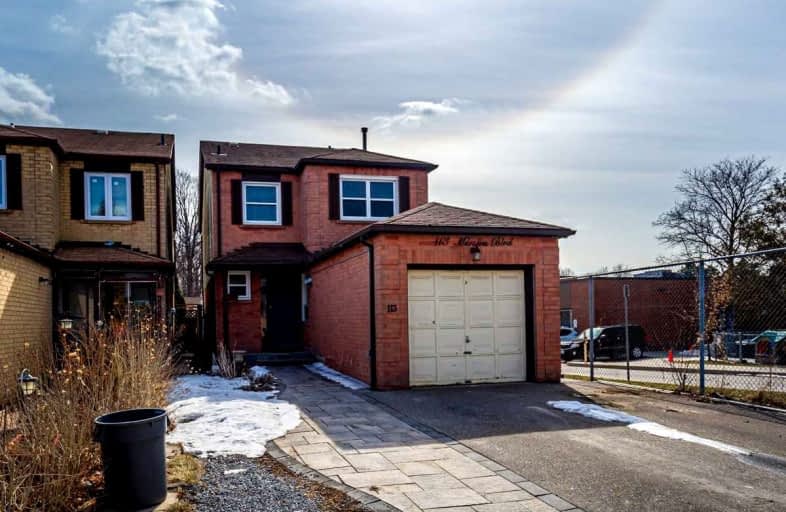
St Florence Catholic School
Elementary: Catholic
0.04 km
Lucy Maud Montgomery Public School
Elementary: Public
0.30 km
St Columba Catholic School
Elementary: Catholic
0.89 km
Grey Owl Junior Public School
Elementary: Public
0.77 km
Emily Carr Public School
Elementary: Public
0.68 km
Alexander Stirling Public School
Elementary: Public
1.42 km
Maplewood High School
Secondary: Public
4.55 km
St Mother Teresa Catholic Academy Secondary School
Secondary: Catholic
1.29 km
West Hill Collegiate Institute
Secondary: Public
2.89 km
Woburn Collegiate Institute
Secondary: Public
2.88 km
Lester B Pearson Collegiate Institute
Secondary: Public
1.60 km
St John Paul II Catholic Secondary School
Secondary: Catholic
1.14 km











