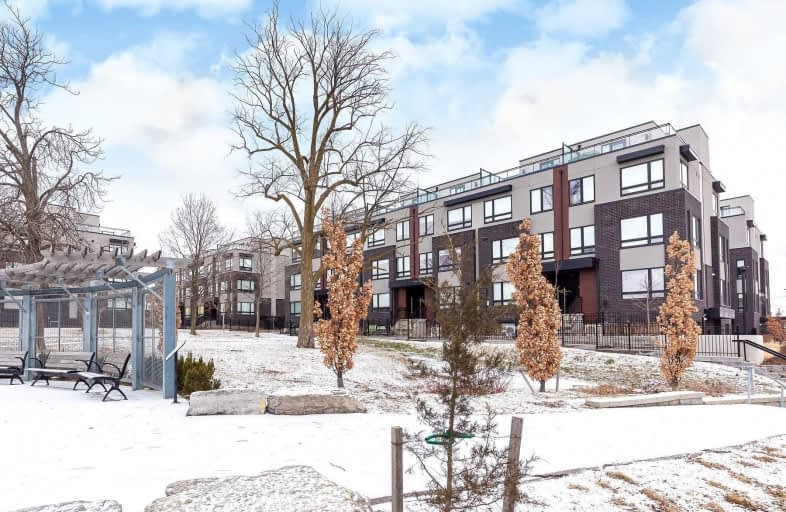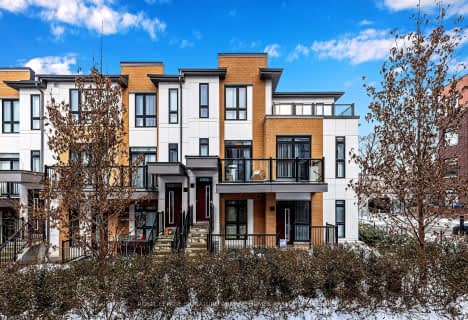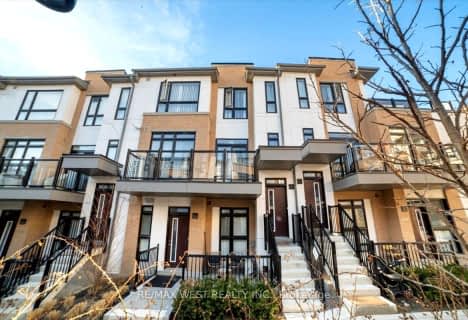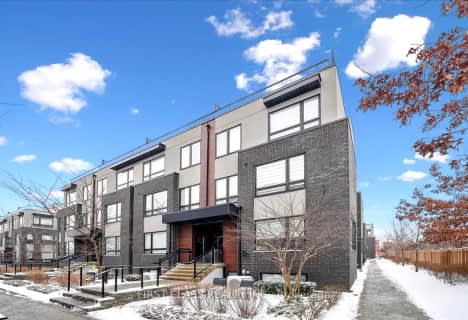Car-Dependent
- Most errands require a car.
Excellent Transit
- Most errands can be accomplished by public transportation.
Bikeable
- Some errands can be accomplished on bike.

Fairbank Memorial Community School
Elementary: PublicFairbank Public School
Elementary: PublicSt Charles Catholic School
Elementary: CatholicSts Cosmas and Damian Catholic School
Elementary: CatholicRegina Mundi Catholic School
Elementary: CatholicSt Thomas Aquinas Catholic School
Elementary: CatholicVaughan Road Academy
Secondary: PublicYorkdale Secondary School
Secondary: PublicGeorge Harvey Collegiate Institute
Secondary: PublicJohn Polanyi Collegiate Institute
Secondary: PublicYork Memorial Collegiate Institute
Secondary: PublicDante Alighieri Academy
Secondary: Catholic-
Filipino n Toronto
1859 Eglinton Avenue West, York 0.78km -
Lady York Foods
2939 Dufferin Street, North York 0.79km -
Zito's Marketplace
210 Marlee Avenue, North York 0.81km
-
The Beer Store
529 Oakwood Avenue, York 1.3km -
Wine Rack
700 Lawrence Avenue West, North York 1.61km -
LCBO
Plaza, 1339 Lawrence Avenue West, North York 1.95km
-
Tim Hortons
2700 Dufferin Street, Toronto 0.15km -
Taste of Shawarma
2488 Dufferin Street, York 0.15km -
Toronto Pho
2473 Dufferin Street, Toronto 0.16km
-
McDonald's
2781 Dufferin Street, Toronto 0.28km -
Bean Me Up
North, 2436 Dufferin Street, York 0.48km -
Neighbours Coffee
Canada 0.54km
-
RBC Royal Bank
2765 Dufferin Street, Toronto 0.12km -
CIBC Branch with ATM
2866 Dufferin Street, North York 0.55km -
Bank Bros & Son Ltd.
7-100 Wingold Avenue, North York 0.64km
-
Petro-Canada
2863 Dufferin Street, North York 0.54km -
Shell
850 Roselawn Avenue, York 0.84km -
Petro V Plus
1525 Eglinton Avenue West, York 1.06km
-
Front & Centre Dance Academy
1200 Castlefield Avenue, York 0.46km -
Little Jamaica Calisthenics Equipment
440 Hopewell Avenue, Toronto 0.47km -
Yorkdale Martial Arts Academy
62 Clarkson Avenue, York 0.97km
-
J.T. Watson Park
605 Ridelle Avenue, Toronto 0.12km -
J.T. Watson Park
York 0.14km -
Hillmount Parkette
North York 0.42km
-
Toronto Public Library - Maria A. Shchuka Branch
1745 Eglinton Avenue West, York 0.8km -
Cham Shan Temple Buddhist Gallery
1224 Lawrence Avenue West, North York 1.7km -
Caffeine Library
372 Atlas Avenue, York 1.7km
-
Toronto Minor Surgery Center - TMSC
2920 Dufferin Street Suite 202, North York 0.71km -
medical office
1801 Eglinton Avenue West, Toronto 0.78km -
North York Diagnostic and Cardiac Centre - Toronto - Marlee Ave
250 Marlee Avenue, North York 0.81km
-
Briarhill Pharmacy
2700 Dufferin Street, York 0.09km -
Glen Park Pharmacy
2920 Dufferin Street, Toronto 0.71km -
Shoppers Drug Mart
1840 Eglinton Avenue West, Toronto 0.74km
-
Miranda Design Centre
1200 Castlefield Avenue, York 0.51km -
wifi markham 2244547 -instabridge
3010 Dufferin Street, North York 1.08km -
GrassRoots Supply Co
510 Oakwood Avenue, York 1.5km
-
HIGH BAR Hospitality & Event Group
148 Locksley Avenue, Toronto 0.3km -
Ras Essence
1792 Eglinton Avenue West, York 0.73km -
Champions on Eglinton
1861 Eglinton Avenue West, York 0.78km
More about this building
View 1130 Briar Hill Avenue, Toronto- — bath
- — bed
- — sqft
205-150 Canon Jackson Drive, Toronto, Ontario • M6M 0B9 • Brookhaven-Amesbury
- 3 bath
- 2 bed
- 1400 sqft
214-150 Canon Jackson Drive, Toronto, Ontario • M6M 0B7 • Brookhaven-Amesbury
- 2 bath
- 2 bed
- 900 sqft
52-719 Lawrence Avenue West, Toronto, Ontario • M6A 0C6 • Yorkdale-Glen Park
- 2 bath
- 2 bed
- 800 sqft
16-630 Rogers Road, Toronto, Ontario • M6M 0B4 • Keelesdale-Eglinton West
- 2 bath
- 2 bed
- 1000 sqft
B-475 Rogers Road, Toronto, Ontario • M6M 1B2 • Keelesdale-Eglinton West
- 2 bath
- 4 bed
- 1000 sqft
2035-85 George Appleton Way, Toronto, Ontario • M3M 0A2 • Downsview-Roding-CFB
- 2 bath
- 2 bed
- 1200 sqft
307-1120 Briar Hill Avenue, Toronto, Ontario • M6B 0A9 • Briar Hill-Belgravia
- 1 bath
- 2 bed
- 700 sqft
C-101-140 Canon Jackson Drive, Toronto, Ontario • M6M 0B9 • Beechborough-Greenbrook
- 3 bath
- 3 bed
- 1200 sqft
08-88 Turtle Island Road, Toronto, Ontario • M6A 0E4 • Englemount-Lawrence
- 3 bath
- 2 bed
- 1200 sqft
10-106 Varna Drive, Toronto, Ontario • M6A 0C8 • Yorkdale-Glen Park
- 2 bath
- 2 bed
- 700 sqft
303-135 Canon Jackson Drive, Toronto, Ontario • M6M 0C3 • Beechborough-Greenbrook
- 3 bath
- 2 bed
- 1000 sqft
15-760 Lawrence Avenue West, Toronto, Ontario • M6A 3E7 • Yorkdale-Glen Park













