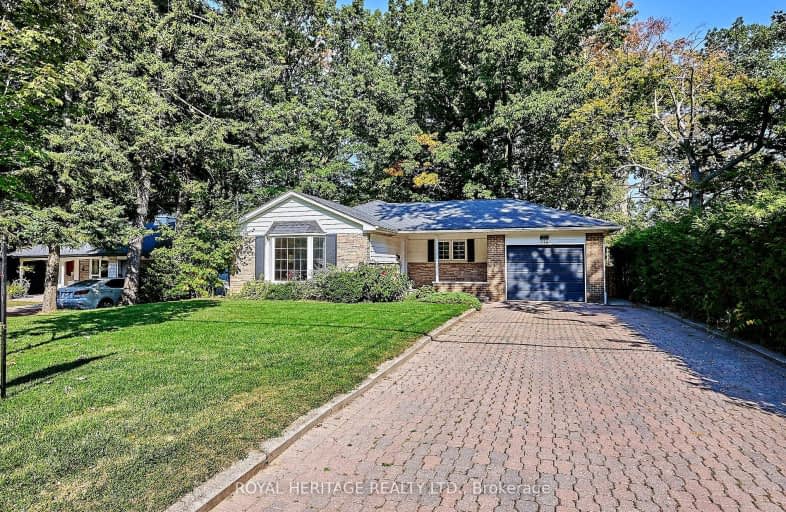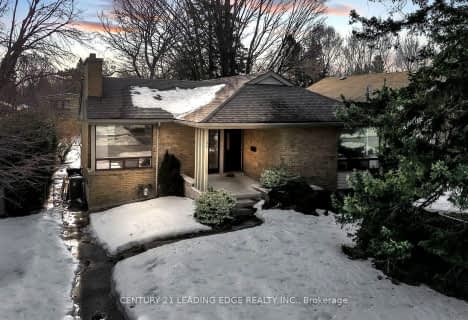Somewhat Walkable
- Some errands can be accomplished on foot.
Excellent Transit
- Most errands can be accomplished by public transportation.
Somewhat Bikeable
- Most errands require a car.

ÉIC Père-Philippe-Lamarche
Elementary: CatholicÉcole élémentaire Académie Alexandre-Dumas
Elementary: PublicAnson Park Public School
Elementary: PublicH A Halbert Junior Public School
Elementary: PublicBliss Carman Senior Public School
Elementary: PublicSt Agatha Catholic School
Elementary: CatholicCaring and Safe Schools LC3
Secondary: PublicÉSC Père-Philippe-Lamarche
Secondary: CatholicSouth East Year Round Alternative Centre
Secondary: PublicScarborough Centre for Alternative Studi
Secondary: PublicBlessed Cardinal Newman Catholic School
Secondary: CatholicR H King Academy
Secondary: Public-
The Korner Pub
Cliffcrest Plaza, 3045 Kingston Road, Toronto, ON M1M 0.79km -
Sports Cafe Champions
2839 Eglinton Avenue East, Scarborough, ON M1J 2E2 0.81km -
Wingporium
3490 Kingston Road, Toronto, ON M1M 1R5 1.71km
-
Tim Hortons
3090 Kingston Rd, Scarborough, ON M1M 1P2 0.71km -
McDonald's
2870 Eglinton Ave E, Scarborough, ON M1J 2C8 0.84km -
C4 Centre
2644A Eglinton Avenue E, Toronto, ON M1K 2S3 1.27km
-
Master Kang's Black Belt Martial Arts
2501 Eglinton Avenue E, Scarborough, ON M1K 2R1 1.81km -
GoodLife Fitness
3660 Kingston Rd, Scarborough, ON M1M 1R9 2.21km -
Resistance Fitness
2530 Kingston Road, Toronto, ON M1N 1V3 2.5km
-
Shoppers Drug Mart
2751 Eglinton Avenue East, Toronto, ON M1J 2C7 1.04km -
Rexall
2682 Eglinton Avenue E, Scarborough, ON M1K 2S3 1.2km -
Shoppers Drug Mart
2428 Eglinton Avenue East, Scarborough, ON M1K 2E2 2.51km
-
Big Brothers Gourmet Pizza
3110 Kingston Road, Scarborough, ON M1M 1P2 0.68km -
Big Brothers Gourmet Pizza
3110 Kingston Road, Toronto, ON M1M 1P2 0.68km -
Gujarat Grill
3110 Kingston Road, Unit 2, Toronto, ON M1M 1P2 0.69km
-
Cliffcrest Plaza
3049 Kingston Rd, Toronto, ON M1M 1P1 0.86km -
Cedarbrae Mall
3495 Lawrence Avenue E, Toronto, ON M1H 1A9 3km -
Eglinton Corners
50 Ashtonbee Road, Unit 2, Toronto, ON M1L 4R5 4.25km
-
Stephen's No Frills
2742 Eglinton Avenue E, Toronto, ON M1J 2C6 1.03km -
Eraa Supermarket
2607 Eglinton Avenue E, Scarborough, ON M1K 2S2 1.35km -
Fu Yao Supermarket
8 Greystone Walk Drive, Unit 11, Scarborough, ON M1K 5J2 1.51km
-
Beer Store
3561 Lawrence Avenue E, Scarborough, ON M1H 1B2 3.11km -
Magnotta Winery
1760 Midland Avenue, Scarborough, ON M1P 3C2 4.03km -
LCBO
1900 Eglinton Avenue E, Eglinton & Warden Smart Centre, Toronto, ON M1L 2L9 4.49km
-
Active Green & Ross Tire & Auto Centre
2910 Av Eglinton E, Scarborough, ON M1J 2E4 0.86km -
Shell Clean Plus
3221 Kingston Road, Scarborough, ON M1M 1P7 0.88km -
Heritage Ford Sales
2660 Kingston Road, Scarborough, ON M1M 1L6 2.13km
-
Cineplex Odeon Eglinton Town Centre Cinemas
22 Lebovic Avenue, Toronto, ON M1L 4V9 4.4km -
Cineplex Cinemas Scarborough
300 Borough Drive, Scarborough Town Centre, Scarborough, ON M1P 4P5 5.09km -
Fox Theatre
2236 Queen St E, Toronto, ON M4E 1G2 7.73km
-
Cliffcrest Library
3017 Kingston Road, Toronto, ON M1M 1P1 0.8km -
Toronto Public Library- Bendale Branch
1515 Danforth Rd, Scarborough, ON M1J 1H5 2.22km -
Kennedy Eglinton Library
2380 Eglinton Avenue E, Toronto, ON M1K 2P3 2.72km
-
Scarborough Health Network
3050 Lawrence Avenue E, Scarborough, ON M1P 2T7 2.76km -
Scarborough General Hospital Medical Mall
3030 Av Lawrence E, Scarborough, ON M1P 2T7 2.91km -
Providence Healthcare
3276 Saint Clair Avenue E, Toronto, ON M1L 1W1 4.46km
-
White Heaven Park
105 Invergordon Ave, Toronto ON M1S 2Z1 6.21km -
Dentonia Park
Avonlea Blvd, Toronto ON 6.41km -
Inglewood Park
6.57km
-
TD Bank Financial Group
2650 Lawrence Ave E, Scarborough ON M1P 2S1 3.17km -
RBC Royal Bank
3570 Lawrence Ave E, Toronto ON M1G 0A3 3.29km -
TD Bank Financial Group
2020 Eglinton Ave E, Scarborough ON M1L 2M6 3.74km
- 3 bath
- 4 bed
- 1500 sqft
12A Kenmore Avenue, Toronto, Ontario • M1K 1B4 • Clairlea-Birchmount














