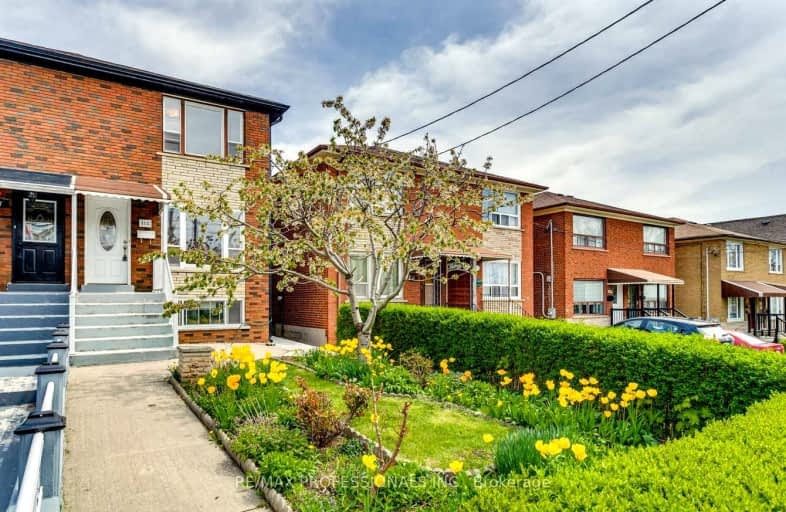Very Walkable
- Most errands can be accomplished on foot.
Excellent Transit
- Most errands can be accomplished by public transportation.
Very Bikeable
- Most errands can be accomplished on bike.

F H Miller Junior Public School
Elementary: PublicGeneral Mercer Junior Public School
Elementary: PublicÉcole élémentaire Charles-Sauriol
Elementary: PublicCarleton Village Junior and Senior Public School
Elementary: PublicBlessed Pope Paul VI Catholic School
Elementary: CatholicSt Nicholas of Bari Catholic School
Elementary: CatholicVaughan Road Academy
Secondary: PublicOakwood Collegiate Institute
Secondary: PublicGeorge Harvey Collegiate Institute
Secondary: PublicBishop Marrocco/Thomas Merton Catholic Secondary School
Secondary: CatholicYork Memorial Collegiate Institute
Secondary: PublicHumberside Collegiate Institute
Secondary: Public-
Earlscourt Park
1200 Lansdowne Ave, Toronto ON M6H 3Z8 0.66km -
Perth Square Park
350 Perth Ave (at Dupont St.), Toronto ON 1.64km -
Campbell Avenue Park
Campbell Ave, Toronto ON 1.77km
-
TD Canada Trust Branch and ATM
2945 Dundas St W (Medland St), Toronto ON M6P 1Z2 1.76km -
TD Bank Financial Group
870 St Clair Ave W, Toronto ON M6C 1C1 1.9km -
TD Bank Financial Group
846 Eglinton Ave W, Toronto ON M6C 2B7 3.46km
- 2 bath
- 3 bed
- 1100 sqft
5 Regent Street, Toronto, Ontario • M6N 3N6 • Keelesdale-Eglinton West
- 2 bath
- 3 bed
- 1100 sqft
497 Caledonia Road, Toronto, Ontario • M6E 4V1 • Caledonia-Fairbank
- 2 bath
- 3 bed
- 1100 sqft
105 Rockwell Avenue, Toronto, Ontario • M6N 1N9 • Weston-Pellam Park
- 3 bath
- 3 bed
1051 St. Clarens Avenue, Toronto, Ontario • M6H 3X8 • Corso Italia-Davenport
- 2 bath
- 4 bed
- 1500 sqft
53 Beechborough Avenue, Toronto, Ontario • M6M 1Z4 • Beechborough-Greenbrook
- 4 bath
- 3 bed
- 1500 sqft
39 Ypres Road, Toronto, Ontario • M6M 0B2 • Keelesdale-Eglinton West
- 3 bath
- 3 bed
- 1100 sqft
72 Rockcliffe Boulevard, Toronto, Ontario • M6N 4R5 • Rockcliffe-Smythe














