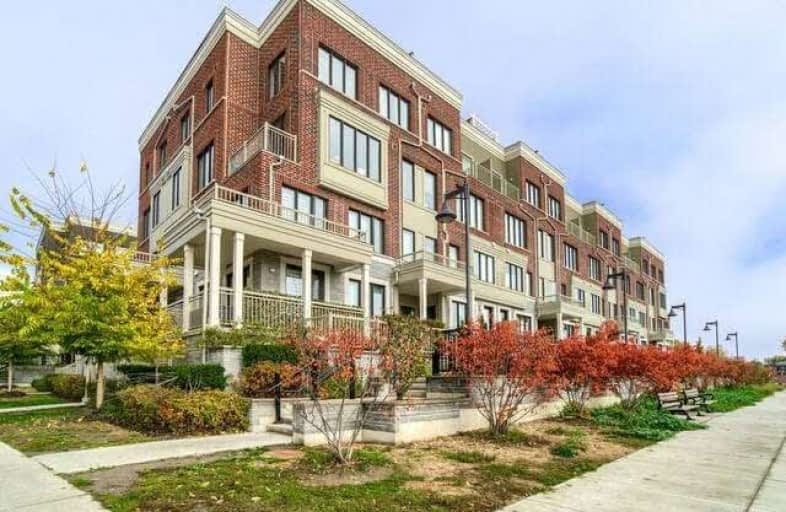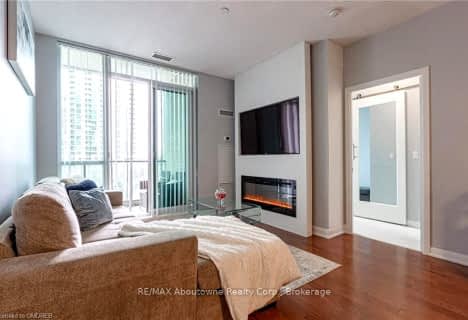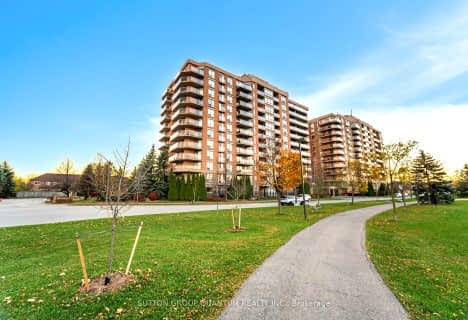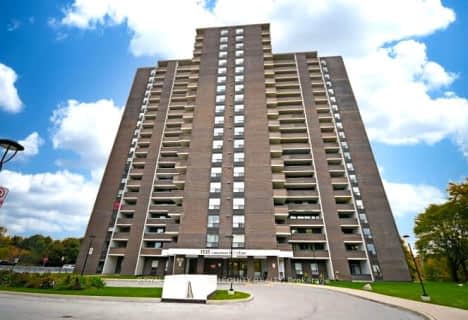Somewhat Walkable
- Some errands can be accomplished on foot.
Good Transit
- Some errands can be accomplished by public transportation.
Very Bikeable
- Most errands can be accomplished on bike.

École intermédiaire École élémentaire Micheline-Saint-Cyr
Elementary: PublicSt Josaphat Catholic School
Elementary: CatholicTwentieth Street Junior School
Elementary: PublicChrist the King Catholic School
Elementary: CatholicSir Adam Beck Junior School
Elementary: PublicJames S Bell Junior Middle School
Elementary: PublicPeel Alternative South
Secondary: PublicEtobicoke Year Round Alternative Centre
Secondary: PublicPeel Alternative South ISR
Secondary: PublicLakeshore Collegiate Institute
Secondary: PublicGordon Graydon Memorial Secondary School
Secondary: PublicFather John Redmond Catholic Secondary School
Secondary: Catholic-
Farm Boy
841 Brown's Line, Etobicoke 1.83km -
Rabba Fine Foods
3089 Lake Shore Boulevard West, Etobicoke 1.85km -
7 Sisters Food Mart
2863 Lake Shore Boulevard West, Etobicoke 2.65km
-
The Beer Store
1-3560 Lake Shore Boulevard West, Etobicoke 0.22km -
LCBO
3730 Lake Shore Boulevard West, Etobicoke 0.54km -
Vintage Vines
1169 Lakeshore Road East, Mississauga 2.46km
-
Little Caesars
3560 Lake Shore Boulevard West, Toronto 0.19km -
Pita Pit
3560 Lake Shore Boulevard West, Toronto 0.19km -
Hero Certified Burgers
3560 Lake Shore Boulevard West, Etobicoke 0.21km
-
Starbucks
3559 Lake Shore Boulevard West Unit 5, Etobicoke 0.27km -
The Happy Bakers
3469 Lake Shore Boulevard West, Toronto 0.42km -
Concord Coffee
3407 Lake Shore Boulevard West, Etobicoke 0.54km
-
TD Canada Trust Branch and ATM
3569 Lake Shore Boulevard West, Toronto 0.26km -
RBC Royal Bank
3609 Lake Shore Boulevard West, Toronto 0.29km -
Moya Financial Credit Union
747 Brown's Line, Etobicoke 1.66km
-
Pioneer Energy
198 Brown's Line, Etobicoke 0.7km -
Shell
435 Brown's Line, Etobicoke 1.04km -
ECONO
500 Brown's Line, Toronto 1.2km
-
Tyson Boxing and Fitness
3531 Lake Shore Boulevard West, Etobicoke 0.28km -
Live Active
3453 Lake Shore Boulevard West, Etobicoke 0.45km -
Solis Movement Hot Yoga & Fitness
3451 Lake Shore Boulevard West, Etobicoke 0.46km
-
Syd Cole Park
60 Eastwood Park Gardens, Etobicoke 0.13km -
Skeens Lane Parkette
3422 Skeens Lane, Etobicoke 0.48km -
Brown's Line - Lakeshore Parkette
Etobicoke 0.64km
-
Toronto Public Library - Long Branch Branch
3500 Lake Shore Boulevard West, Toronto 0.31km -
Toronto Public Library - Alderwood Branch
2 Orianna Drive, Etobicoke 1.16km -
Toronto Public Library - New Toronto Branch
110 Eleventh Street, Toronto 2.03km
-
The Medi-Collective - Lakeshore
3590 Lake Shore Boulevard West, Etobicoke 0.22km -
Health Express Care Clinic
3346 Lake Shore Boulevard West, Etobicoke 0.69km -
BioFlex International Inc.
415 Horner Avenue, Etobicoke 0.72km
-
Rexall
3701 Lake Shore Boulevard West, Etobicoke 0.46km -
Shoppers Drug Mart
3730 Lake Shore Boulevard West Unit 102, Etobicoke 0.56km -
Stress Free Pharmacy
3346 Lake Shore Boulevard West, Etobicoke 0.7km
-
Alderwood Plaza
847 Brown's Line, Etobicoke 1.84km -
Sunglass hut spc 1810
25 The West Mall #1810, Etobicoke 2.47km -
Bentley
25 The West Mall, Etobicoke 2.47km
-
Cineplex Cinemas Queensway & VIP
1025 The Queensway, Etobicoke 3.16km -
Kingsway Theatre
3030 Bloor Street West, Etobicoke 5.94km
-
Sloppy Joe's
3527 Lake Shore Boulevard West, Etobicoke 0.3km -
Southside Johnny's Bar and Grill
3653 Lake Shore Boulevard West, Etobicoke 0.36km -
T. J. O'Shea's Irish Snug
3481 Lake Shore Boulevard West, Etobicoke 0.37km
For Sale
For Rent
More about this building
View 115 Long Branch Avenue, Toronto- 2 bath
- 2 bed
- 700 sqft
2206-17 Zorra Street, Toronto, Ontario • M8Z 4Z6 • Islington-City Centre West
- 2 bath
- 2 bed
- 800 sqft
808-225 Sherway Gardens Road, Toronto, Ontario • M9C 0A3 • Islington-City Centre West
- 1 bath
- 2 bed
- 900 sqft
310-3845 Lake Shore Boulevard West, Toronto, Ontario • M8W 4Y3 • Long Branch
- 2 bath
- 2 bed
- 800 sqft
315-205 SHERWAY GARDENS Road West, Toronto, Ontario • M9C 0A5 • Islington-City Centre West
- 2 bath
- 2 bed
- 900 sqft
1001-1140 Parkwest Place, Mississauga, Ontario • L5E 3K9 • Lakeview
- 2 bath
- 2 bed
- 800 sqft
1302-15 Zorra Street, Toronto, Ontario • M8Z 0C1 • Islington-City Centre West
- 2 bath
- 2 bed
- 1000 sqft
305-1140 Parkwest Place South, Mississauga, Ontario • L5E 3K9 • Lakeview
- 2 bath
- 2 bed
- 700 sqft
2405-36 Zorra Street, Toronto, Ontario • M8Z 0G5 • Islington-City Centre West
- 2 bath
- 2 bed
- 700 sqft
209-17 Zorra Street, Toronto, Ontario • M8Z 4Z6 • Islington-City Centre West
- 2 bath
- 3 bed
- 1400 sqft
403-1535 Lakeshore Road East, Mississauga, Ontario • L5E 3E2 • Lakeview














