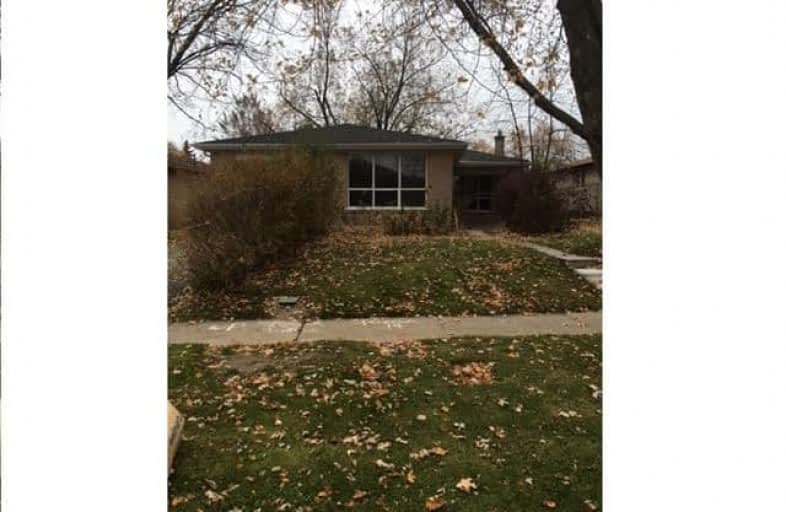
Ben Heppner Vocal Music Academy
Elementary: Public
0.23 km
Heather Heights Junior Public School
Elementary: Public
0.23 km
Highcastle Public School
Elementary: Public
1.34 km
Henry Hudson Senior Public School
Elementary: Public
0.37 km
Golf Road Junior Public School
Elementary: Public
1.26 km
George B Little Public School
Elementary: Public
0.52 km
Native Learning Centre East
Secondary: Public
3.20 km
Maplewood High School
Secondary: Public
2.25 km
West Hill Collegiate Institute
Secondary: Public
1.75 km
Woburn Collegiate Institute
Secondary: Public
1.34 km
Cedarbrae Collegiate Institute
Secondary: Public
2.32 km
St John Paul II Catholic Secondary School
Secondary: Catholic
2.03 km




