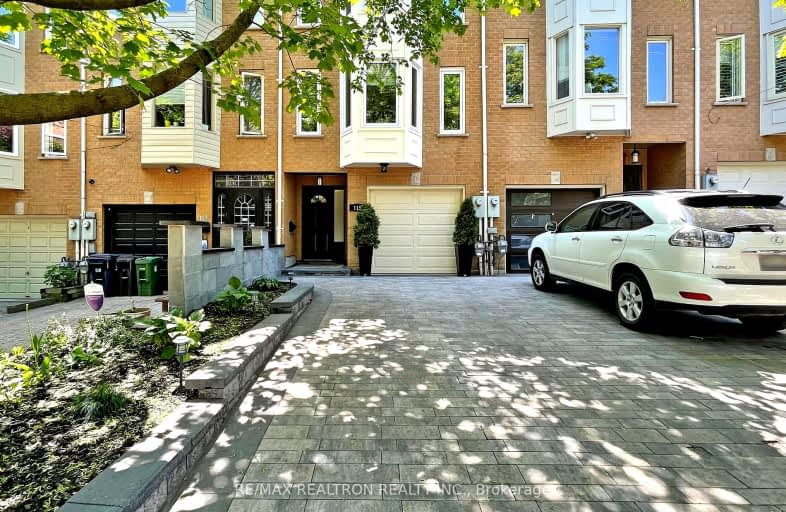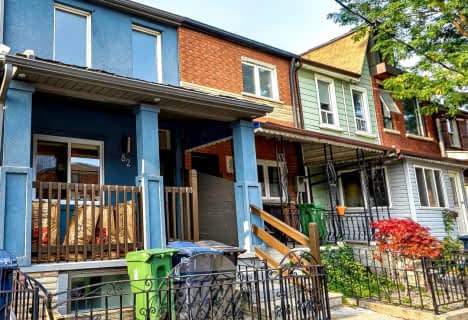Very Walkable
- Most errands can be accomplished on foot.
Excellent Transit
- Most errands can be accomplished by public transportation.
Very Bikeable
- Most errands can be accomplished on bike.

City View Alternative Senior School
Elementary: PublicShirley Street Junior Public School
Elementary: PublicHoly Family Catholic School
Elementary: CatholicAlexander Muir/Gladstone Ave Junior and Senior Public School
Elementary: PublicParkdale Junior and Senior Public School
Elementary: PublicQueen Victoria Junior Public School
Elementary: PublicCaring and Safe Schools LC4
Secondary: PublicMsgr Fraser College (Southwest)
Secondary: CatholicÉSC Saint-Frère-André
Secondary: CatholicÉcole secondaire Toronto Ouest
Secondary: PublicParkdale Collegiate Institute
Secondary: PublicSt Mary Catholic Academy Secondary School
Secondary: Catholic-
Pharmacy Bar
1318 King Street W, Toronto, ON M6K 1G8 0.54km -
Happy Coffee and Wine
1304 King Street W, Toronto, ON M6K 1G8 0.58km -
Peaches
1554 Queen Street W, Toronto, ON M6R 1A6 0.63km
-
Out of this World Cafe
1001 Queen Street W, Toronto, ON M6K 1H4 1.82km -
Happy Coffee and Wine
1304 King Street W, Toronto, ON M6K 1G8 0.58km -
Tashi Delek Cafe
223 Jameson Avenue, Unit 101, Toronto, ON M6K 2Y3 0.6km
-
Parkdale Pharmacy
1439 King Street W, Toronto, ON M6K 1H9 0.21km -
Shoppers Drug Mart
1473 Queen St W, Toronto, ON M6R 1A6 0.58km -
Shopper's Drug Mart
1473 Queen Street W, Toronto, ON M6R 1A6 0.58km
-
The Original's Dining Lounge
160 Springhurst Avenue, Toronto, ON M6K 1C2 0.19km -
Vozul Foods
Lakeshore blvd and parklawn, Toronto, ON M8V 3.82km -
Out of this World Cafe
1001 Queen Street W, Toronto, ON M6K 1H4 1.82km
-
Parkdale Village Bia
1313 Queen St W, Toronto, ON M6K 1L8 0.74km -
Liberty Market Building
171 E Liberty Street, Unit 218, Toronto, ON M6K 3P6 1.58km -
Dufferin Mall
900 Dufferin Street, Toronto, ON M6H 4A9 2.28km
-
Anthony's No Frills
1435 King Street W, Toronto, ON M6K 1H9 0.23km -
Central Market
1430 King St W, Toronto, ON M6K 1H8 0.27km -
King's Milk & Grocery
1265 King St W, Toronto, ON M6K 1G6 0.6km
-
LCBO
1357 Queen Street W, Toronto, ON M6K 1M1 0.66km -
LCBO
85 Hanna Avenue, Unit 103, Toronto, ON M6K 3S3 1.41km -
LCBO - Dundas and Dovercourt
1230 Dundas St W, Dundas and Dovercourt, Toronto, ON M6J 1X5 1.95km
-
Certified Tire & Auto
1586 Queen Street W, Toronto, ON M6R 1A8 0.67km -
True Service Plumbing & Drain
180 Brock Avenue, Toronto, ON M6K 2L6 1.37km -
Royal Plumbing Services
614 Dufferin Street, Toronto, ON M6K 2A9 1.65km
-
Theatre Gargantua
55 Sudbury Street, Toronto, ON M6J 3S7 1.4km -
Revue Cinema
400 Roncesvalles Ave, Toronto, ON M6R 2M9 2.13km -
The Royal Cinema
608 College Street, Toronto, ON M6G 1A1 2.89km
-
Toronto Public Library
1303 Queen Street W, Toronto, ON M6K 1L6 0.77km -
High Park Public Library
228 Roncesvalles Ave, Toronto, ON M6R 2L7 1.5km -
College Shaw Branch Public Library
766 College Street, Toronto, ON M6G 1C4 2.62km
-
Toronto Rehabilitation Institute
130 Av Dunn, Toronto, ON M6K 2R6 0.3km -
St Joseph's Health Centre
30 The Queensway, Toronto, ON M6R 1B5 1.23km -
Toronto Western Hospital
399 Bathurst Street, Toronto, ON M5T 3.25km
-
Budapest Park
1575 Lake Shore Blvd W, Toronto ON 1.03km -
Osler Playground
123 Argyle St, Toronto ON 1.71km -
Joseph Workman Park
90 Shanly St, Toronto ON M6H 1S7 1.73km
-
CIBC
235 Ossington Ave (Dundas St. W), Toronto ON M6J 2Z8 2.06km -
RBC Royal Bank
436 King St W (at Spadina Ave), Toronto ON M5V 1K3 3.61km -
TD Bank Financial Group
125 the Queensway, Toronto ON M8Y 1H6 3.69km
- 2 bath
- 3 bed
- 1500 sqft
82 Wolseley Street, Toronto, Ontario • M5T 1A5 • Kensington-Chinatown
- 3 bath
- 3 bed
- 1500 sqft
13-26 Ernest Avenue, Toronto, Ontario • M6P 3M7 • Dovercourt-Wallace Emerson-Junction









