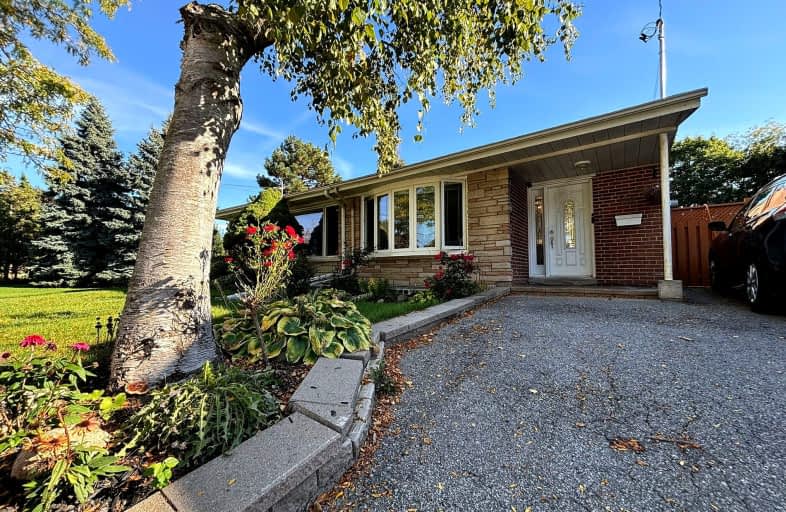Somewhat Walkable
- Some errands can be accomplished on foot.
53
/100
Good Transit
- Some errands can be accomplished by public transportation.
67
/100
Somewhat Bikeable
- Most errands require a car.
47
/100

Roywood Public School
Elementary: Public
0.51 km
Rene Gordon Health and Wellness Academy
Elementary: Public
1.07 km
ÉÉC Sainte-Madeleine
Elementary: Catholic
0.56 km
St Isaac Jogues Catholic School
Elementary: Catholic
0.62 km
Fenside Public School
Elementary: Public
0.17 km
Donview Middle School
Elementary: Public
0.33 km
Caring and Safe Schools LC2
Secondary: Public
1.15 km
Parkview Alternative School
Secondary: Public
1.21 km
George S Henry Academy
Secondary: Public
0.97 km
Sir John A Macdonald Collegiate Institute
Secondary: Public
2.38 km
Senator O'Connor College School
Secondary: Catholic
1.92 km
Victoria Park Collegiate Institute
Secondary: Public
1.21 km
-
Sandover Park
Sandover Dr (at Clayland Dr.), Toronto ON 0.78km -
Graydon Hall Park
Graydon Hall Dr. & Don Mills Rd., North York ON 1.45km -
Godstone Park
71 Godstone Rd, Toronto ON M2J 3C8 2.64km
-
CIBC
2904 Sheppard Ave E (at Victoria Park), Toronto ON M1T 3J4 1.18km -
TD Bank
2135 Victoria Park Ave (at Ellesmere Avenue), Scarborough ON M1R 0G1 1.42km -
Scotiabank
1500 Don Mills Rd (York Mills), Toronto ON M3B 3K4 2km




