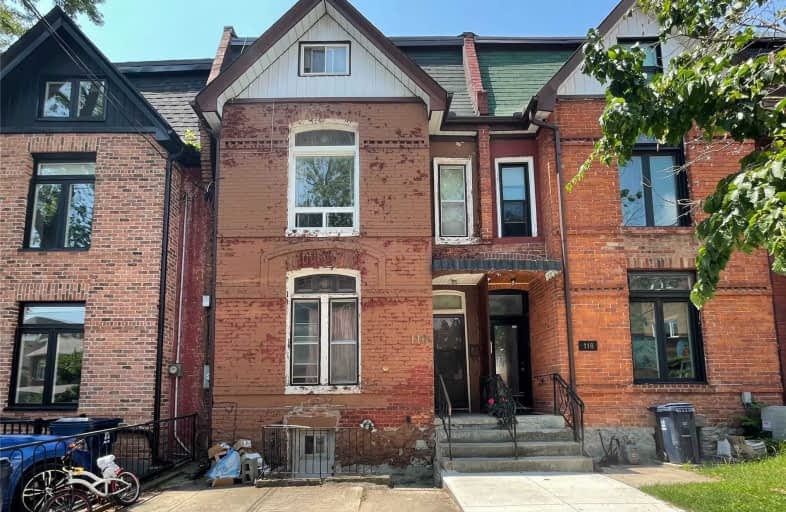Sold on Aug 05, 2021
Note: Property is not currently for sale or for rent.

-
Type: Att/Row/Twnhouse
-
Style: 3-Storey
-
Size: 2000 sqft
-
Lot Size: 20 x 76 Feet
-
Age: No Data
-
Taxes: $5,065 per year
-
Days on Site: 17 Days
-
Added: Jul 19, 2021 (2 weeks on market)
-
Updated:
-
Last Checked: 11 hours ago
-
MLS®#: C5312413
-
Listed By: Homelife landmark rh realty, brokerage
All Brick Townhome In Little Portugal! 2001 Sf + Fin. Basement W/ Separate Entrance. 6+1 Bedrooms & 4 Baths. 9' Ceiling On Main & 2nd Floor. One Bathroom On Each Level. Office On The 2nd Floor. Large Eat-In Kitchen Walk Out To Newer Deck. Good Size Backyard. Steps To Ttc & Park. Walking Distance To School & Shopping. 15 Mins Walk To Subway Station...
Extras
2 Parking Spot @ Front. 200 Amp . Fridges & Stoves On Main & 2nd Floor (Exclude Freezer & Other Fridges). All Existing Elfs, Window Coverings ( Exclude Tenant's Bedroom & Office ). Hwt (R). The Property Is Being Sold "As Is, Where Is" !
Property Details
Facts for 116 Sheridan Avenue, Toronto
Status
Days on Market: 17
Last Status: Sold
Sold Date: Aug 05, 2021
Closed Date: Nov 01, 2021
Expiry Date: Oct 31, 2021
Sold Price: $1,200,000
Unavailable Date: Aug 05, 2021
Input Date: Jul 19, 2021
Property
Status: Sale
Property Type: Att/Row/Twnhouse
Style: 3-Storey
Size (sq ft): 2000
Area: Toronto
Community: Little Portugal
Availability Date: 90 Days/Tba
Inside
Bedrooms: 6
Bedrooms Plus: 1
Bathrooms: 4
Kitchens: 2
Kitchens Plus: 1
Rooms: 10
Den/Family Room: No
Air Conditioning: None
Fireplace: No
Laundry Level: Lower
Washrooms: 4
Building
Basement: Finished
Basement 2: Sep Entrance
Heat Type: Forced Air
Heat Source: Gas
Exterior: Brick
Water Supply: Municipal
Special Designation: Unknown
Parking
Driveway: None
Garage Type: None
Covered Parking Spaces: 2
Total Parking Spaces: 2
Fees
Tax Year: 2021
Tax Legal Description: Plan 1050 Lot 3 Plan Con 1 Pt Lot 29
Taxes: $5,065
Highlights
Feature: Fenced Yard
Feature: Park
Land
Cross Street: Dufferin / Dundas
Municipality District: Toronto C01
Fronting On: West
Pool: None
Sewer: Sewers
Lot Depth: 76 Feet
Lot Frontage: 20 Feet
Rooms
Room details for 116 Sheridan Avenue, Toronto
| Type | Dimensions | Description |
|---|---|---|
| Living Main | 3.63 x 4.03 | Large Window, East View, Parquet Floor |
| Dining Main | 2.71 x 3.10 | Window, Laminate |
| Kitchen Main | 2.87 x 4.82 | Pantry, W/O To Deck, Ceramic Floor |
| Master Main | 3.00 x 4.05 | 4 Pc Bath, Window, Parquet Floor |
| 2nd Br 2nd | 2.98 x 4.13 | Window, O/Looks Backyard, Parquet Floor |
| 3rd Br 2nd | 3.63 x 4.03 | 4 Pc Bath, East View, Parquet Floor |
| Office 2nd | 1.80 x 2.10 | O/Looks Frontyard, Window, Parquet Floor |
| 4th Br 3rd | 2.54 x 4.24 | Window, O/Looks Backyard, Laminate |
| 5th Br 3rd | 3.08 x 3.78 | 3 Pc Bath, Window, Laminate |
| Br 3rd | 3.69 x 5.75 | Window, East View, Laminate |
| Br Lower | 2.95 x 3.83 | 4 Pc Bath, Window, Vinyl Floor |
| Rec Lower | 3.37 x 5.88 | Combined W/Kitchen, Open Concept, Tile Floor |
| XXXXXXXX | XXX XX, XXXX |
XXXX XXX XXXX |
$X,XXX,XXX |
| XXX XX, XXXX |
XXXXXX XXX XXXX |
$X,XXX,XXX |
| XXXXXXXX XXXX | XXX XX, XXXX | $1,200,000 XXX XXXX |
| XXXXXXXX XXXXXX | XXX XX, XXXX | $1,288,000 XXX XXXX |

City View Alternative Senior School
Elementary: PublicShirley Street Junior Public School
Elementary: PublicBrock Public School
Elementary: PublicSt Ambrose Catholic School
Elementary: CatholicAlexander Muir/Gladstone Ave Junior and Senior Public School
Elementary: PublicSt Helen Catholic School
Elementary: CatholicCaring and Safe Schools LC4
Secondary: PublicALPHA II Alternative School
Secondary: PublicÉSC Saint-Frère-André
Secondary: CatholicÉcole secondaire Toronto Ouest
Secondary: PublicParkdale Collegiate Institute
Secondary: PublicSt Mary Catholic Academy Secondary School
Secondary: Catholic

