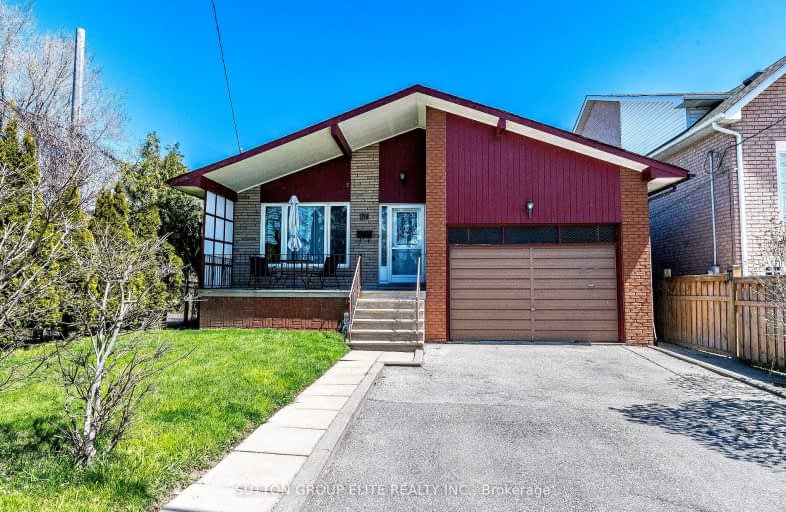Very Walkable
- Most errands can be accomplished on foot.
86
/100
Excellent Transit
- Most errands can be accomplished by public transportation.
70
/100
Bikeable
- Some errands can be accomplished on bike.
69
/100

École intermédiaire École élémentaire Micheline-Saint-Cyr
Elementary: Public
0.33 km
Peel Alternative - South Elementary
Elementary: Public
1.54 km
St Josaphat Catholic School
Elementary: Catholic
0.33 km
Christ the King Catholic School
Elementary: Catholic
0.31 km
Sir Adam Beck Junior School
Elementary: Public
1.22 km
James S Bell Junior Middle School
Elementary: Public
0.92 km
Peel Alternative South
Secondary: Public
2.62 km
Peel Alternative South ISR
Secondary: Public
2.62 km
St Paul Secondary School
Secondary: Catholic
2.90 km
Lakeshore Collegiate Institute
Secondary: Public
2.07 km
Gordon Graydon Memorial Secondary School
Secondary: Public
2.58 km
Father John Redmond Catholic Secondary School
Secondary: Catholic
2.03 km
-
Marie Curtis Park
40 2nd St, Etobicoke ON M8V 2X3 0.41km -
Lakefront Promenade Park
at Lakefront Promenade, Mississauga ON L5G 1N3 3.32km -
Tom Riley Park
3200 Bloor St W (at Islington Ave.), Etobicoke ON M8X 1E1 5.37km
-
TD Bank Financial Group
689 Evans Ave, Etobicoke ON M9C 1A2 2.21km -
TD Bank Financial Group
1315 the Queensway (Kipling), Etobicoke ON M8Z 1S8 3.36km -
RBC Royal Bank
1233 the Queensway (at Kipling), Etobicoke ON M8Z 1S1 3.48km













