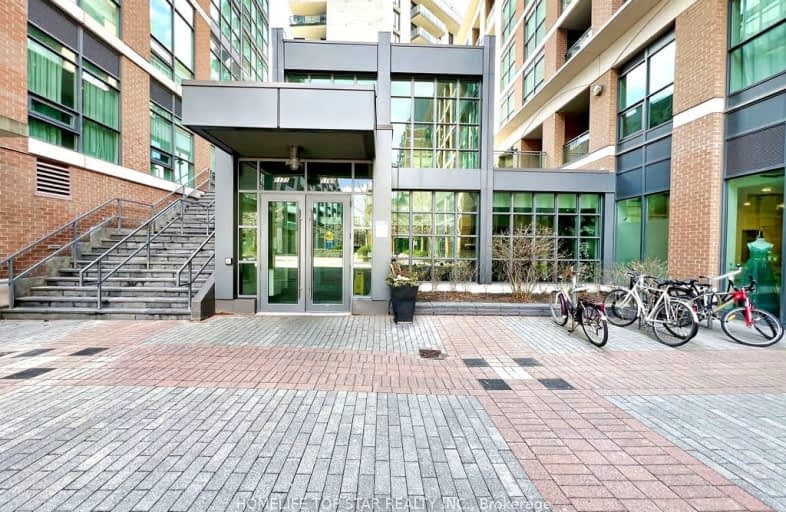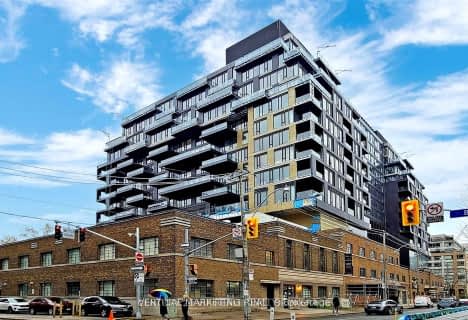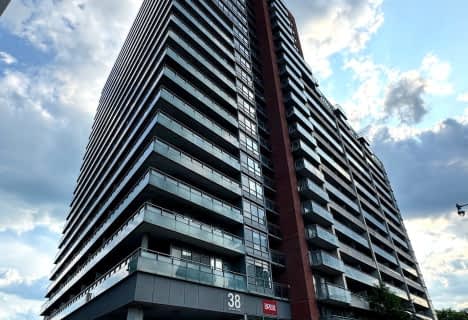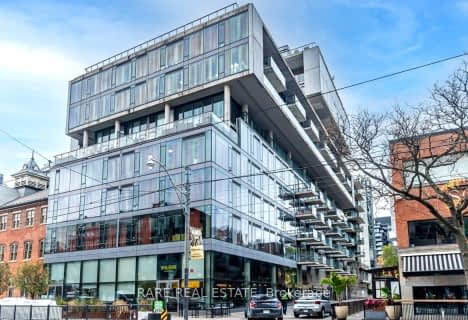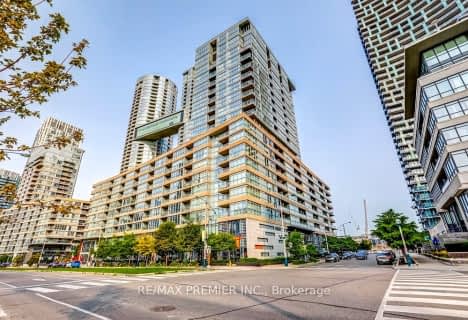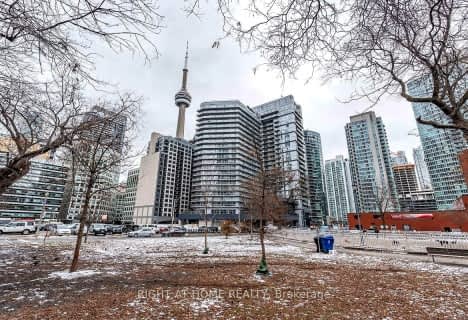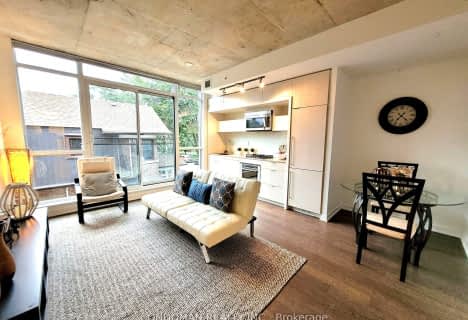Somewhat Walkable
- Some errands can be accomplished on foot.
Rider's Paradise
- Daily errands do not require a car.
Very Bikeable
- Most errands can be accomplished on bike.

The Grove Community School
Elementary: PublicPope Francis Catholic School
Elementary: CatholicHoly Family Catholic School
Elementary: CatholicSt Ambrose Catholic School
Elementary: CatholicGivins/Shaw Junior Public School
Elementary: PublicAlexander Muir/Gladstone Ave Junior and Senior Public School
Elementary: PublicMsgr Fraser College (Southwest)
Secondary: CatholicÉSC Saint-Frère-André
Secondary: CatholicÉcole secondaire Toronto Ouest
Secondary: PublicCentral Toronto Academy
Secondary: PublicParkdale Collegiate Institute
Secondary: PublicSt Mary Catholic Academy Secondary School
Secondary: Catholic-
Metro at West Queen West
1230 Queen Street West, Toronto 0.16km -
New Zealand Whey Protein Isolate
Popeye’s Health, Atlantic Avenue, Toronto 0.49km -
K & N Supermarket
998 Queen Street West, Toronto 0.61km
-
The Wine Shop
1230 Queen Street West, Toronto 0.17km -
Le Sommelier Inc
Toronto Carpet Factory, 67 Mowat Avenue #042, Toronto 0.51km -
Wine Rack
1018 Queen Street West, Toronto 0.53km
-
Tim Hortons
1167 Queen Street West, Toronto 0.01km -
Nunu Ethiopian Fusion
1178 Queen Street West, Toronto 0.05km -
Pizzaiolo - The Pizza Maker's Pizza
1172 Queen Street West, Toronto 0.05km
-
Tim Hortons
1167 Queen Street West, Toronto 0.01km -
The Grand Order of Divine Sweets
1162 Queen Street West, Toronto 0.07km -
Major Treat Coffee
1158 Queen Street West, Toronto 0.07km
-
CIBC Branch (Cash at ATM only)
1161 Queen Street West, Toronto 0.02km -
RBC Royal Bank
2 Gladstone Avenue, Toronto 0.13km -
TD Canada Trust Branch and ATM
1033 Queen Street West, Toronto 0.52km
-
Circle K
952 King Street West, Toronto 1.05km -
Esso
952 King Street West, Toronto 1.08km -
7-Eleven
873 Queen Street West, Toronto 1.24km
-
Sweat In Session
1163 Queen Street West, Toronto 0.02km -
Guardian Martial Arts
68 Abell Street Unit A2, Toronto 0.11km -
The Fitness Girl Bootcamp for Women
38 Joe Shuster Way, Toronto 0.23km
-
Lisgar Park
Old Toronto 0.16km -
Lisgar Park
45 Abell Street, Toronto 0.17km -
Pessoa Park
Toronto 0.25km
-
Little Free Library
35 Melbourne Avenue, Toronto 0.46km -
Toronto Public Library - Parkdale Branch
1303 Queen Street West, Toronto 0.57km -
Little Free Library
1-17 Close Avenue, Toronto 1.13km
-
Prime Medical Centre
1-68 Abell Street, Toronto 0.08km -
Your Stride
1179 King Street West, Toronto 0.37km -
Drost Margriet DRS
273 Lisgar St, Toronto 0.55km
-
Health Care Mart Pharmacy
1173 Queen Street West, Toronto 0.02km -
Dufferin Queen Animal Hospital
1179A Queen Street West, Toronto 0.04km -
Abell Pharmacy
68 Abell Street Unit #10, Toronto 0.13km
-
Shops at King Liberty
85 Hanna Avenue, Toronto 0.56km -
The Queer Shopping Network
12 Claremont Street, Toronto 1.35km -
Underground parking
Dufferin Mall, Toronto 1.66km
-
Zoomerhall
70 Jefferson Avenue, Toronto 0.6km -
OLG Play Stage
955 Lake Shore Boulevard West, Toronto 1.64km -
The Royal
608 College Street, Toronto 1.67km
-
The After Dark Bar
1180 Queen Street West, Toronto 0.04km -
Labora Restaurant
1186 Queen Street West, Toronto 0.05km -
Cold Tea
1186 Queen Street West, Toronto 0.05km
- — bath
- — bed
- — sqft
815-505 Richmond Street West, Toronto, Ontario • M5V 0P4 • Waterfront Communities C01
- — bath
- — bed
- — sqft
328-500 Richmond Street West, Toronto, Ontario • M5V 3N4 • Waterfront Communities C01
- 1 bath
- 1 bed
- 500 sqft
4015-19 Bathurst Street, Toronto, Ontario • M5V 0N2 • Waterfront Communities C01
- 2 bath
- 1 bed
- 600 sqft
2102-38 Joe Shuster Way, Toronto, Ontario • M6K 0A5 • South Parkdale
- 1 bath
- 1 bed
- 500 sqft
1004-560 King Street West, Toronto, Ontario • M5V 1M3 • Waterfront Communities C01
- 2 bath
- 2 bed
- 700 sqft
410-295 Adelaide Street West, Toronto, Ontario • M5V 0L4 • Waterfront Communities C01
- 1 bath
- 1 bed
- 500 sqft
301-10 Capreol Court, Toronto, Ontario • M5V 4B3 • Waterfront Communities C01
- 1 bath
- 1 bed
- 600 sqft
512-352 Front Street West, Toronto, Ontario • M5V 1B5 • Waterfront Communities C01
- 1 bath
- 1 bed
- 600 sqft
714-300 Front Street West, Toronto, Ontario • M5V 0E9 • Waterfront Communities C01
