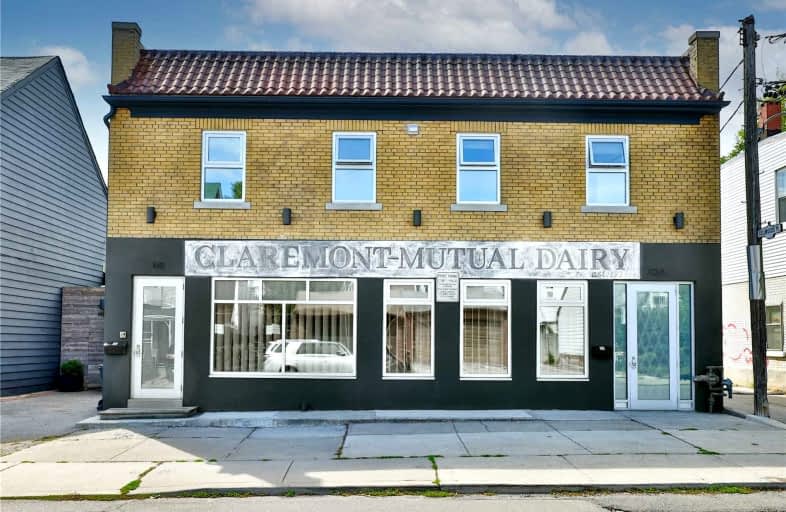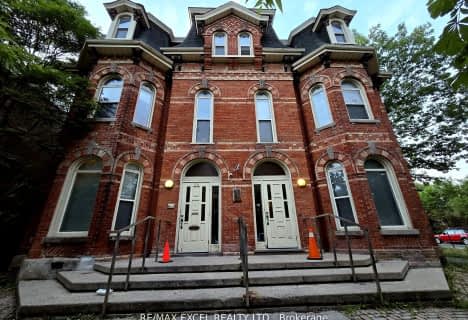Sold on Mar 04, 2022
Note: Property is not currently for sale or for rent.

-
Type: Detached
-
Style: 2-Storey
-
Size: 5000 sqft
-
Lot Size: 54 x 127 Feet
-
Age: 51-99 years
-
Taxes: $8,068 per year
-
Days on Site: 31 Days
-
Added: Feb 01, 2022 (1 month on market)
-
Updated:
-
Last Checked: 3 months ago
-
MLS®#: C5487440
-
Listed By: Royal lepage real estate services heaps estrin team, brokerage
One Of The Last Remaining Small-Scale Former Industrial Buildings Residentially Situated In The Toronto Downtown Core. Pull Into Your Private Parking Space (1 Of 5), Sit Back & Sigh. That Was Easy. It Is Comforting To Know That You Are Close To Everything, Including Highways Leading To And From Toronto. You Are Home, Your Own Cool, Ny-Style Loft Building, One Of A Vanishing Breed In Toronto.
Extras
The Building Lies East-West With Its 125Ft Length Offering Unbroken Southern Exposure, There's No Lawn To Seed, Fertilize, Or Mow. Time To Move Up-You're Off Lawn Duty! 6 Residential Addresses. Speak To La Regarding Extra Available Parcel.
Property Details
Facts for 118 Claremont Street, Toronto
Status
Days on Market: 31
Last Status: Sold
Sold Date: Mar 04, 2022
Closed Date: May 04, 2022
Expiry Date: May 31, 2022
Sold Price: $7,250,000
Unavailable Date: Mar 04, 2022
Input Date: Feb 01, 2022
Prior LSC: Listing with no contract changes
Property
Status: Sale
Property Type: Detached
Style: 2-Storey
Size (sq ft): 5000
Age: 51-99
Area: Toronto
Community: Trinity Bellwoods
Availability Date: Immediate
Inside
Bedrooms: 6
Bathrooms: 6
Kitchens: 3
Rooms: 19
Den/Family Room: Yes
Air Conditioning: Central Air
Fireplace: Yes
Laundry Level: Main
Central Vacuum: N
Washrooms: 6
Utilities
Electricity: Yes
Gas: Yes
Cable: Yes
Telephone: Yes
Building
Basement: Part Fin
Heat Type: Forced Air
Heat Source: Gas
Exterior: Brick
Elevator: N
UFFI: No
Water Supply: Municipal
Special Designation: Unknown
Parking
Driveway: Private
Garage Spaces: 1
Garage Type: Attached
Covered Parking Spaces: 4
Total Parking Spaces: 5
Fees
Tax Year: 2021
Tax Legal Description: Lt 10 W/S Bishop Street Blk A Pl 75 Toronto
Taxes: $8,068
Highlights
Feature: Grnbelt/Cons
Feature: Library
Feature: Park
Feature: Public Transit
Feature: Rec Centre
Feature: School
Land
Cross Street: Queen St / Claremont
Municipality District: Toronto C01
Fronting On: East
Pool: None
Sewer: Sewers
Lot Depth: 127 Feet
Lot Frontage: 54 Feet
Lot Irregularities: Speak To La Re Additi
Zoning: Residential & Co
Waterfront: None
Additional Media
- Virtual Tour: https://vimeo.com/604541800
Rooms
Room details for 118 Claremont Street, Toronto
| Type | Dimensions | Description |
|---|---|---|
| Foyer Main | 3.78 x 22.89 | Concrete Floor, Skylight, W/O To Terrace |
| Great Rm Main | 7.92 x 11.28 | Concrete Floor, Window Flr To Ceil, Panelled |
| Kitchen Main | 4.14 x 8.99 | Combined W/Dining, Stainless Steel Appl, Stone Counter |
| Prim Bdrm 2nd | 8.56 x 10.13 | Hardwood Floor, Double Closet, Picture Window |
| 2nd Br 2nd | 3.48 x 5.16 | Hardwood Floor, B/I Closet, Picture Window |
| Great Rm Main | 7.85 x 11.51 | Concrete Floor, Fireplace, Open Concept |
| Kitchen Main | 7.85 x 11.51 | Concrete Floor, Leaded Glass, Open Concept |
| Exercise Main | 3.43 x 6.86 | Concrete Floor, Leaded Glass, O/Looks Living |
| Prim Bdrm 2nd | 3.40 x 4.57 | Hardwood Floor, W/I Closet, 5 Pc Ensuite |
| 2nd Br 2nd | 3.48 x 5.33 | Hardwood Floor, Leaded Glass, O/Looks Living |
| Kitchen Main | 4.29 x 5.21 | Stainless Steel Appl, Concrete Floor, W/O To Garden |
| Living Main | 5.36 x 6.73 | Concrete Floor, Open Concept, Fireplace |

| XXXXXXXX | XXX XX, XXXX |
XXXX XXX XXXX |
$X,XXX,XXX |
| XXX XX, XXXX |
XXXXXX XXX XXXX |
$X,XXX,XXX | |
| XXXXXXXX | XXX XX, XXXX |
XXXXXXXX XXX XXXX |
|
| XXX XX, XXXX |
XXXXXX XXX XXXX |
$X,XXX,XXX | |
| XXXXXXXX | XXX XX, XXXX |
XXXXXXX XXX XXXX |
|
| XXX XX, XXXX |
XXXXXX XXX XXXX |
$X,XXX,XXX |
| XXXXXXXX XXXX | XXX XX, XXXX | $7,250,000 XXX XXXX |
| XXXXXXXX XXXXXX | XXX XX, XXXX | $7,750,000 XXX XXXX |
| XXXXXXXX XXXXXXXX | XXX XX, XXXX | XXX XXXX |
| XXXXXXXX XXXXXX | XXX XX, XXXX | $8,500,000 XXX XXXX |
| XXXXXXXX XXXXXXX | XXX XX, XXXX | XXX XXXX |
| XXXXXXXX XXXXXX | XXX XX, XXXX | $9,999,000 XXX XXXX |

St Francis of Assisi Catholic School
Elementary: CatholicNiagara Street Junior Public School
Elementary: PublicCharles G Fraser Junior Public School
Elementary: PublicSt Mary Catholic School
Elementary: CatholicGivins/Shaw Junior Public School
Elementary: PublicÉcole élémentaire Pierre-Elliott-Trudeau
Elementary: PublicMsgr Fraser College (Southwest)
Secondary: CatholicOasis Alternative
Secondary: PublicCentral Toronto Academy
Secondary: PublicLoretto College School
Secondary: CatholicHarbord Collegiate Institute
Secondary: PublicCentral Technical School
Secondary: Public- 9 bath
- 9 bed
- 5000 sqft
28 Cecil Street, Toronto, Ontario • M5T 1N3 • Kensington-Chinatown


