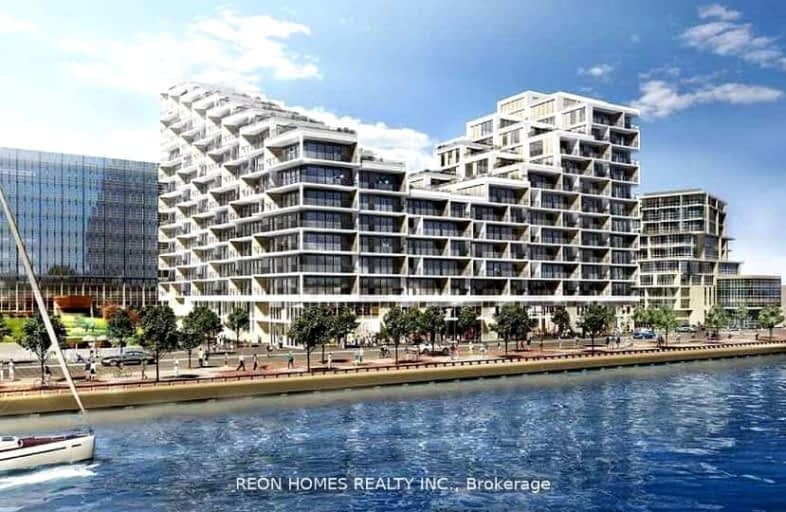Very Walkable
- Most errands can be accomplished on foot.
Rider's Paradise
- Daily errands do not require a car.
Biker's Paradise
- Daily errands do not require a car.

Downtown Alternative School
Elementary: PublicSt Michael Catholic School
Elementary: CatholicSt Paul Catholic School
Elementary: CatholicÉcole élémentaire Gabrielle-Roy
Elementary: PublicMarket Lane Junior and Senior Public School
Elementary: PublicNelson Mandela Park Public School
Elementary: PublicMsgr Fraser College (St. Martin Campus)
Secondary: CatholicNative Learning Centre
Secondary: PublicInglenook Community School
Secondary: PublicSt Michael's Choir (Sr) School
Secondary: CatholicSEED Alternative
Secondary: PublicCollège français secondaire
Secondary: Public-
Rabba Fine Foods
171 Front Street East, Toronto 0.68km -
Rocco's No Frills
200 Front Street East, Toronto 0.75km -
Metro
80 Front Street East, Toronto 0.86km
-
Wine Rack
10 Lower Jarvis Street, Toronto 0.44km -
LCBO - Corporate Office
100 Queens Quay East 9th Floor, Toronto 0.59km -
Distillery District Shops & Galleries
33 Mill Street, Toronto 0.66km
-
Mavericks Burger Co.
15 Merchants' Wharf Entrance 1 - West Side of Bldg Entrance, 2 Covered Breezeway, Toronto 0.05km -
Popeyes Louisiana Kitchen
194 Queens Quay East, Toronto 0.1km -
Pizzaville
190 Queens Quay East, Toronto 0.14km
-
Tim Hortons
51 Dockside Drive, Toronto 0.16km -
La Prep
25 Dockside Drive Unit 145, Toronto 0.24km -
Starbucks
10 Lower Jarvis Street, Toronto 0.45km
-
Scotiabank
225 Queens Quay East, Toronto 0.08km -
RBC Royal Bank
134 Queens Quay East, Toronto 0.38km -
President's Choice Financial Pavilion and ATM
10 Lower Jarvis Street, Toronto 0.5km
-
Shell
548 Richmond Street East, Toronto 1.11km -
Petro-Canada
117 Jarvis Street, Toronto 1.13km -
Neste Petroleum Division Of Neste Canada Inc
10 Bay Street, Toronto 1.15km
-
WAVE Health and Dental Clinics
51 Dockside Drive, Toronto 0.14km -
PALATOTIONES
Lower Sherbourne Street, Toronto 0.4km -
St. Lawrence Community Recreation Centre
230 The Esplanade, Toronto 0.55km
-
Sherbourne Common
61 Dockside Drive, Toronto 0.11km -
Aitken Place Park
90 Merchants' Wharf, Toronto 0.11km -
Water's Edge Promenade
115 Queens Quay East, Toronto 0.35km
-
Toronto Public Library - St. Lawrence Branch
171 Front Street East, Toronto 0.68km -
ragweed library
216-52 Saint Lawrence Street, Toronto 1.36km -
Little Free Library
25 Fifth Street, Toronto 1.51km
-
Lemon Water Wellness Clinic & General Store
9 Mill Street, Toronto 0.62km -
Dr. K. Efala
145 Front Street East, Toronto 0.7km -
P3 Health
145 Front Street East G2, Toronto 0.7km
-
Loblaws
10 Lower Jarvis Street, Toronto 0.47km -
DRUGStore Pharmacy
10 Lower Jarvis Street, Toronto 0.5km -
Shoppers Drug Mart
18 Lower Jarvis Street, Toronto 0.6km
-
Mehoi
15 Case Goods Lane Studio 107, Toronto 0.68km -
184 Front Street East
184 Front Street East, Toronto 0.7km -
The Distillery Historic District
55 Mill Street, Toronto 0.71km
-
Imagine Cinemas Market Square
80 Front Street East, Toronto 0.87km -
Blahzay Creative
170 Mill Street, Toronto 1.03km -
Cineplex Cinemas Yonge-Dundas and VIP
402-10 Dundas Street East, Toronto 1.87km
-
Against the Grain
25 Dockside Drive, Toronto 0.22km -
Great Lakes Brewpub
11 Lower Jarvis St Units 5-8, Toronto 0.44km -
Madrina Bar y Tapas
2 Trinity Street, Toronto 0.64km
More about this building
View 118 Merchants' Wharf Avenue, Toronto- 2 bath
- 1 bed
- 500 sqft
5311-45 Charles Street East, Toronto, Ontario • M4Y 0B8 • Church-Yonge Corridor
- 2 bath
- 1 bed
- 500 sqft
5311-45 Charles Street East, Toronto, Ontario • M4Y 0B8 • Church-Yonge Corridor
- 2 bath
- 2 bed
- 600 sqft
2107-60 Shuter Street, Toronto, Ontario • M5B 0B7 • Church-Yonge Corridor
- 1 bath
- 2 bed
- 800 sqft
4613-251 Jarvis Street, Toronto, Ontario • M5B 2C2 • Church-Yonge Corridor
- 1 bath
- 1 bed
- 500 sqft
405-101 Charles Street East, Toronto, Ontario • M4Y 1V2 • Church-Yonge Corridor
- 1 bath
- 1 bed
- 500 sqft
1604-197 Yonge Street, Toronto, Ontario • M5B 1M4 • Church-Yonge Corridor
- 1 bath
- 1 bed
- 600 sqft
2608-28 Freeland Street, Toronto, Ontario • M5E 0E3 • Waterfront Communities C08
- 1 bath
- 1 bed
- 600 sqft
1110-20 Blue Jays Way, Toronto, Ontario • M5V 3W6 • Waterfront Communities C01
- 1 bath
- 1 bed
- 700 sqft
812-361 Front Street West, Toronto, Ontario • M5V 3R5 • Waterfront Communities C01
- 1 bath
- 1 bed
- 500 sqft
1404-85 Bloor Street East, Toronto, Ontario • M4W 3Y1 • Church-Yonge Corridor
- 2 bath
- 1 bed
- 500 sqft
5311-45 Charles Street East, Toronto, Ontario • M4Y 0B8 • Church-Yonge Corridor








