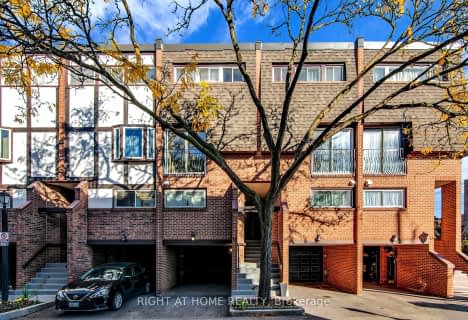
Greenland Public School
Elementary: PublicNorman Ingram Public School
Elementary: PublicThree Valleys Public School
Elementary: PublicRippleton Public School
Elementary: PublicDon Mills Middle School
Elementary: PublicSt Bonaventure Catholic School
Elementary: CatholicÉcole secondaire Étienne-Brûlé
Secondary: PublicGeorge S Henry Academy
Secondary: PublicLeaside High School
Secondary: PublicYork Mills Collegiate Institute
Secondary: PublicDon Mills Collegiate Institute
Secondary: PublicMarc Garneau Collegiate Institute
Secondary: Public- — bath
- — bed
- — sqft
91 Scenic Mill Way, Toronto, Ontario • M2L 1S9 • St. Andrew-Windfields
- 2 bath
- 3 bed
- 1200 sqft
13-2716 St Clair Avenue East, Toronto, Ontario • M4B 1M6 • O'Connor-Parkview




