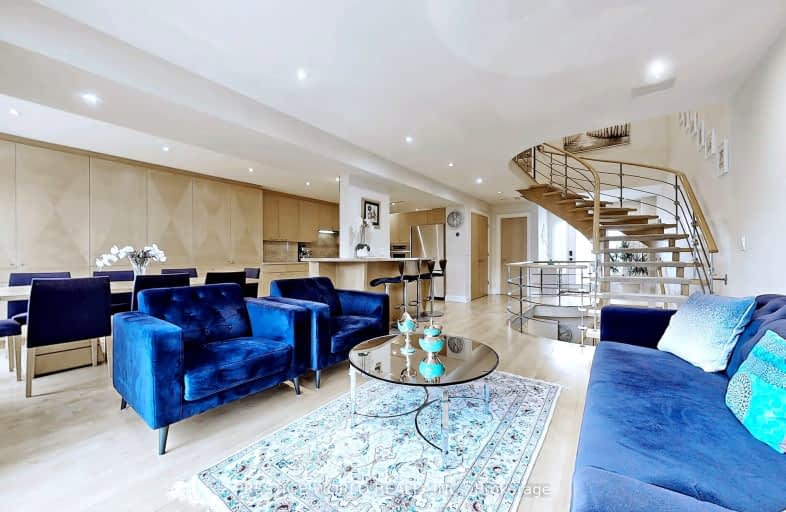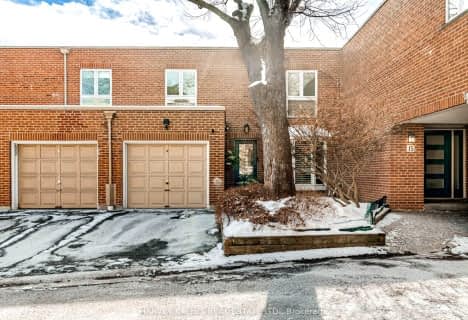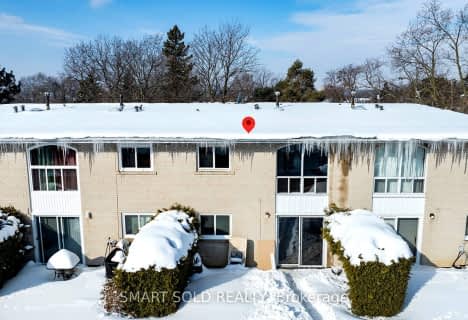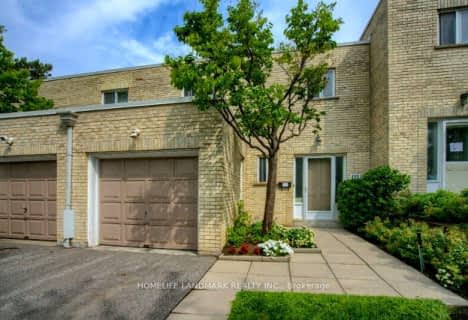Somewhat Walkable
- Some errands can be accomplished on foot.
Good Transit
- Some errands can be accomplished by public transportation.
Somewhat Bikeable
- Most errands require a car.

École élémentaire Étienne-Brûlé
Elementary: PublicHarrison Public School
Elementary: PublicSt Andrew's Junior High School
Elementary: PublicWindfields Junior High School
Elementary: PublicDunlace Public School
Elementary: PublicOwen Public School
Elementary: PublicSt Andrew's Junior High School
Secondary: PublicWindfields Junior High School
Secondary: PublicÉcole secondaire Étienne-Brûlé
Secondary: PublicCardinal Carter Academy for the Arts
Secondary: CatholicYork Mills Collegiate Institute
Secondary: PublicEarl Haig Secondary School
Secondary: Public-
Irving Paisley Park
0.4km -
Windfields Park
0.96km -
Ethennonnhawahstihnen Park
Toronto ON M2K 1C2 1.9km
-
TD Bank Financial Group
312 Sheppard Ave E, North York ON M2N 3B4 1.99km -
Scotiabank
1500 Don Mills Rd (York Mills), Toronto ON M3B 3K4 2.65km -
TD Bank Financial Group
1677 Ave Rd (Lawrence Ave.), North York ON M5M 3Y3 3.98km
- — bath
- — bed
- — sqft
91 Scenic Mill Way, Toronto, Ontario • M2L 1S9 • St. Andrew-Windfields
- 3 bath
- 3 bed
- 1400 sqft
110-115 Scenic Mill Way North, Toronto, Ontario • M2L 1T1 • St. Andrew-Windfields
- 3 bath
- 3 bed
- 1200 sqft
17-90 George Henry Boulevard, Toronto, Ontario • M2J 1E7 • Henry Farm
- 4 bath
- 3 bed
- 1600 sqft
53-33 Proudbank Millway Way, Toronto, Ontario • M2L 1P3 • St. Andrew-Windfields
- 4 bath
- 3 bed
- 1400 sqft
Th17-113 Mcmahon Drive, Toronto, Ontario • M2K 0E5 • Bayview Village
- 2 bath
- 3 bed
- 1200 sqft
77 Cheryl Shep Way, Toronto, Ontario • M2J 4R5 • Don Valley Village
- 2 bath
- 3 bed
- 1400 sqft
89 Scenic Mill Way, Toronto, Ontario • M2L 1S9 • St. Andrew-Windfields
- 3 bath
- 3 bed
- 1400 sqft
108-23 Hollywood Avenue, Toronto, Ontario • M2N 7L8 • Willowdale East
- 5 bath
- 3 bed
- 2000 sqft
16 Rollscourt Drive, Toronto, Ontario • M2L 1X5 • St. Andrew-Windfields
- 3 bath
- 4 bed
- 1600 sqft
1206-28 Sommerset Way, Toronto, Ontario • M2N 6W7 • Willowdale East





















