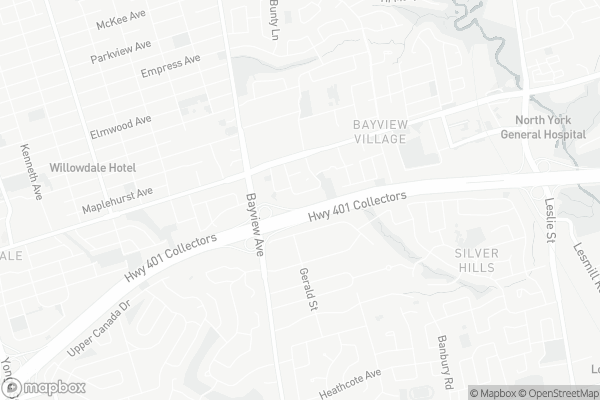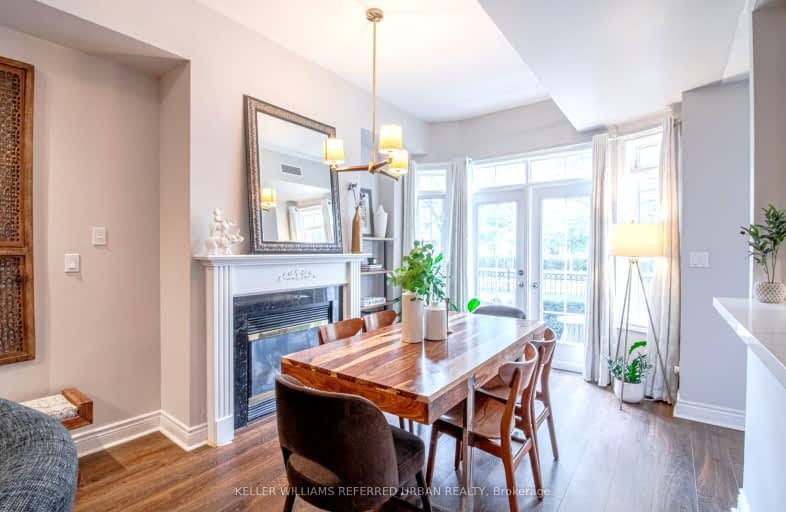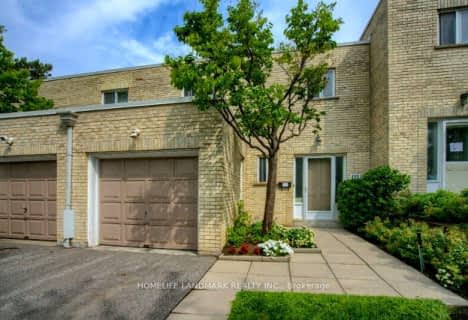Somewhat Walkable
- Some errands can be accomplished on foot.
Excellent Transit
- Most errands can be accomplished by public transportation.
Bikeable
- Some errands can be accomplished on bike.

Harrison Public School
Elementary: PublicSt Gabriel Catholic Catholic School
Elementary: CatholicHollywood Public School
Elementary: PublicElkhorn Public School
Elementary: PublicBayview Middle School
Elementary: PublicDunlace Public School
Elementary: PublicSt Andrew's Junior High School
Secondary: PublicWindfields Junior High School
Secondary: PublicÉcole secondaire Étienne-Brûlé
Secondary: PublicCardinal Carter Academy for the Arts
Secondary: CatholicYork Mills Collegiate Institute
Secondary: PublicEarl Haig Secondary School
Secondary: Public-
Pusateri's Fine Foods
2901 Bayview Avenue, North York 0.41km -
Metro
291 York Mills Road, North York 1.98km -
Hullmark Centre - Lot #56
33 Sheppard Avenue East, North York 2.08km
-
LCBO
2901 Bayview Avenue - Unit 125 Bayview Village Mall, Toronto 0.44km -
Northern Landings GinBerry
2901 Bayview Avenue, Toronto 0.56km -
Dionysus Wines & Spirits Ltd.
350 Sheppard Avenue East, North York 0.93km
-
EwuraAmma's Delight
7 Kenaston Gardens, North York 0.26km -
Beauty Eats
Parking Lot, Bayview Village, South, 2901 Bayview Avenue Suite 300, Toronto 0.33km -
Parcheggio
Parking Lot, South, 2901 Bayview Avenue #300, North York 0.35km
-
Drippin Coffee
5 Kenaston Gardens Unit #1, North York 0.28km -
Starbucks
2877 Bayview Avenue, Toronto 0.43km -
Tim Hortons
461 Sheppard Avenue East, North York 0.44km
-
Hana Bank Canada - Bayview Br.
22 Rean Drive, Toronto 0.25km -
RBC Royal Bank
27 Rean Drive, Toronto 0.28km -
CIBC Branch with ATM
2901 Bayview Avenue, North York 0.42km
-
Shell
2831 Bayview Avenue, North York 0.34km -
Esso
461 Sheppard Avenue East, North York 0.42km -
Circle K
461 Sheppard Avenue East, North York 0.44km
-
North York YMCA
567 Sheppard Avenue East, North York 0.27km -
Pool-- YMCA
567 Sheppard Avenue East, North York 0.27km -
Move with Nina
27 Rean Drive, North York 0.32km
-
Rean Park
7 Rean Drive, Toronto 0.21km -
Kenaston Gardens Parkette
Kenaston Gardens Parkette, 12 Kenaston Gardens, North York 0.26km -
Kenaston Gardens Parkette
North York 0.26km
-
Toronto Public Library - Bayview Branch
2901 Bayview Avenue, North York 0.43km -
Toronto Public Library - North York Central Library
5120 Yonge Street, North York 2.39km -
Library Shipping & Receiving
5120 Yonge Street, North York 2.54km
-
Vita Health Cardiac Center
27 Rean Drive Unit 8, North York 0.32km -
St. Gabriel IDA Pharmacy
650 Sheppard Avenue East, North York 0.44km -
The Sheppard Heart Centre
500 Sheppard Avenue East Suite 306, North York 0.5km
-
Bayview Village Pharmacy
595 Sheppard Avenue East Unit 102, North York 0.27km -
St. Gabriel IDA Pharmacy
650 Sheppard Avenue East, North York 0.44km -
St.Gabriel Medical Pharmacy
650 Sheppard Avenue East, North York 0.46km
-
Bayview Village Shopping Centre
2901 Bayview Avenue, North York 0.43km -
Wycliffe Square Plaza
804 Sheppard Avenue East, North York 0.92km -
Josephson Opticians
2536 Bayview Avenue, North York 1.98km
-
Cineplex Cinemas Empress Walk
Empress Walk, 5095 Yonge Street 3rd Floor, North York 2.34km -
Cineplex Cinemas Fairview Mall
1800 Sheppard Avenue East Unit Y007, North York 3.52km
-
IL FORNELLO - Bayview Village
2901 Bayview Avenue, North York 0.44km -
Rain Izakaya
35 Sheppard Avenue East, North York 2.09km -
The Goose
1875 Leslie Street, North York 2.13km
- — bath
- — bed
- — sqft
91 Scenic Mill Way, Toronto, Ontario • M2L 1S9 • St. Andrew-Windfields
- 3 bath
- 3 bed
- 1400 sqft
110-115 Scenic Mill Way North, Toronto, Ontario • M2L 1T1 • St. Andrew-Windfields
- 4 bath
- 3 bed
- 1600 sqft
96 Crimson Millway, Toronto, Ontario • M2L 1T6 • St. Andrew-Windfields
- 3 bath
- 3 bed
- 1200 sqft
17-90 George Henry Boulevard, Toronto, Ontario • M2J 1E7 • Henry Farm
- 4 bath
- 3 bed
- 1600 sqft
53-33 Proudbank Millway Way, Toronto, Ontario • M2L 1P3 • St. Andrew-Windfields
- 4 bath
- 3 bed
- 1400 sqft
Th17-113 Mcmahon Drive, Toronto, Ontario • M2K 0E5 • Bayview Village
- 2 bath
- 3 bed
- 1400 sqft
181RC-181 Rusty Crestway Way, Toronto, Ontario • M2J 2Y5 • Don Valley Village
- 2 bath
- 3 bed
- 1200 sqft
77 Cheryl Shep Way, Toronto, Ontario • M2J 4R5 • Don Valley Village
- 3 bath
- 3 bed
- 1400 sqft
108-23 Hollywood Avenue, Toronto, Ontario • M2N 7L8 • Willowdale East
- 5 bath
- 3 bed
- 2000 sqft
16 Rollscourt Drive, Toronto, Ontario • M2L 1X5 • St. Andrew-Windfields
- 3 bath
- 4 bed
- 1600 sqft
1206-28 Sommerset Way, Toronto, Ontario • M2N 6W7 • Willowdale East













