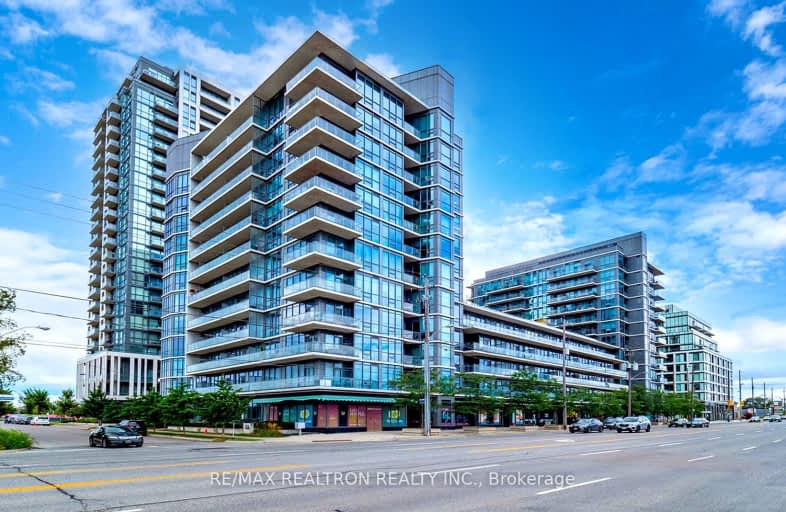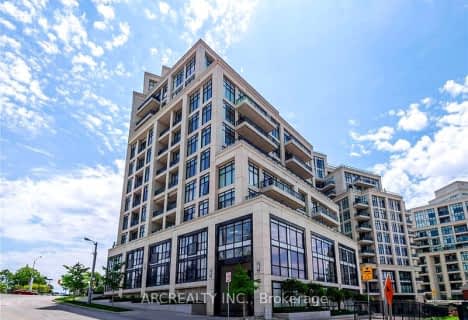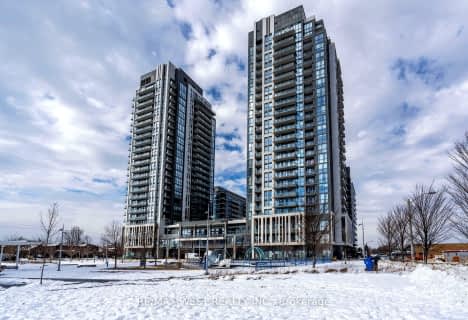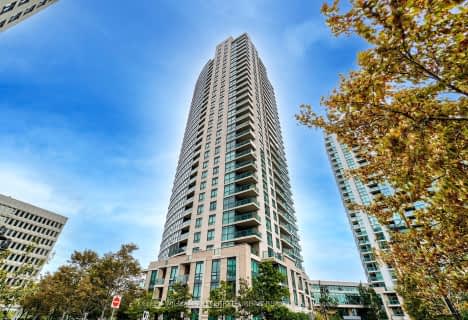Car-Dependent
- Almost all errands require a car.
Good Transit
- Some errands can be accomplished by public transportation.
Bikeable
- Some errands can be accomplished on bike.

George R Gauld Junior School
Elementary: PublicKaren Kain School of the Arts
Elementary: PublicSt Louis Catholic School
Elementary: CatholicHoly Angels Catholic School
Elementary: CatholicÉÉC Sainte-Marguerite-d'Youville
Elementary: CatholicNorseman Junior Middle School
Elementary: PublicEtobicoke Year Round Alternative Centre
Secondary: PublicLakeshore Collegiate Institute
Secondary: PublicEtobicoke School of the Arts
Secondary: PublicEtobicoke Collegiate Institute
Secondary: PublicFather John Redmond Catholic Secondary School
Secondary: CatholicBishop Allen Academy Catholic Secondary School
Secondary: Catholic-
Sobeys Kipling
1255 The Queensway, Etobicoke 0.26km -
Metro Ontario Inc
5559 Dundas Street West, Etobicoke 2.42km -
Food Basics
5559 Dundas Street West, Toronto 2.45km
-
LCBO
1090 The Queensway, Toronto 0.31km -
Great Lakes Brewery
30 Queen Elizabeth Boulevard, Etobicoke 1.35km -
Mascot Brewery
37 Advance Road, Etobicoke 1.37km
-
Green Mango Express
1178 The Queensway, Etobicoke 0.05km -
PAPARIKOO Mediterranean Cuisine
1176 The Queensway, Etobicoke 0.05km -
Fat Bastard Burrito Co.
1180 The Queensway, Toronto 0.06km
-
Lio's Cafe
1168 The Queensway, Etobicoke 0.06km -
The Main Street Cafe & Bar
1144 The Queensway, Etobicoke 0.18km -
Tartistry
1252 The Queensway, Etobicoke 0.29km
-
BMO Bank of Montreal
1230 The Queensway, Etobicoke 0.21km -
RBC Royal Bank
1233 The Queensway, Toronto 0.28km -
Scotiabank
1100 The Queensway, Toronto 0.29km
-
Circle K
1000 The Queensway, Etobicoke 0.51km -
Esso
1000 The Queensway, Etobicoke 0.53km -
Limi
729 Kipling Avenue, Etobicoke 0.73km
-
Modo Yoga Etobicoke
1138 The Queensway, Etobicoke 0.18km -
Fit4Less
1-1255 The Queensway, Etobicoke 0.26km -
Xtreme Couture
700 Kipling Avenue, Etobicoke 0.66km
-
Queensland Park
65 Brawley Avenue, Etobicoke 0.46km -
Queensland Park
Etobicoke 0.47km -
Market Garden Mews Parkette
Etobicoke 0.7km
-
Toronto Public Library - Mimico Centennial Branch
47 Station Road, Toronto 2.36km -
Toronto Public Library - Humber Bay Branch
200 Park Lawn Road, Etobicoke 2.62km -
Toronto Public Library - New Toronto Branch
110 Eleventh Street, Toronto 2.71km
-
Evans Occupational Health Clinic
233 Evans Avenue, Etobicoke 0.65km -
West Toronto Foot & Ankle Clinic
781 The Queensway unit n, Etobicoke 1.32km -
Doc on the Block
773 The Queensway Unit L, Etobicoke 1.42km
-
DANNY'S WELLNESS PHARMACY
1206 The Queensway, Etobicoke 0.16km -
Pharmasave Kipling & Queensway Pharmacy
1255 The Queensway Unit 20, Etobicoke 0.26km -
Josan Pharmacies Inc
2 Saint Lawrence Avenue, Etobicoke 0.27km
-
eye beauty
1160 The Queensway, Etobicoke 0.06km -
Kipling-Queensway Mall
1255 The Queensway, Etobicoke 0.28km -
Titan Islington Plaza
1020 Islington Avenue, Etobicoke 1.07km
-
Cineplex Cinemas Queensway & VIP
1025 The Queensway, Etobicoke 0.52km -
Kingsway Theatre
3030 Bloor Street West, Etobicoke 2.93km
-
The Main Street Cafe & Bar
1144 The Queensway, Etobicoke 0.18km -
Plaza Cafe
1244 The Queensway, Etobicoke 0.28km -
Royal Meats BarBeque
710 Kipling Avenue, Etobicoke 0.74km
More about this building
View 1185 The Queensway Avenue, Toronto- 1 bath
- 1 bed
- 700 sqft
306-1 Old Mill Drive West, Toronto, Ontario • M6S 0A1 • High Park-Swansea
- 1 bath
- 1 bed
- 600 sqft
310-25 Neighbourhood Lane, Toronto, Ontario • M8Y 0C4 • Stonegate-Queensway
- 1 bath
- 1 bed
- 600 sqft
906-15 Zorra Street, Toronto, Ontario • M8Z 4Z6 • Islington-City Centre West
- 2 bath
- 2 bed
- 700 sqft
2302-7 MABELLE Avenue, Toronto, Ontario • M9A 4X7 • Islington-City Centre West
- 1 bath
- 1 bed
- 500 sqft
1710-17 Zorra Street, Toronto, Ontario • M8Z 0C8 • Islington-City Centre West
- 1 bath
- 1 bed
- 600 sqft
417-859 The Queensway, Toronto, Ontario • M8Z 1N8 • Stonegate-Queensway
- 1 bath
- 1 bed
- 600 sqft
310-7 Smith Crescent, Toronto, Ontario • M8Z 0G3 • Stonegate-Queensway
- 2 bath
- 2 bed
- 800 sqft
1503-7 Michael Power Place, Toronto, Ontario • M9A 0A4 • Islington-City Centre West
- 2 bath
- 2 bed
- 800 sqft
423-859 The Queensway, Toronto, Ontario • M8Z 1N8 • Stonegate-Queensway
- 2 bath
- 2 bed
- 800 sqft
236-5 Mabelle Avenue, Toronto, Ontario • M9A 0C8 • Islington-City Centre West
- 1 bath
- 1 bed
- 600 sqft
107-225 Sherway Gardens Road, Toronto, Ontario • M9C 0A3 • Islington-City Centre West
- 2 bath
- 2 bed
- 700 sqft
927-26 Gibbs Road, Toronto, Ontario • M9B 0E3 • Islington-City Centre West














