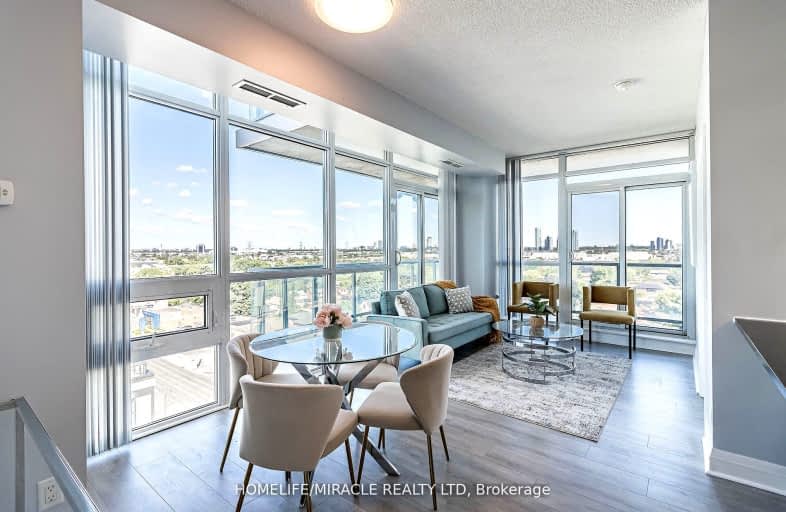Sold on Nov 01, 2024
Note: Property is not currently for sale or for rent.

-
Type: Condo Apt
-
Style: Apartment
-
Size: 700 sqft
-
Pets: Restrict
-
Age: No Data
-
Taxes: $2,820 per year
-
Maintenance Fees: 708.81 /mo
-
Days on Site: 17 Days
-
Added: Oct 15, 2024 (2 weeks on market)
-
Updated:
-
Last Checked: 1 month ago
-
MLS®#: W9396705
-
Listed By: Homelife/miracle realty ltd
Bright & Spacious Open Concept 2 Bedroom + 2 Bathroom. Beautiful Kitchen With Breakfast Bar. Large Wrap Around Balcony Providing Plenty Of Natural Light. Floor To Ceiling Windows. Laminate Flooring. 9 Ft Ceilings. Panorama views of the lake and the city skyline(West-North-East). Commuter's Choice -RIGHT OFF GARDINER EXPRESS WAY & Hwy 427, 10 minutes to Dixie & Long Branch GO Stns, Bus stop in front of building. Entertainer's delight - MINUTES TO theatre, restaurants, shopping (SHERWAY GARDENS, IKEA, COSTCO AND BIG BOX STORES) and golf courses. Entertaining at home is also easy all year round inside beautiful party room or outside on the 6th floor terrace (BBQs provided). Pet Spa. Car Wash. Located In The Heart Of Etobicoke.
Property Details
Facts for 1008-1185 The Queensway Avenue, Toronto
Status
Days on Market: 17
Last Status: Sold
Sold Date: Nov 01, 2024
Closed Date: Nov 15, 2024
Expiry Date: Mar 31, 2025
Sold Price: $700,500
Unavailable Date: Nov 04, 2024
Input Date: Oct 15, 2024
Property
Status: Sale
Property Type: Condo Apt
Style: Apartment
Size (sq ft): 700
Area: Toronto
Community: Islington-City Centre West
Availability Date: Immediate
Inside
Bedrooms: 2
Bathrooms: 2
Kitchens: 1
Rooms: 5
Den/Family Room: No
Patio Terrace: Open
Unit Exposure: North West
Air Conditioning: Central Air
Fireplace: No
Laundry: Ensuite
Laundry Level: Main
Ensuite Laundry: Yes
Washrooms: 2
Building
Stories: 10
Basement: None
Heat Type: Forced Air
Heat Source: Gas
Exterior: Concrete
Exterior: Metal/Side
Elevator: Y
Special Designation: Unknown
Parking
Parking Included: Yes
Garage Type: Underground
Parking Designation: Owned
Parking Features: Undergrnd
Parking Spot #1: 87
Total Parking Spaces: 1
Garage: 1
Locker
Locker: Owned
Locker Level: C
Locker Unit: 37
Fees
Tax Year: 2024
Building Insurance Included: Yes
Central A/C Included: Yes
Common Elements Included: Yes
Heating Included: Yes
Water Included: Yes
Taxes: $2,820
Highlights
Amenity: Car Wash
Amenity: Concierge
Amenity: Gym
Amenity: Indoor Pool
Amenity: Party/Meeting Room
Amenity: Sauna
Feature: Golf
Feature: Park
Feature: Public Transit
Land
Cross Street: Kipling Ave & The Qu
Municipality District: Toronto W08
Parcel Number: 764220247
Condo
Condo Registry Office: Tscc
Condo Corp#: 2422
Property Management: Remington Facilities Management
Additional Media
- Virtual Tour: http://tours.agenttours.ca/vtnb/349267
Rooms
Room details for 1008-1185 The Queensway Avenue, Toronto
| Type | Dimensions | Description |
|---|---|---|
| Kitchen Main | 2.34 x 3.00 | Stainless Steel Appl, Tile Floor |
| Living Main | 3.12 x 6.10 | W/O To Balcony |
| Dining Main | 3.12 x 6.10 | |
| Prim Bdrm Main | 3.35 x 3.58 | 4 Pc Ensuite |
| 2nd Br Main | 3.43 x 3.00 |
| XXXXXXXX | XXX XX, XXXX |
XXXXXX XXX XXXX |
$XXX,XXX |
| XXXXXXXX | XXX XX, XXXX |
XXXXXXX XXX XXXX |
|
| XXX XX, XXXX |
XXXXXX XXX XXXX |
$XXX,XXX |
| XXXXXXXX XXXXXX | XXX XX, XXXX | $719,900 XXX XXXX |
| XXXXXXXX XXXXXXX | XXX XX, XXXX | XXX XXXX |
| XXXXXXXX XXXXXX | XXX XX, XXXX | $748,800 XXX XXXX |

École élémentaire publique L'Héritage
Elementary: PublicChar-Lan Intermediate School
Elementary: PublicSt Peter's School
Elementary: CatholicHoly Trinity Catholic Elementary School
Elementary: CatholicÉcole élémentaire catholique de l'Ange-Gardien
Elementary: CatholicWilliamstown Public School
Elementary: PublicÉcole secondaire publique L'Héritage
Secondary: PublicCharlottenburgh and Lancaster District High School
Secondary: PublicSt Lawrence Secondary School
Secondary: PublicÉcole secondaire catholique La Citadelle
Secondary: CatholicHoly Trinity Catholic Secondary School
Secondary: CatholicCornwall Collegiate and Vocational School
Secondary: PublicMore about this building
View 1185 The Queensway Avenue, Toronto

