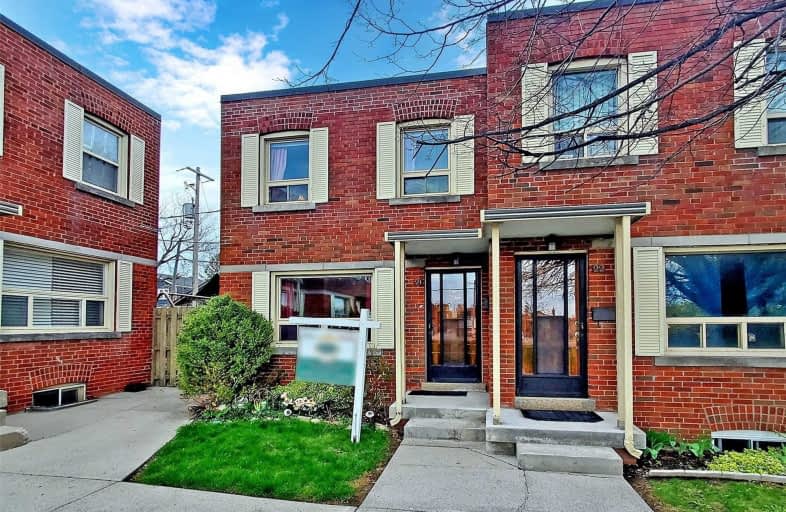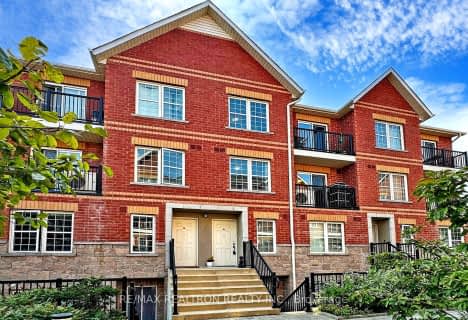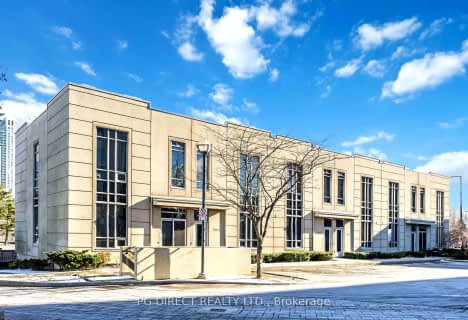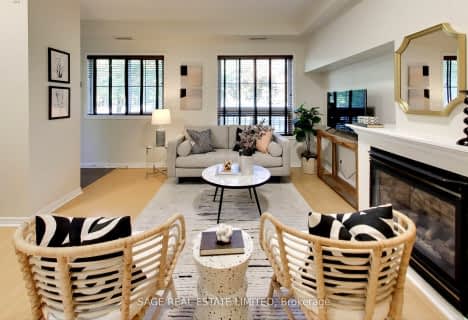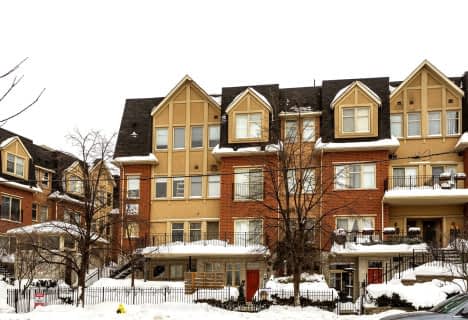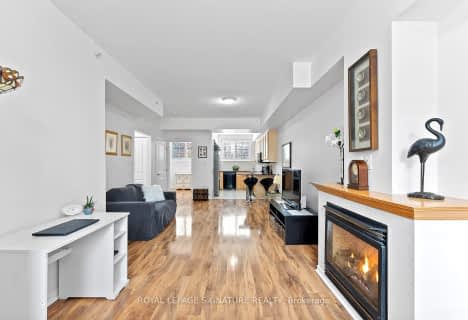Very Walkable
- Most errands can be accomplished on foot.
Good Transit
- Some errands can be accomplished by public transportation.
Bikeable
- Some errands can be accomplished on bike.

Manhattan Park Junior Public School
Elementary: PublicSt Kevin Catholic School
Elementary: CatholicGeorge Peck Public School
Elementary: PublicBuchanan Public School
Elementary: PublicWexford Public School
Elementary: PublicPrecious Blood Catholic School
Elementary: CatholicCaring and Safe Schools LC2
Secondary: PublicParkview Alternative School
Secondary: PublicWinston Churchill Collegiate Institute
Secondary: PublicWexford Collegiate School for the Arts
Secondary: PublicSenator O'Connor College School
Secondary: CatholicVictoria Park Collegiate Institute
Secondary: Public-
Uncle Seth Tropical Foods
Parking lot, 2069 Lawrence Avenue East, Scarborough 0.29km -
Al-Mumtaz Super Market
10-12 Tower Drive, Scarborough 0.41km -
Food Basics
2131 Lawrence Avenue East, Scarborough 0.6km
-
Vin Bon Scarborough
98 Crockford Boulevard, Scarborough 0.61km -
Beer And Wine Expert
21 Canadian Road, Scarborough 1.4km -
The Beer Store
2300 Lawrence Avenue East, Scarborough 1.6km
-
SAMAKA MEDITERRANEAN SEAFOOD (Scarborough)
2072 Lawrence Avenue East, Scarborough 0.2km -
Captain C Cakes and Ice Cream
2076A Lawrence Avenue East, Scarborough 0.2km -
Shawarma Bros
2038 Lawrence Avenue East, Scarborough 0.21km
-
Tim Hortons
2044 Lawrence Avenue East, Scarborough 0.23km -
Cafe De Paan
2016 Lawrence Avenue East, Scarborough 0.26km -
Yala Habibiz
1996 Lawrence Avenue East, Scarborough 0.29km
-
Axis Events Management & Support
2131 Lawrence Avenue East, Scarborough 0.53km -
BMO Bank of Montreal
2131 Lawrence Avenue East, Scarborough 0.58km -
Scotiabank
2154 Lawrence Avenue East, Scarborough 0.8km
-
REFUEL
330 QUEENS PLATE DR, Scarborough 0.29km -
Pioneer
1980 Lawrence Avenue East, Scarborough 0.33km -
Shell
1805 Victoria Park Avenue, Scarborough 1.27km
-
Band of Barbells
2094 Lawrence Avenue East, Scarborough 0.24km -
Toronto Premier Gymnastic Centre
1210 Birchmount Road, Scarborough 0.87km -
AXIS Performance + Training
1510 Birchmount Road, Scarborough 1.21km
-
Manhattan Park
90 Manhattan Drive, Scarborough 0.68km -
Hydro Corridor Crossing
Wexford, Scarborough 0.75km -
Gooderham Park
Toronto 0.8km
-
Lil Free Library at Courton
32 Courton Drive, Scarborough 0.89km -
Toronto Public Library - McGregor Park Branch
2219 Lawrence Avenue East, Scarborough 1.15km -
Toronto Public Library - Maryvale Branch
85 Ellesmere Road, Scarborough 1.7km
-
Lawrence-Warden Medical Ctr
2050 Lawrence Avenue East, Scarborough 0.17km -
Body Science
2088 Lawrence Av E, Scarborough 0.28km -
Dr. Hagop Boyrazian
2130 Lawrence Avenue East, Scarborough 0.64km
-
Pharmasave Wexford Heights
2050 Lawrence Avenue East, Scarborough 0.15km -
Eastside Wellness Centre
2131 Lawrence Avenue East, Scarborough 0.55km -
Main Drug Mart
2130 Lawrence Avenue East, Scarborough 0.65km
-
Westford Shopping Center
2131 Lawrence Avenue East, Scarborough 0.54km -
Birchmount Lawrence Plaza
2155 Lawrence Avenue East, Scarborough 0.82km -
5SideStudios
2185 Lawrence Avenue East, Scarborough 0.89km
-
Cineplex Odeon Eglinton Town Centre Cinemas
22 Lebovic Avenue, Scarborough 2.8km -
Cineplex VIP Cinemas Don Mills
12 Marie Labatte Road, Toronto 4.37km
-
Sequoia Lounge
2034 Lawrence Avenue East, Scarborough 0.21km -
Cafe Khost
2061 Lawrence Avenue East, Scarborough 0.29km -
Yala Habibiz
1996 Lawrence Avenue East, Scarborough 0.29km
More about this building
View 1185 Warden Avenue, Toronto- 2 bath
- 2 bed
- 1000 sqft
304-1483 Birchmount Road, Toronto, Ontario • M1P 2G4 • Dorset Park
- 2 bath
- 2 bed
- 800 sqft
203-1785 Eglinton Avenue East, Toronto, Ontario • M4A 2Y6 • Victoria Village
- 3 bath
- 2 bed
- 1200 sqft
209-65 Cranborne Avenue, Toronto, Ontario • M4A 2Y5 • Victoria Village
- 3 bath
- 3 bed
- 1400 sqft
235-1837 Eglinton Avenue East, Toronto, Ontario • M4A 2Y4 • Victoria Village
- 2 bath
- 2 bed
- 800 sqft
103-1785 Eglinton Avenue East, Toronto, Ontario • M4A 2Y6 • Victoria Village
