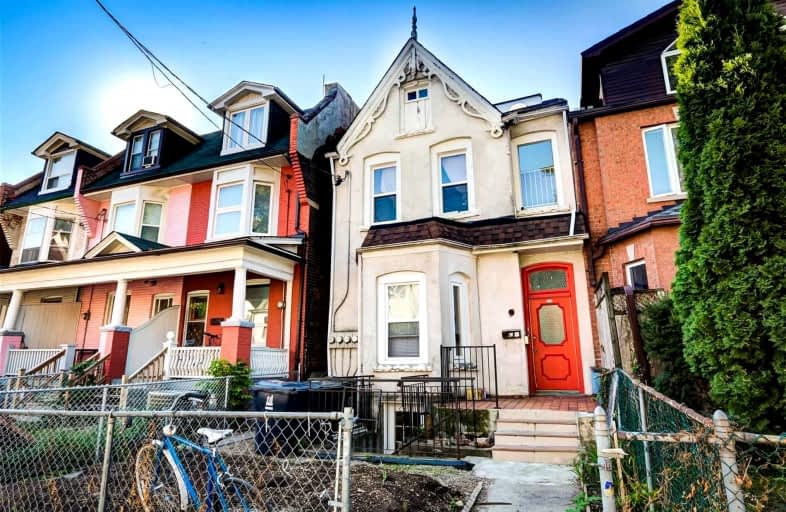Sold on Sep 19, 2021
Note: Property is not currently for sale or for rent.

-
Type: Detached
-
Style: 2 1/2 Storey
-
Size: 2500 sqft
-
Lot Size: 21.49 x 143.58 Feet
-
Age: No Data
-
Taxes: $7,515 per year
-
Days on Site: 3 Days
-
Added: Sep 16, 2021 (3 days on market)
-
Updated:
-
Last Checked: 3 months ago
-
MLS®#: C5375218
-
Listed By: Wealth real estate inc., brokerage
Prime Location In The Heart Of China Town W Cn Tower View ~ 3 Self Contained Units W/ Property Code "333" 2266 Sf+ 1093 Sf Bst As Per Mpac~ Low Maintenance Rear Yard With Paved Patio & Double Gate For Easy Parking *Steps To Ut,Ocad,Hospital,Ttc*Beloved By Students & City Dwellers*Property Sold As Is Where Is Condition,Owner Does Not Provide Warranties Or Representation On Property;Chattels;Fixtures;Equipment
Extras
Furnace; Hot Water Tank (Rental)* Including All Existing Appliances That Belongs To Seller* 3 Separate Hydro Meters* 3 Separate Entrances*Newer Roof*See Attachment For More Detail * Average Annual Rental Income $80,000 (Approx)
Property Details
Facts for 119 Baldwin Street, Toronto
Status
Days on Market: 3
Last Status: Sold
Sold Date: Sep 19, 2021
Closed Date: Dec 15, 2021
Expiry Date: Dec 31, 2021
Sold Price: $1,960,000
Unavailable Date: Sep 19, 2021
Input Date: Sep 17, 2021
Prior LSC: Listing with no contract changes
Property
Status: Sale
Property Type: Detached
Style: 2 1/2 Storey
Size (sq ft): 2500
Area: Toronto
Community: Kensington-Chinatown
Availability Date: Tba
Inside
Bedrooms: 9
Bedrooms Plus: 3
Bathrooms: 5
Kitchens: 2
Kitchens Plus: 1
Rooms: 18
Den/Family Room: Yes
Air Conditioning: None
Fireplace: No
Washrooms: 5
Building
Basement: Apartment
Basement 2: Sep Entrance
Heat Type: Forced Air
Heat Source: Gas
Exterior: Brick
Exterior: Vinyl Siding
Water Supply: Municipal
Special Designation: Unknown
Parking
Driveway: Lane
Garage Type: None
Covered Parking Spaces: 3
Total Parking Spaces: 3
Fees
Tax Year: 2021
Tax Legal Description: Pt Lt 16 Pl D83 Toronto As In Ca183832
Taxes: $7,515
Highlights
Feature: Public Trans
Land
Cross Street: Spadina & College
Municipality District: Toronto C01
Fronting On: South
Pool: None
Sewer: Sewers
Lot Depth: 143.58 Feet
Lot Frontage: 21.49 Feet
Lot Irregularities: Lot Size As Per Mpac
Additional Media
- Virtual Tour: https://imaginahome.com/WL/orders/gallery.html?id=56625344
Rooms
Room details for 119 Baldwin Street, Toronto
| Type | Dimensions | Description |
|---|---|---|
| Kitchen Ground | - | Ceramic Floor, Galley Kitchen |
| Living Ground | - | Ceramic Floor, Window |
| Br Ground | - | Ceramic Floor, Window |
| Br Ground | - | Ceramic Floor, Window |
| Br Ground | - | Ceramic Floor, Window |
| Br Ground | - | Ceramic Floor, Window |
| Kitchen Main | - | Ceramic Floor, Open Concept |
| Living Main | - | Ceramic Floor, Open Concept |
| Br Main | - | Ceramic Floor, Window |
| Br Main | - | Ceramic Floor, Window |
| Br Main | - | Ceramic Floor, Window |
| Laundry Main | - | Ceramic Floor, Window |
| XXXXXXXX | XXX XX, XXXX |
XXXX XXX XXXX |
$X,XXX,XXX |
| XXX XX, XXXX |
XXXXXX XXX XXXX |
$X,XXX,XXX |
| XXXXXXXX XXXX | XXX XX, XXXX | $1,960,000 XXX XXXX |
| XXXXXXXX XXXXXX | XXX XX, XXXX | $1,860,000 XXX XXXX |

Downtown Vocal Music Academy of Toronto
Elementary: PublicBeverley School
Elementary: PublicOgden Junior Public School
Elementary: PublicLord Lansdowne Junior and Senior Public School
Elementary: PublicOrde Street Public School
Elementary: PublicRyerson Community School Junior Senior
Elementary: PublicOasis Alternative
Secondary: PublicSubway Academy II
Secondary: PublicHeydon Park Secondary School
Secondary: PublicContact Alternative School
Secondary: PublicSt Joseph's College School
Secondary: CatholicCentral Technical School
Secondary: Public- 9 bath
- 9 bed
1267 King Street West, Toronto, Ontario • M6K 1G9 • South Parkdale



