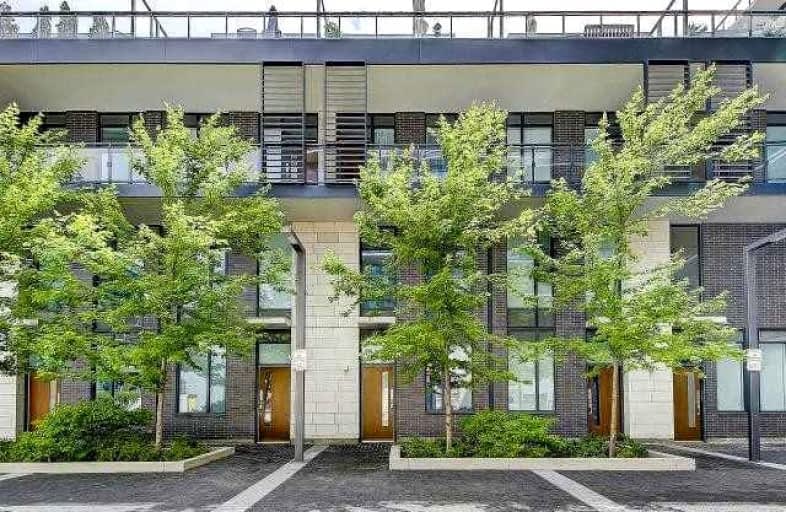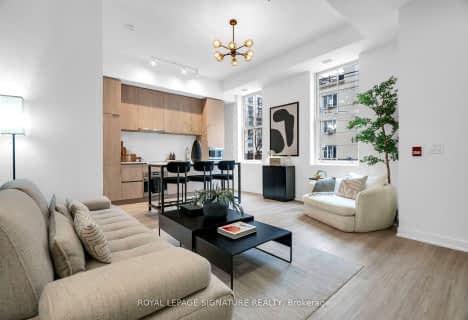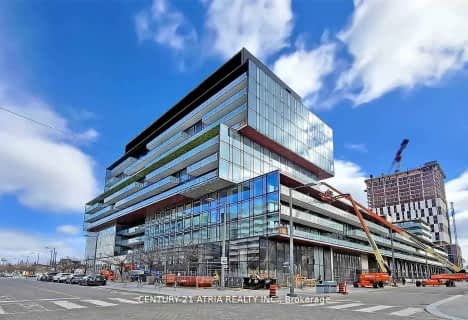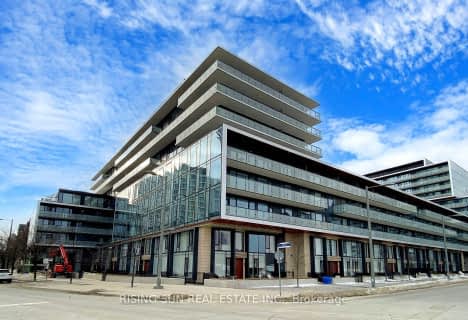Walker's Paradise
- Daily errands do not require a car.
Excellent Transit
- Most errands can be accomplished by public transportation.
Biker's Paradise
- Daily errands do not require a car.

East Alternative School of Toronto
Elementary: PublicFirst Nations School of Toronto Junior Senior
Elementary: PublicDundas Junior Public School
Elementary: PublicBlake Street Junior Public School
Elementary: PublicPape Avenue Junior Public School
Elementary: PublicMorse Street Junior Public School
Elementary: PublicFirst Nations School of Toronto
Secondary: PublicSEED Alternative
Secondary: PublicEastdale Collegiate Institute
Secondary: PublicSubway Academy I
Secondary: PublicSt Patrick Catholic Secondary School
Secondary: CatholicRiverdale Collegiate Institute
Secondary: Public-
Food Basics
1000 Gerrard Street East, Toronto 0.49km -
Philippine Oriental Food Market
1033 Gerrard Street East, Toronto 0.54km -
Yao Hua Supermarket
643 Gerrard Street East, Toronto 0.73km
-
The Merchant Vintner Ltd
401 Logan Avenue Suite 215, Toronto 0.21km -
LCBO
932 Gerrard Street East, Toronto 0.34km -
Wine Rack
1081 Queen Street East, Toronto 0.55km
-
Gare De L'Est
1190 Dundas Street East, Toronto 0.01km -
Subway
331 Carlaw Avenue Unit 103, Toronto 0.07km -
Dundas And Carlaw
1173 Dundas Street East, Toronto 0.09km
-
Raspberry Cafe
1201 Dundas Street East Unit 103, Toronto 0.04km -
Fruitful Market
327 Carlaw Avenue, Toronto 0.08km -
The Hub Cafe
1110 Dundas Street East, Toronto 0.21km
-
RBC Royal Bank
1011 Gerrard Street East, Toronto 0.44km -
Scotiabank
1046 Queen Street East, Toronto 0.47km -
CIBC Branch with ATM
1000 Gerrard Street East, Toronto 0.48km
-
Mobil
449 Carlaw Avenue, Toronto 0.47km -
Sun Gas Services - Propane Refill Center
1200 Queen Street East, Toronto 0.85km -
BBQ REFILL $24.78+Tax
1200 Queen Street East, Toronto 0.86km
-
The Cycling Gym
388 Carlaw Avenue #105A, Toronto 0.01km -
Setu Yoga Studio
1201 Dundas Street East Unit 103, Toronto 0.06km -
MOVE fitness club
388 Carlaw Avenue Unit 105B, Toronto 0.09km
-
Gerrard Carlaw Parkette Dog Park
855 Gerrard Street East, Toronto 0.28km -
Hideaway Park
23 Audley Avenue, Toronto 0.29km -
Tiverton Avenue Parkette
45 Tiverton Avenue, Toronto 0.3km
-
Toronto Public Library - Jones Branch
118 Jones Avenue, Toronto 0.56km -
Little Free Library
23 Poucher Street, Toronto 0.61km -
Little Free Library
193 Riverdale Avenue, Toronto 0.65km
-
Eastdale Medical Clinic
997 Gerrard Street East, Toronto 0.46km -
LINDHOLM MEDICAL CENTRE
1172 Queen Street East, Toronto 0.78km -
Bridgepoint
Bridgepoint Drive, Toronto 1.02km
-
Medi Choice Pharmacy
842 Gerrard Street East, Toronto 0.33km -
Loblaw pharmacy
449 Carlaw Avenue, Toronto 0.37km -
Woodgreen Discount Pharmacy
1000 Queen Street East, Toronto 0.44km
-
Gerrard Square
1000 Gerrard Street East, Toronto 0.5km -
Canadian Outlet
644 Danforth Avenue, Toronto 1.57km -
Danny Reisis Real Estate Information Centre
534 Queen Street East, Toronto 1.59km
-
Blahzay Creative
170 Mill Street, Toronto 1.86km -
Cineplex Cinemas Beaches
1651 Queen Street East, Toronto 2.17km -
Imagine Cinemas Market Square
80 Front Street East, Toronto 3.04km
-
Dundas And Carlaw
1173 Dundas Street East, Toronto 0.09km -
The Real Jerk Restaurant
842 Gerrard Street East, Toronto 0.33km -
My Bar & Restaurant
934 Gerrard Street East, Toronto 0.34km
More about this building
View 1190 Dundas Street East, Toronto- 3 bath
- 3 bed
- 1200 sqft
106S-180 Mill Street, Toronto, Ontario • M5A 0V7 • Waterfront Communities C08
- 3 bath
- 3 bed
- 1200 sqft
TH108-60 Princess Street, Toronto, Ontario • M5A 2C7 • Waterfront Communities C08
- 3 bath
- 3 bed
- 1200 sqft
S134-180 Mill Street, Toronto, Ontario • M5A 0V6 • Waterfront Communities C08
- 3 bath
- 3 bed
- 1200 sqft
S101-180 Mill Street, Toronto, Ontario • M5A 0V7 • Waterfront Communities C08
- 3 bath
- 3 bed
- 1200 sqft
Th105-120 Parliament Street, Toronto, Ontario • M5A 2Y8 • Moss Park
- 3 bath
- 3 bed
- 1400 sqft
TH04-120 Parliament Street, Toronto, Ontario • M5A 2Y8 • Moss Park












