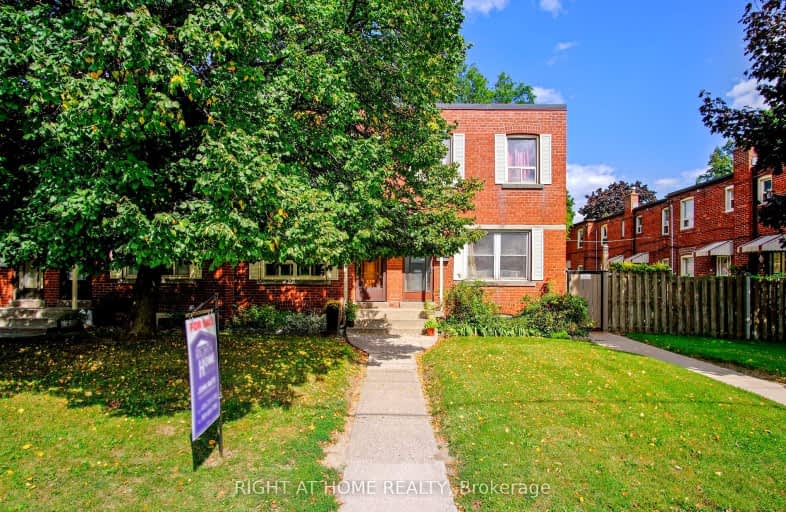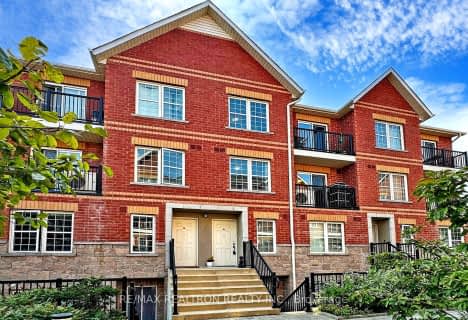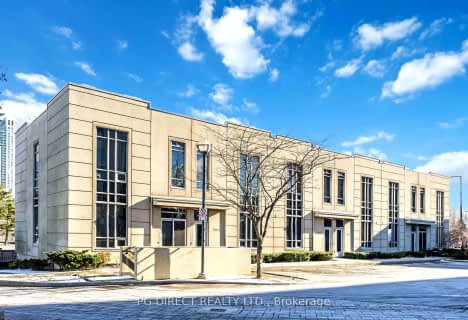
Very Walkable
- Most errands can be accomplished on foot.
Good Transit
- Some errands can be accomplished by public transportation.
Bikeable
- Some errands can be accomplished on bike.

Manhattan Park Junior Public School
Elementary: PublicSt Kevin Catholic School
Elementary: CatholicGeorge Peck Public School
Elementary: PublicBuchanan Public School
Elementary: PublicWexford Public School
Elementary: PublicPrecious Blood Catholic School
Elementary: CatholicCaring and Safe Schools LC2
Secondary: PublicParkview Alternative School
Secondary: PublicWinston Churchill Collegiate Institute
Secondary: PublicWexford Collegiate School for the Arts
Secondary: PublicSenator O'Connor College School
Secondary: CatholicVictoria Park Collegiate Institute
Secondary: Public-
Wayne Parkette
Toronto ON M1R 1Y5 1.19km -
Wexford Park
35 Elm Bank Rd, Toronto ON 1.51km -
Broadlands Park
16 Castlegrove Blvd, Toronto ON 2.2km
-
Scotiabank
2154 Lawrence Ave E (Birchmount & Lawrence), Toronto ON M1R 3A8 0.81km -
TD Bank
2135 Victoria Park Ave (at Ellesmere Avenue), Scarborough ON M1R 0G1 1.88km -
TD Bank Financial Group
2650 Lawrence Ave E, Scarborough ON M1P 2S1 2.51km
- 2 bath
- 3 bed
- 1000 sqft
229-1837 Eglinton Avenue East, Toronto, Ontario • M4A 2Y4 • Victoria Village
- 1 bath
- 2 bed
- 800 sqft
119-1496 Victoria Park Avenue, Toronto, Ontario • M4A 2M6 • Victoria Village
- 2 bath
- 2 bed
- 1000 sqft
304-1483 Birchmount Road, Toronto, Ontario • M1P 2G4 • Dorset Park
- 2 bath
- 2 bed
- 1000 sqft
19-1185 Warden Avenue, Toronto, Ontario • M1R 2R2 • Wexford-Maryvale






