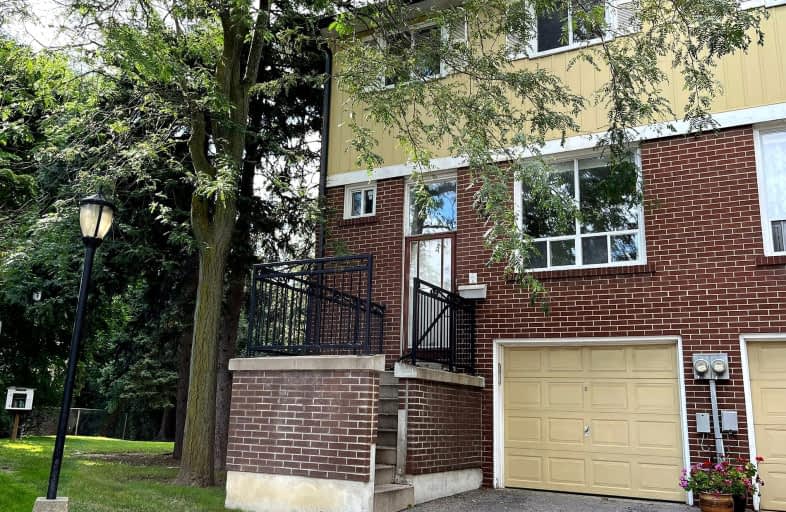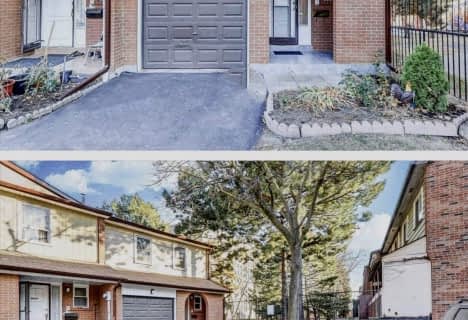Somewhat Walkable
- Some errands can be accomplished on foot.
Good Transit
- Some errands can be accomplished by public transportation.
Somewhat Bikeable
- Most errands require a car.

Roywood Public School
Elementary: PublicTerraview-Willowfield Public School
Elementary: PublicÉÉC Sainte-Madeleine
Elementary: CatholicSt Isaac Jogues Catholic School
Elementary: CatholicFenside Public School
Elementary: PublicDonview Middle School
Elementary: PublicCaring and Safe Schools LC2
Secondary: PublicParkview Alternative School
Secondary: PublicGeorge S Henry Academy
Secondary: PublicSir John A Macdonald Collegiate Institute
Secondary: PublicSenator O'Connor College School
Secondary: CatholicVictoria Park Collegiate Institute
Secondary: Public-
Godstone Park
71 Godstone Rd, Toronto ON M2J 3C8 3.05km -
Highland Heights Park
30 Glendower Circt, Toronto ON 3.64km -
Wayne Parkette
Toronto ON M1R 1Y5 3.81km
-
TD Bank
2135 Victoria Park Ave (at Ellesmere Avenue), Scarborough ON M1R 0G1 1.05km -
TD Bank Financial Group
3477 Sheppard Ave E (at Aragon Ave), Scarborough ON M1T 3K6 1.98km -
TD Bank Financial Group
2565 Warden Ave (at Bridletowne Cir.), Scarborough ON M1W 2H5 2.93km
- 3 bath
- 4 bed
- 1400 sqft
TH55-295 Village Green Square, Toronto, Ontario • M1S 0L2 • Agincourt South-Malvern West
- 3 bath
- 4 bed
- 1800 sqft
513-188 Bonis Avenue, Toronto, Ontario • M1T 3W3 • Tam O'Shanter-Sullivan






