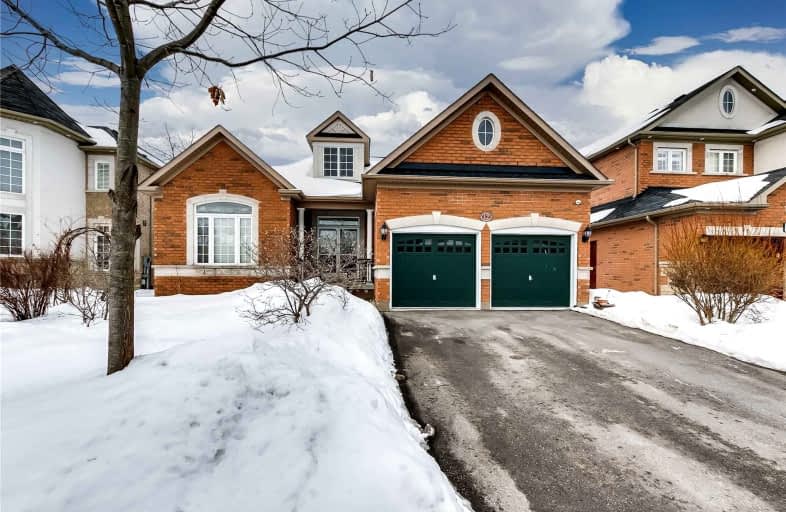
St Jean de Brebeuf Catholic School
Elementary: CatholicJohn G Diefenbaker Public School
Elementary: PublicMeadowvale Public School
Elementary: PublicMorrish Public School
Elementary: PublicChief Dan George Public School
Elementary: PublicCardinal Leger Catholic School
Elementary: CatholicMaplewood High School
Secondary: PublicSt Mother Teresa Catholic Academy Secondary School
Secondary: CatholicWest Hill Collegiate Institute
Secondary: PublicSir Oliver Mowat Collegiate Institute
Secondary: PublicSt John Paul II Catholic Secondary School
Secondary: CatholicDunbarton High School
Secondary: Public- 4 bath
- 4 bed
- 2500 sqft
89 Invermarge Drive, Toronto, Ontario • M1C 3E8 • Centennial Scarborough
- 4 bath
- 4 bed
- 2000 sqft
393 BROOKRIDGE Gate North, Pickering, Ontario • L1V 4P3 • Rougemount
- 4 bath
- 4 bed
- 2000 sqft
62 Devonridge Crescent, Toronto, Ontario • M1C 5B1 • Highland Creek














