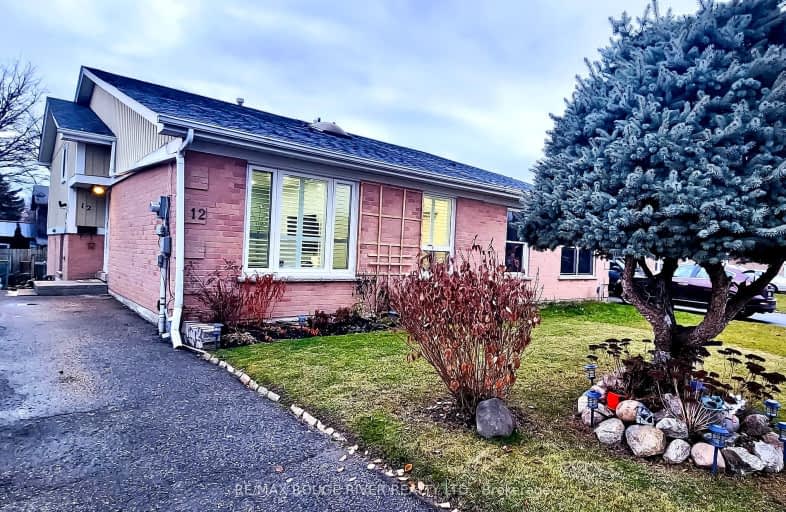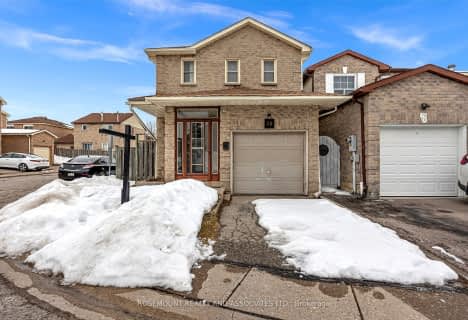
St Florence Catholic School
Elementary: Catholic
0.79 km
St Columba Catholic School
Elementary: Catholic
0.66 km
Grey Owl Junior Public School
Elementary: Public
0.82 km
Fleming Public School
Elementary: Public
1.14 km
Emily Carr Public School
Elementary: Public
0.30 km
Alexander Stirling Public School
Elementary: Public
0.80 km
Maplewood High School
Secondary: Public
5.19 km
St Mother Teresa Catholic Academy Secondary School
Secondary: Catholic
0.97 km
West Hill Collegiate Institute
Secondary: Public
3.43 km
Woburn Collegiate Institute
Secondary: Public
3.62 km
Lester B Pearson Collegiate Institute
Secondary: Public
1.82 km
St John Paul II Catholic Secondary School
Secondary: Catholic
1.69 km
-
Iroquois Park
295 Chartland Blvd S (at McCowan Rd), Scarborough ON M1S 3L7 5.29km -
Charlottetown Park
65 Charlottetown Blvd (Lawrence & Charlottetown), Scarborough ON 5.52km -
Snowhill Park
Snowhill Cres & Terryhill Cres, Scarborough ON 5.54km
-
TD Bank Financial Group
4515 Kingston Rd (at Morningside Ave.), Scarborough ON M1E 2P1 4.05km -
TD Bank Financial Group
1571 Sandhurst Cir (at McCowan Rd.), Scarborough ON M1V 1V2 5.29km -
CIBC
480 Progress Ave, Scarborough ON M1P 5J1 5.46km











