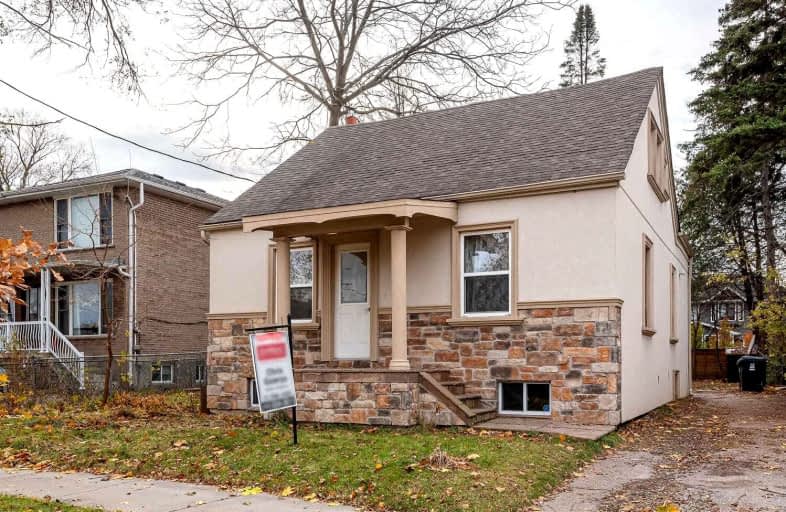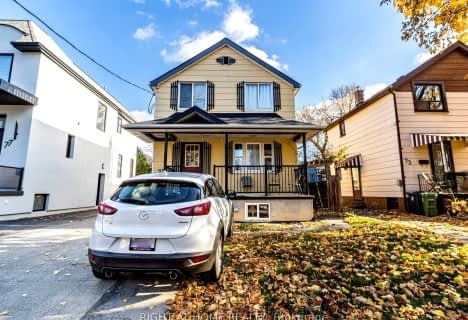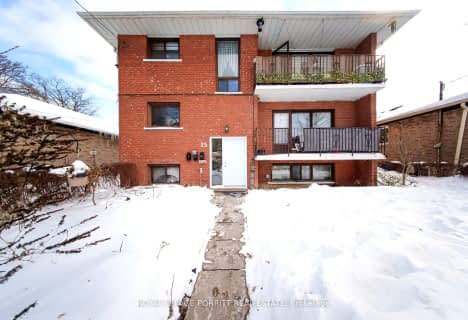
École intermédiaire École élémentaire Micheline-Saint-Cyr
Elementary: Public
0.40 km
Peel Alternative - South Elementary
Elementary: Public
1.46 km
St Josaphat Catholic School
Elementary: Catholic
0.40 km
Christ the King Catholic School
Elementary: Catholic
0.60 km
Sir Adam Beck Junior School
Elementary: Public
0.96 km
James S Bell Junior Middle School
Elementary: Public
1.23 km
Peel Alternative South
Secondary: Public
2.35 km
Peel Alternative South ISR
Secondary: Public
2.35 km
St Paul Secondary School
Secondary: Catholic
2.73 km
Lakeshore Collegiate Institute
Secondary: Public
2.30 km
Gordon Graydon Memorial Secondary School
Secondary: Public
2.31 km
Father John Redmond Catholic Secondary School
Secondary: Catholic
2.34 km








