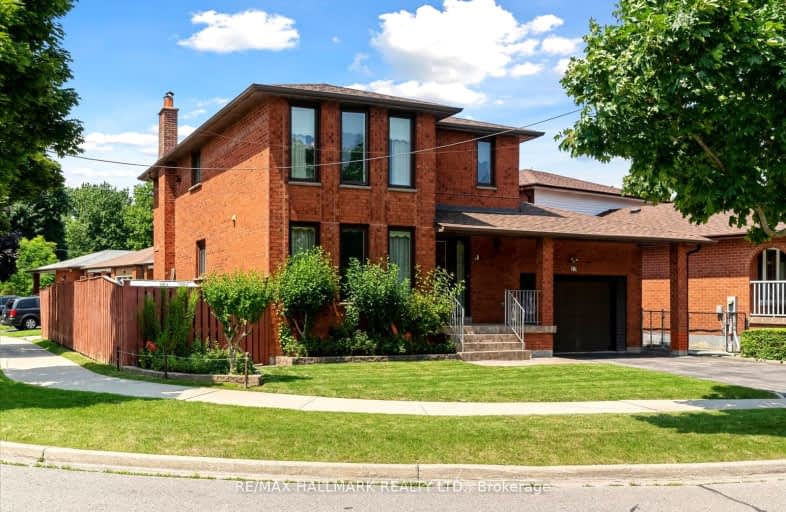
Video Tour
Very Walkable
- Most errands can be accomplished on foot.
79
/100
Excellent Transit
- Most errands can be accomplished by public transportation.
70
/100
Bikeable
- Some errands can be accomplished on bike.
56
/100

George P Mackie Junior Public School
Elementary: Public
0.90 km
Scarborough Village Public School
Elementary: Public
0.87 km
Bliss Carman Senior Public School
Elementary: Public
0.50 km
St Boniface Catholic School
Elementary: Catholic
0.52 km
Mason Road Junior Public School
Elementary: Public
0.41 km
Cedar Drive Junior Public School
Elementary: Public
1.29 km
ÉSC Père-Philippe-Lamarche
Secondary: Catholic
1.53 km
Native Learning Centre East
Secondary: Public
2.24 km
Blessed Cardinal Newman Catholic School
Secondary: Catholic
2.74 km
R H King Academy
Secondary: Public
1.95 km
Cedarbrae Collegiate Institute
Secondary: Public
2.24 km
Sir Wilfrid Laurier Collegiate Institute
Secondary: Public
2.35 km













