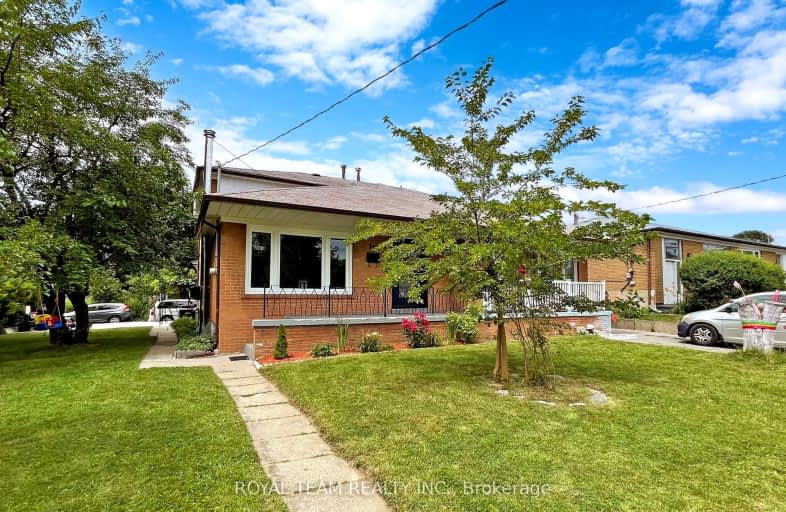Very Walkable
- Most errands can be accomplished on foot.
74
/100
Good Transit
- Some errands can be accomplished by public transportation.
67
/100
Bikeable
- Some errands can be accomplished on bike.
50
/100

Victoria Park Elementary School
Elementary: Public
1.12 km
O'Connor Public School
Elementary: Public
0.53 km
Selwyn Elementary School
Elementary: Public
1.38 km
Sloane Public School
Elementary: Public
1.18 km
Gordon A Brown Middle School
Elementary: Public
1.51 km
Clairlea Public School
Elementary: Public
0.92 km
East York Alternative Secondary School
Secondary: Public
3.32 km
East York Collegiate Institute
Secondary: Public
3.40 km
Wexford Collegiate School for the Arts
Secondary: Public
2.79 km
SATEC @ W A Porter Collegiate Institute
Secondary: Public
1.57 km
Senator O'Connor College School
Secondary: Catholic
3.40 km
Marc Garneau Collegiate Institute
Secondary: Public
2.71 km








