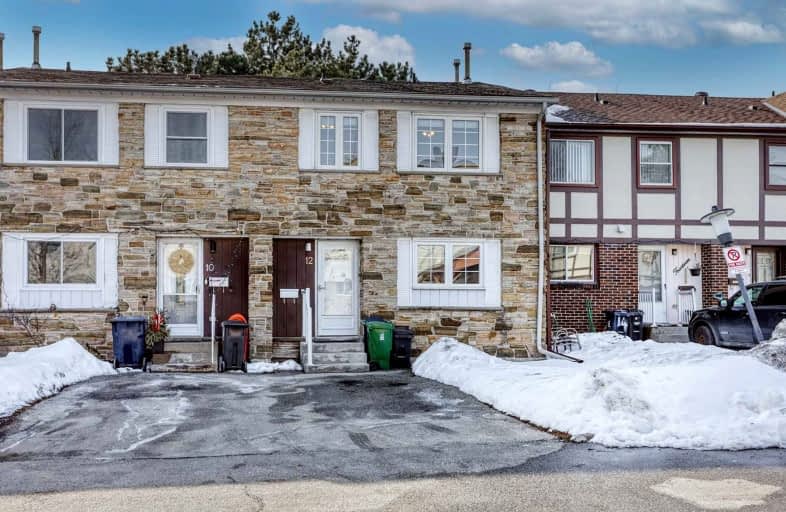
St Kevin Catholic School
Elementary: CatholicVictoria Village Public School
Elementary: PublicMaryvale Public School
Elementary: PublicAnnunciation Catholic School
Elementary: CatholicWexford Public School
Elementary: PublicBroadlands Public School
Elementary: PublicCaring and Safe Schools LC2
Secondary: PublicParkview Alternative School
Secondary: PublicDon Mills Collegiate Institute
Secondary: PublicWexford Collegiate School for the Arts
Secondary: PublicSenator O'Connor College School
Secondary: CatholicVictoria Park Collegiate Institute
Secondary: Public-
Al-Mumtaz Super Market
10-12 Tower Drive, Scarborough 1.08km -
Metro Gardens Parkway Mall
15 Ellesmere Road, Scarborough 1.08km -
Metro
15 Ellesmere Road, Scarborough 1.08km
-
INTRA VINO
1315 Lawrence Avenue East, North York 1.15km -
LCBO
55 Ellesmere Road, Scarborough 1.23km -
Chef & Somm - Food | Wine | Design
111 Railside Road Unit 203, Toronto 1.74km
-
Famous Pizza Town
1947 Victoria Park Avenue, Scarborough 0.26km -
Popeyes Louisiana Kitchen
1448 Lawrence Avenue East, Scarborough 0.4km -
Melik CELIK
1448 Lawrence Avenue East, North York 0.41km
-
Real Fruit Bubble Tea
Victoria Terrace Plaza, 18-1448 Lawrence Avenue East, North York 0.46km -
Caffeine - Eatery & Espresso
1448 Lawrence Avenue East, North York 0.52km -
Baskin Robbins
1448 Lawrence Avenue East, North York 0.53km
-
CIBC Branch (Cash at ATM only)
1448 Lawrence Avenue East Unit 25, North York 0.39km -
Meesum Ashraf, AMP Mortgage Broker: Mortgage Architects (Expert Home Financing Solutions)
85 Curlew Drive Suite 101, North York 0.66km -
CIBC Branch with ATM
85 Ellesmere Road Unit 19, Scarborough 1.18km
-
Shell
1805 Victoria Park Avenue, Scarborough 0.52km -
Petro-Canada
1345 Lawrence Avenue East, North York 0.9km -
Circle K
1309 Lawrence Avenue East, North York 1.16km
-
GoodLife Fitness North York Victoria Terrace
1448 Lawrence Avenue East, North York 0.56km -
Lawrence Victoria Park Physiotherapy & Rehabilitation
1721 Lawrence Avenue East, Scarborough 0.62km -
F45 Training Parkwoods
1252 Lawrence Avenue East Unit 3, Toronto 0.75km
-
Chez Didine - Poolside / South
23 Shaunavon Heights Crescent, North York 0.26km -
Deanvar Park
Scarborough 0.31km -
Deanvar Park
45 Deanvar Avenue, Toronto 0.32km
-
Lil Free Library at Courton
32 Courton Drive, Scarborough 0.91km -
Toronto Public Library - Maryvale Branch
85 Ellesmere Road, Scarborough 1.11km -
Parkway Mall
85 Ellesmere Road, Scarborough 1.16km
-
Victoria Terrace XRay & Ultrasound
1448 Lawrence Avenue East, North York 0.57km -
Lawrence Victoria Park Medical Centre
1719 Lawrence Avenue East, Scarborough 0.62km -
Victoria Medical Group
1252 Lawrence Avenue East, North York 0.74km
-
Grey Lawn Pharmacy
1945 Victoria Park Avenue, Scarborough 0.26km -
DRUGStore Pharmacy
1450 Lawrence Avenue East, North York 0.5km -
Guardian - Newton Pharmacy
1750 Lawrence Avenue East, Scarborough 0.56km
-
Victoria Terrace Shopping Centre
1448 Lawrence Avenue East, North York 0.49km -
National Thrift Stores Ltd
1448 Lawrence Avenue East, North York 0.54km -
Dixie Land Plaza
Scarborough 0.72km
-
Georgy Porgys Grill & Bar
1448 Lawrence Avenue East Unit 1, North York 0.58km -
Valley Fields Restaurant
1200 Lawrence Avenue East, North York 0.86km -
Wild Wing Parkway Mall
1 Ellesmere Road, Scarborough 1.06km


