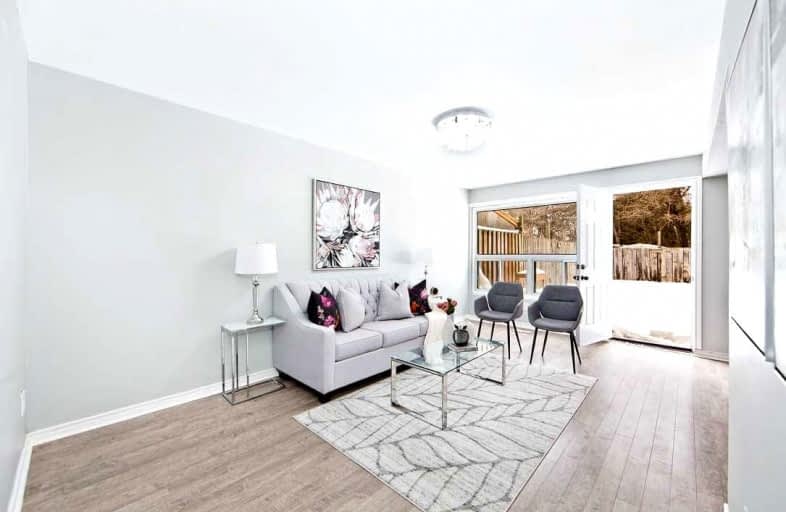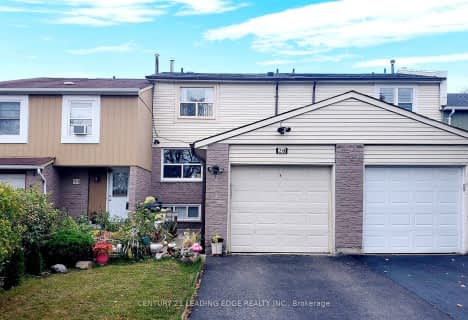
Burrows Hall Junior Public School
Elementary: Public
0.97 km
Grey Owl Junior Public School
Elementary: Public
0.83 km
Dr Marion Hilliard Senior Public School
Elementary: Public
0.39 km
St Barnabas Catholic School
Elementary: Catholic
0.59 km
Berner Trail Junior Public School
Elementary: Public
0.20 km
Malvern Junior Public School
Elementary: Public
0.93 km
St Mother Teresa Catholic Academy Secondary School
Secondary: Catholic
1.23 km
West Hill Collegiate Institute
Secondary: Public
3.69 km
Woburn Collegiate Institute
Secondary: Public
2.47 km
Cedarbrae Collegiate Institute
Secondary: Public
4.86 km
Lester B Pearson Collegiate Institute
Secondary: Public
0.49 km
St John Paul II Catholic Secondary School
Secondary: Catholic
2.14 km





