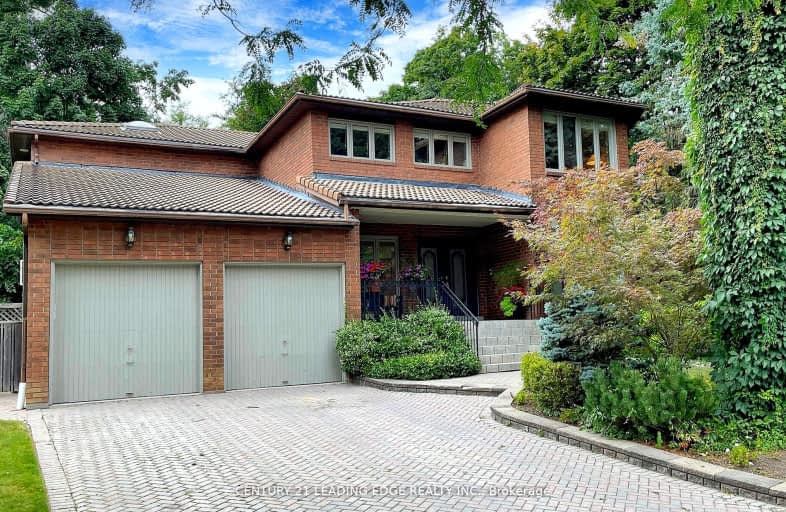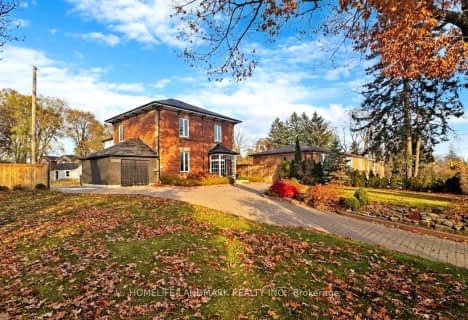Somewhat Walkable
- Some errands can be accomplished on foot.
Excellent Transit
- Most errands can be accomplished by public transportation.
Somewhat Bikeable
- Most errands require a car.

Highland Creek Public School
Elementary: PublicWest Hill Public School
Elementary: PublicSt Malachy Catholic School
Elementary: CatholicSt Martin De Porres Catholic School
Elementary: CatholicWilliam G Miller Junior Public School
Elementary: PublicJoseph Brant Senior Public School
Elementary: PublicNative Learning Centre East
Secondary: PublicMaplewood High School
Secondary: PublicWest Hill Collegiate Institute
Secondary: PublicSir Oliver Mowat Collegiate Institute
Secondary: PublicSt John Paul II Catholic Secondary School
Secondary: CatholicSir Wilfrid Laurier Collegiate Institute
Secondary: Public-
Karla's Roadhouse
4630 Kingston Road, Toronto, ON M1E 4Z4 0.2km -
Taste N Flavour
4637 Kingston Road, Unit 1, Toronto, ON M1E 2P8 0.24km -
Remedy Lounge And Cafe
271 Old Kingston Road, Toronto, ON M1C 0.73km
-
First Boost Nutrition Studio
4679 Kingston Road, Toronto, ON M1E 2P8 0.41km -
creek coffee & co
370 Old Kingston Road, Toronto, ON M1C 1B6 0.98km -
In The Spirit Yoga Studio & Wine Lounge
376 Old Kingston Rd, Scarborough, ON M1C 1B6 0.99km
-
Ryouko Martial Arts
91 Rylander Boulevard, Unit 1-21, Toronto, ON M1B 5M5 3.09km -
Snap Fitness 24/7
8130 Sheppard Avenue East, Suite 108,019, Toronto, ON M1B 6A3 3.32km -
Boulder Parc
1415 Morningside Avenue, Unit 2, Scarborough, ON M1B 3J1 4.31km
-
West Hill Medical Pharmacy
4637 kingston road, Unit 2, Toronto, ON M1E 2P8 0.24km -
Guardian Drugs
364 Old Kingston Road, Scarborough, ON M1C 1B6 0.96km -
Pharmasave
4218 Lawrence Avenue East, Scarborough, ON M1E 4X9 1.01km
-
Mr Halibut Fish & Chips
4630 Kingston Road, Scarborough, ON M1E 4Z4 0.21km -
Meet Sushi & Boil
4630 Kingston Road, Unit 9-10, Toronto, ON M1E 4Z4 0.21km -
Papa Johns Pizza
4630 Kingston Road, Toronto, ON M1E 4Z4 0.21km
-
SmartCentres - Scarborough East
799 Milner Avenue, Scarborough, ON M1B 3C3 3.16km -
Cedarbrae Mall
3495 Lawrence Avenue E, Toronto, ON M1H 1A9 4.51km -
Malvern Town Center
31 Tapscott Road, Scarborough, ON M1B 4Y7 4.75km
-
Bulk Barn
4525 Kingston Rd, Toronto, ON M1E 2P1 0.93km -
Food Basics
255 Morningside Ave, Scarborough, ON M1E 3E6 0.95km -
Lucky Dollar
6099 Kingston Road, Scarborough, ON M1C 1K5 1.03km
-
LCBO
4525 Kingston Rd, Scarborough, ON M1E 2P1 0.93km -
Beer Store
3561 Lawrence Avenue E, Scarborough, ON M1H 1B2 4.45km -
LCBO
748-420 Progress Avenue, Toronto, ON M1P 5J1 6.86km
-
Towing Angels
27 Morrish Road, Unit 2, Toronto, ON M1C 1E6 0.88km -
Rm Auto Service
4418 Kingston Road, Scarborough, ON M1E 2N4 1.32km -
Petro-Canada
3100 Ellesmere Road, Scarborough, ON M1E 4C2 1.67km
-
Cineplex Odeon Corporation
785 Milner Avenue, Scarborough, ON M1B 3C3 3.09km -
Cineplex Odeon
785 Milner Avenue, Toronto, ON M1B 3C3 3.09km -
Cineplex Cinemas Scarborough
300 Borough Drive, Scarborough Town Centre, Scarborough, ON M1P 4P5 6.27km
-
Morningside Library
4279 Lawrence Avenue E, Toronto, ON M1E 2N7 0.77km -
Toronto Public Library - Highland Creek
3550 Ellesmere Road, Toronto, ON M1C 4Y6 1.49km -
Port Union Library
5450 Lawrence Ave E, Toronto, ON M1C 3B2 3.01km
-
Rouge Valley Health System - Rouge Valley Centenary
2867 Ellesmere Road, Scarborough, ON M1E 4B9 2.22km -
Scarborough Health Network
3050 Lawrence Avenue E, Scarborough, ON M1P 2T7 5.98km -
Scarborough General Hospital Medical Mall
3030 Av Lawrence E, Scarborough, ON M1P 2T7 6.13km
-
Bill Hancox Park
101 Bridgeport Dr (Lawrence & Bridgeport), Scarborough ON 2.66km -
Guildwood Park
201 Guildwood Pky, Toronto ON M1E 1P5 3.42km -
Port Union Village Common Park
105 Bridgend St, Toronto ON M9C 2Y2 3.42km
-
RBC Royal Bank
3570 Lawrence Ave E, Toronto ON M1G 0A3 4.23km -
RBC Royal Bank
111 Grangeway Ave, Scarborough ON M1H 3E9 5.83km -
TD Bank Financial Group
2650 Lawrence Ave E, Scarborough ON M1P 2S1 7.52km
- 4 bath
- 4 bed
- 3000 sqft
159 Meadowvale Road, Toronto, Ontario • M1C 1S2 • Centennial Scarborough
- 5 bath
- 4 bed
- 3500 sqft
3785 Ellesmere Road, Toronto, Ontario • M1C 1H8 • Highland Creek
- 4 bath
- 4 bed
- 3000 sqft
20 St Magnus Drive, Toronto, Ontario • M1C 0C6 • Centennial Scarborough













