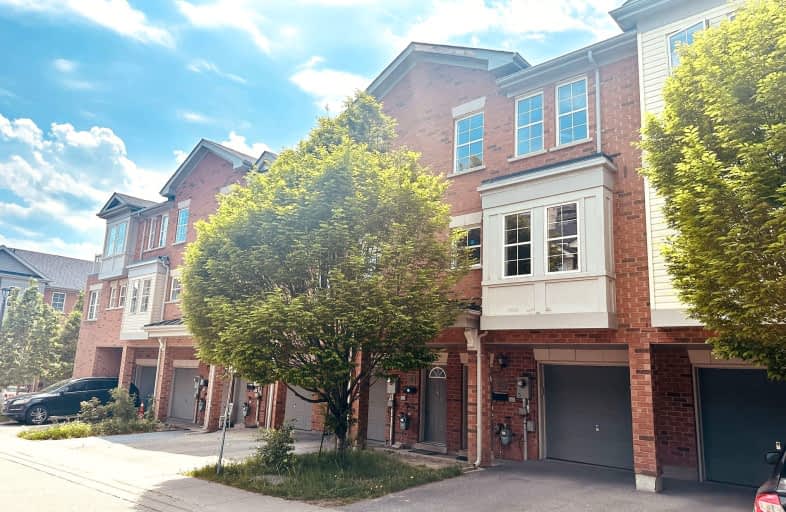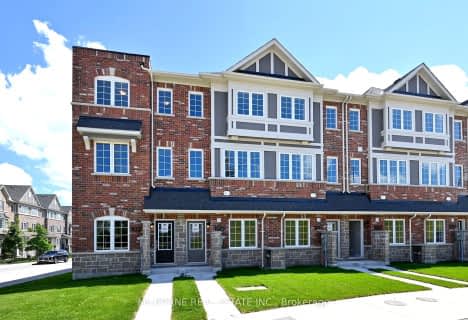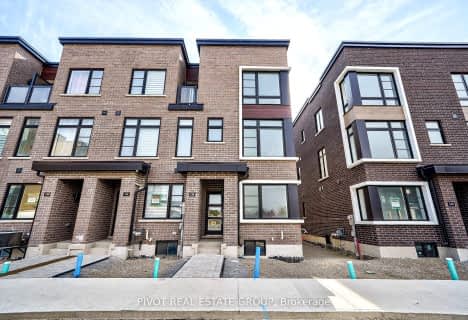Very Walkable
- Most errands can be accomplished on foot.
81
/100
Excellent Transit
- Most errands can be accomplished by public transportation.
72
/100
Bikeable
- Some errands can be accomplished on bike.
61
/100

Edgewood Public School
Elementary: Public
1.43 km
Hunter's Glen Junior Public School
Elementary: Public
0.93 km
Charles Gordon Senior Public School
Elementary: Public
0.86 km
Lord Roberts Junior Public School
Elementary: Public
1.34 km
St Albert Catholic School
Elementary: Catholic
1.10 km
Donwood Park Public School
Elementary: Public
0.44 km
South East Year Round Alternative Centre
Secondary: Public
2.86 km
Alternative Scarborough Education 1
Secondary: Public
1.66 km
Bendale Business & Technical Institute
Secondary: Public
0.21 km
Winston Churchill Collegiate Institute
Secondary: Public
1.24 km
David and Mary Thomson Collegiate Institute
Secondary: Public
0.39 km
Jean Vanier Catholic Secondary School
Secondary: Catholic
1.79 km
-
Birkdale Ravine
1100 Brimley Rd, Scarborough ON M1P 3X9 1.15km -
Thomson Memorial Park
1005 Brimley Rd, Scarborough ON M1P 3E8 0.81km -
Wigmore Park
Elvaston Dr, Toronto ON 4.47km
-
TD Bank Financial Group
2650 Lawrence Ave E, Scarborough ON M1P 2S1 0.18km -
TD Bank Financial Group
2020 Eglinton Ave E, Scarborough ON M1L 2M6 3.06km -
TD Bank
2135 Victoria Park Ave (at Ellesmere Avenue), Scarborough ON M1R 0G1 4.05km







