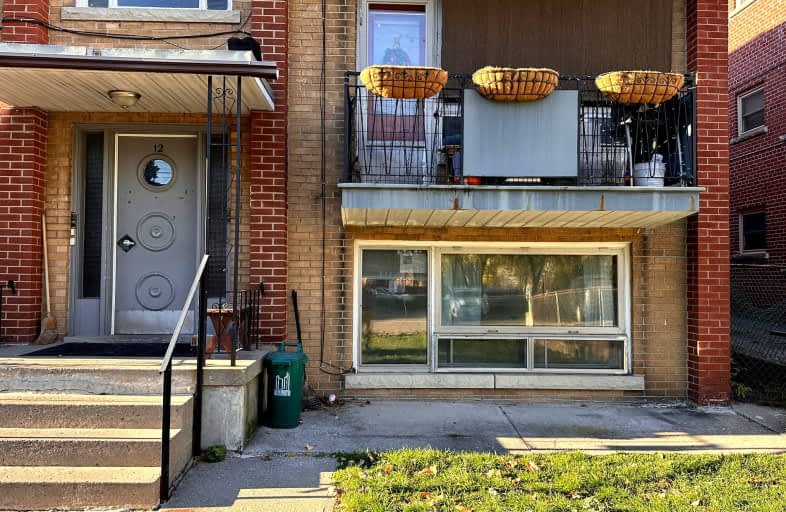Walker's Paradise
- Daily errands do not require a car.
100
/100
Rider's Paradise
- Daily errands do not require a car.
100
/100
Biker's Paradise
- Daily errands do not require a car.
92
/100

Collège français élémentaire
Elementary: Public
1.46 km
Downtown Alternative School
Elementary: Public
0.53 km
St Michael Catholic School
Elementary: Catholic
0.57 km
St Michael's Choir (Jr) School
Elementary: Catholic
0.70 km
École élémentaire Gabrielle-Roy
Elementary: Public
0.91 km
Market Lane Junior and Senior Public School
Elementary: Public
0.97 km
Native Learning Centre
Secondary: Public
1.63 km
Inglenook Community School
Secondary: Public
1.49 km
St Michael's Choir (Sr) School
Secondary: Catholic
0.69 km
Contact Alternative School
Secondary: Public
1.21 km
Collège français secondaire
Secondary: Public
1.50 km
Jarvis Collegiate Institute
Secondary: Public
1.85 km














