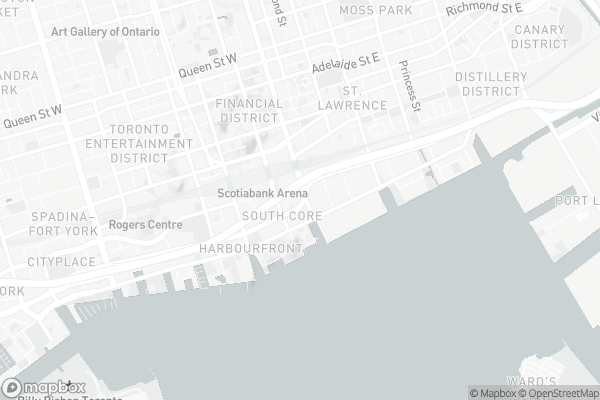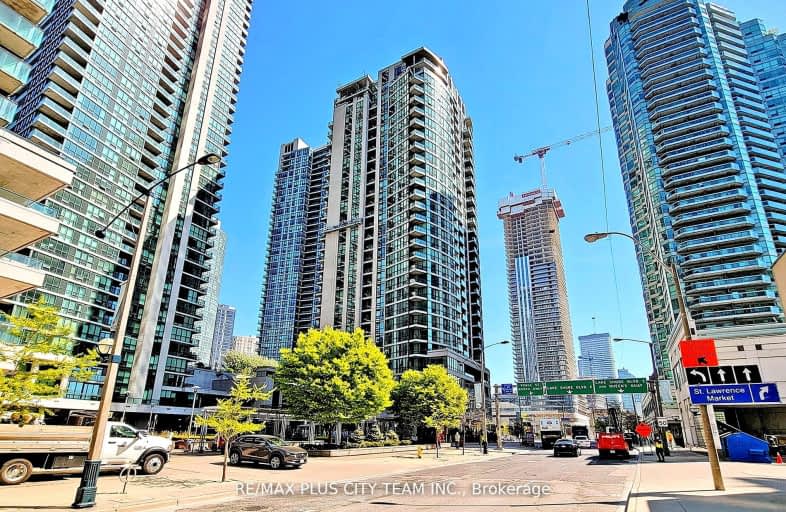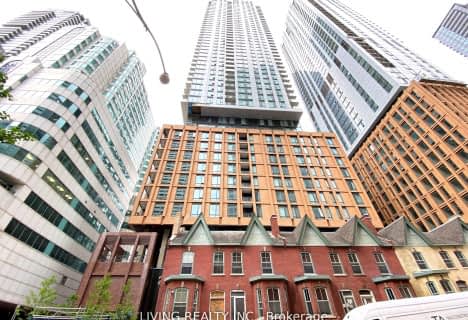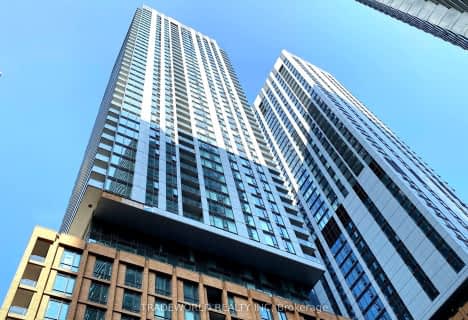Very Walkable
- Most errands can be accomplished on foot.
Rider's Paradise
- Daily errands do not require a car.
Very Bikeable
- Most errands can be accomplished on bike.

Collège français élémentaire
Elementary: PublicDowntown Alternative School
Elementary: PublicSt Michael Catholic School
Elementary: CatholicSt Michael's Choir (Jr) School
Elementary: CatholicÉcole élémentaire Gabrielle-Roy
Elementary: PublicMarket Lane Junior and Senior Public School
Elementary: PublicNative Learning Centre
Secondary: PublicInglenook Community School
Secondary: PublicSt Michael's Choir (Sr) School
Secondary: CatholicHeydon Park Secondary School
Secondary: PublicContact Alternative School
Secondary: PublicCollège français secondaire
Secondary: Public-
Longo's Maple Leaf Square
15 York Street, Toronto 0.42km -
INS Market
65 Front Street West, Toronto 0.43km -
The Market by Longo's at Brookfield Place
181 Bay Street, Toronto 0.52km
-
Luxury Spirits & Fine Wines Group
1 Yonge Street Suite 1801, Toronto 0.15km -
LCBO Specialty Services
33 Freeland Street, Toronto 0.23km -
LCBO
1015 Lake Shore Boulevard East, Toronto 0.24km
-
Mama Lee's Korean Kitchen
16 Yonge Street Unit B, Toronto 0.01km -
Mister Pizza
16 Yonge Street, Toronto 0.03km -
Subway
16 Yonge Street Unit E & F, Toronto 0.04km
-
Second Cup Café featuring Pinkberry Frozen Yogurt
39 Bay Street, Toronto 0.13km -
Espresso cultura
1 Yonge Street, Toronto 0.14km -
Kheime Cafe
1 Yonge Street, Toronto 0.14km
-
Thall Holdings Ltd
1 Yonge Street, Toronto 0.13km -
BDC - Business Development Bank of Canada
81 Bay Street Suite 3700, Toronto 0.14km -
210 Advantage
1 Yonge Street, Toronto 0.15km
-
Neste Petroleum Division Of Neste Canada Inc
10 Bay Street, Toronto 0.22km -
Petro-Canada
117 Jarvis Street, Toronto 1.14km -
Less Emissions
500-160 John Street, Toronto 1.42km
-
Shiamak Davar International | SHIAMAK Toronto
16 Yonge Street, Toronto 0.03km -
Boxing DownTown Toronto - Private Boxing Lessons - Toronto Personal Training
33 Bay Street, Toronto 0.1km -
Mohammed Asfar Fitness
1 Yonge Street, Toronto 0.14km
-
Harbour Square Park
25 Queens Quay West, Toronto 0.33km -
Jurassic Park
15 York Street, Toronto 0.36km -
Waterfront Promenade
29 Queens Quay East, Toronto 0.39km
-
Toronto Public Library - St. Lawrence Branch
171 Front Street East, Toronto 0.97km -
The Great Library at the Law Society of Ontario
130 Queen Street West, Toronto 1.26km -
Toronto Public Library - City Hall Branch
Toronto City Hall, 100 Queen Street West, Toronto 1.35km
-
CHRONIC CARE MANAGEMENT
1 Yonge Street Suite 1901, Toronto 0.14km -
CHRONIC CARE MANAGEMENT
1 Yonge Street Suite 1901, Toronto 0.14km -
CHRONIC CARE MANAGEMENT
1 Yonge Street Suite 1901, Toronto 0.14km
-
1ClinicRx Pharmacy
16 Yonge Street, Toronto 0.05km -
1CLINIC
16 Yonge Street unit k, Toronto 0.07km -
Canadian Pharmacy Online
Toronto Star Building, 1721-1 Yonge Street, Toronto 0.14km
-
Brookfield Place
181 Bay Street, Toronto 0.47km -
Briell
Toronto-Dominion Centre, Toronto 0.61km -
Торонто, скрытый дворик
The PATH - Commerce Court, Toronto 0.62km
-
Imagine Cinemas Market Square
80 Front Street East, Toronto 0.77km -
Slaight Music Stage
King Street West between Peter Street and University Avenue, Toronto 1.05km -
TIFF Bell Lightbox
350 King Street West, Toronto 1.23km
-
Firkin on Harbour
10 Yonge Street, Toronto 0.08km -
The Fox
35 Bay Street, Toronto 0.13km -
Miller Tavern
31 Bay Street, Toronto 0.13km
- 2 bath
- 3 bed
- 600 sqft
2809-8 Widmer Street, Toronto, Ontario • M5V 0W6 • Waterfront Communities C01
- — bath
- — bed
- — sqft
2702-115 Blue Jays Way, Toronto, Ontario • M5V 0N4 • Waterfront Communities C01
- — bath
- — bed
- — sqft
1001-100 Dalhousie Street, Toronto, Ontario • M5B 0C7 • Church-Yonge Corridor
- 2 bath
- 3 bed
- 800 sqft
4316-17 Bathurst Street, Toronto, Ontario • M5V 0N1 • Waterfront Communities C01
- 2 bath
- 3 bed
- 800 sqft
1612-18 Maitland Terrace, Toronto, Ontario • M4Y 0H2 • Church-Yonge Corridor
- 2 bath
- 3 bed
- 800 sqft
3311-125 Peter Street, Toronto, Ontario • M5V 2G9 • Waterfront Communities C01
- 3 bath
- 3 bed
- 900 sqft
216-308 Jarvis Street, Toronto, Ontario • M5B 0E3 • Church-Yonge Corridor
- 2 bath
- 3 bed
- 800 sqft
Lph03-8 Widmer Street, Toronto, Ontario • M5V 2E7 • Waterfront Communities C01
- 2 bath
- 3 bed
- 800 sqft
3802-55 Mercer Street, Toronto, Ontario • M5V 0W4 • Waterfront Communities C01
- 2 bath
- 3 bed
- 800 sqft
1906-60 Shuter Street, Toronto, Ontario • M5B 1A8 • Church-Yonge Corridor
- — bath
- — bed
- — sqft
1012-18 Maitland Terrace, Toronto, Ontario • M4Y 1Y4 • Church-Yonge Corridor














