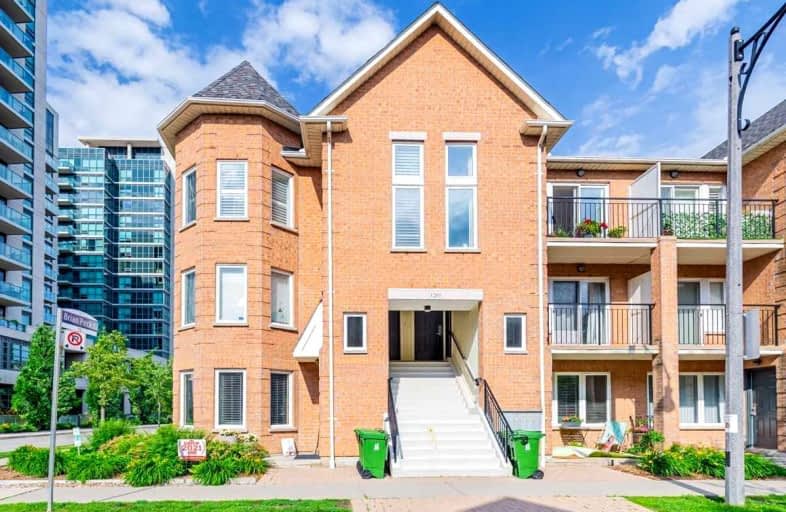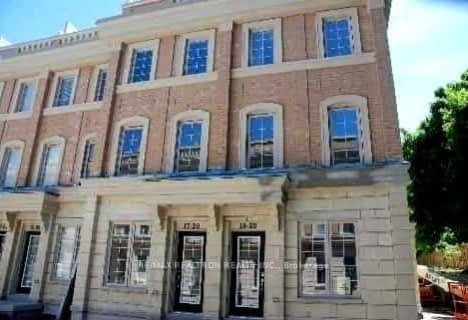
Very Walkable
- Most errands can be accomplished on foot.
Excellent Transit
- Most errands can be accomplished by public transportation.
Very Bikeable
- Most errands can be accomplished on bike.

Bloorview School Authority
Elementary: HospitalRolph Road Elementary School
Elementary: PublicBessborough Drive Elementary and Middle School
Elementary: PublicFraser Mustard Early Learning Academy
Elementary: PublicNorthlea Elementary and Middle School
Elementary: PublicThorncliffe Park Public School
Elementary: PublicEast York Alternative Secondary School
Secondary: PublicLeaside High School
Secondary: PublicEast York Collegiate Institute
Secondary: PublicDon Mills Collegiate Institute
Secondary: PublicMarc Garneau Collegiate Institute
Secondary: PublicNorthern Secondary School
Secondary: Public-
Corks Beer & Wine Bars
93 Laird Drive, Toronto, ON M4G 3V1 1.06km -
Indian Street Food Company
1701 Bayview Avenue, Toronto, ON M4G 3C1 1.76km -
The Daughter
1560a Bayview Avenue, Toronto, ON M4G 3B8 1.87km
-
Tim Hortons
939 Eglinton Avenue E, East York, ON M4G 4E8 0.38km -
Starbucks
65 Wicksteed Avenue, Toronto, ON M4G 4H9 0.64km -
Aroma Espresso Bar
89 Laird Drive, unit 3, East York, ON M4G 3T7 1.07km
-
Pure Fitness
939 Eglinton Avenue E, East York, ON M4G 4E8 0.4km -
Insideout Health & Fitness
210 Laird Drive, East York, ON M4G 3W4 0.76km -
Crossfit Quantum
2 Thorncliffe Park Drive, Unit 36, Toronto, ON M4H 1H2 0.94km
-
Vitapath
95 Laird Drive, Toronto, ON M4G 3V1 1.03km -
Shoppers Drug Mart
45 Overlea Boulevard, Toronto, ON M4H 1C3 1.26km -
Drugstore Pharmacy
11 Redway Road, East York, ON M4H 1P6 1.6km
-
Eggsmart
20 Brentcliffe Road, Toronto, ON M4G 0C6 0.39km -
Subway
45 Wicksteed Avenue, Unit 101, Toronto, ON M4G 4H9 0.64km -
Bento Sushi
147 Laird Drive, Toronto, ON M4G 4K1 0.76km
-
Leaside Village
85 Laird Drive, Toronto, ON M4G 3T8 1.05km -
East York Town Centre
45 Overlea Boulevard, Toronto, ON M4H 1C3 1.12km -
CF Shops at Don Mills
1090 Don Mills Road, Toronto, ON M3C 3R6 2.39km
-
Sobeys
147 Laird Drive, East York, ON M4G 4K1 0.6km -
Trupti Enterprises Inc.
2 Thorncliffe Park Dr, Unit 40, East York, ON M4H 1H2 0.89km -
Healthy Planet - Toronto
95 Laird Drive, Leaside Village, Toronto, ON M4G 3T7 0.94km
-
LCBO - Leaside
147 Laird Dr, Laird and Eglinton, East York, ON M4G 4K1 0.76km -
LCBO
195 The Donway W, Toronto, ON M3C 0H6 2.59km -
LCBO - Coxwell
1009 Coxwell Avenue, East York, ON M4C 3G4 2.88km
-
My Storage
7 Copeland Street, Toronto, ON M4G 3E7 0.33km -
Lexus On The Park
1075 Leslie St, Toronto, ON M3C 4B3 0.73km -
Gyro Mazda
139 Laird Drive, East York, ON M4G 3V6 0.85km
-
Cineplex VIP Cinemas
12 Marie Labatte Road, unit B7, Toronto, ON M3C 0H9 2.35km -
Mount Pleasant Cinema
675 Mt Pleasant Rd, Toronto, ON M4S 2N2 2.84km -
Cineplex Cinemas
2300 Yonge Street, Toronto, ON M4P 1E4 3.56km
-
Toronto Public Library - Leaside
165 McRae Drive, Toronto, ON M4G 1S8 1.31km -
Toronto Public Library
48 Thorncliffe Park Drive, Toronto, ON M4H 1J7 1.62km -
Toronto Public Library
29 Saint Dennis Drive, Toronto, ON M3C 3J3 1.96km
-
Sunnybrook Health Sciences Centre
2075 Bayview Avenue, Toronto, ON M4N 3M5 1.87km -
MCI Medical Clinics
160 Eglinton Avenue E, Toronto, ON M4P 3B5 3.14km -
Michael Garron Hospital
825 Coxwell Avenue, East York, ON M4C 3E7 3.64km
-
Wilket Creek Park
1121 Leslie St (at Eglinton Ave. E), Toronto ON 1.09km -
Sunnybrook Park
Eglinton Ave E (at Leslie St), Toronto ON 1.06km -
E.T. Seton Park
Overlea Ave (Don Mills Rd), Toronto ON 0.82km
-
ICICI Bank Canada
150 Ferrand Dr, Toronto ON M3C 3E5 2.02km -
Scotiabank
90 Windows Dr, Toronto ON 2.27km -
TD Bank Financial Group
15 Clock Tower Rd (Shops at Don Mills), Don Mills ON M3C 0E1 2.29km
More about this building
View 120 Aerodrome Crescent, Toronto- 3 bath
- 3 bed
- 1400 sqft
17-20 Hargrave Lane, Toronto, Ontario • M4N 0A4 • Bridle Path-Sunnybrook-York Mills


