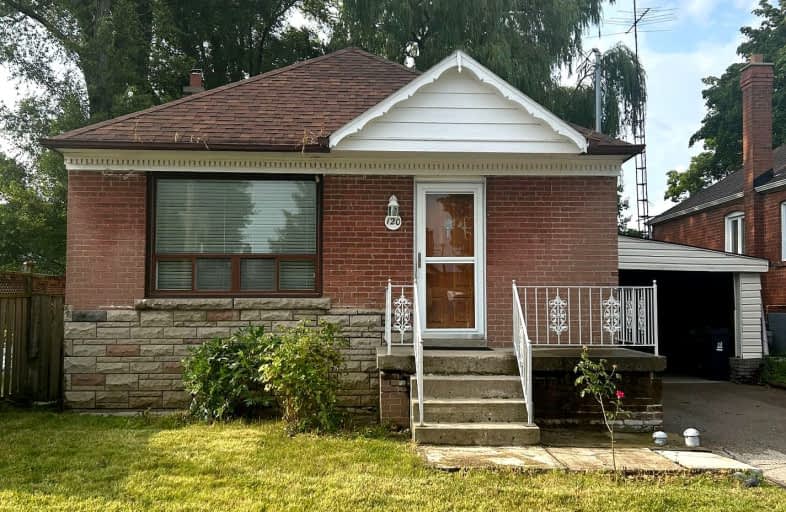Somewhat Walkable
- Some errands can be accomplished on foot.
66
/100
Excellent Transit
- Most errands can be accomplished by public transportation.
88
/100
Bikeable
- Some errands can be accomplished on bike.
63
/100

Dorset Park Public School
Elementary: Public
1.56 km
General Crerar Public School
Elementary: Public
1.08 km
Ionview Public School
Elementary: Public
0.11 km
Lord Roberts Junior Public School
Elementary: Public
1.06 km
St Lawrence Catholic School
Elementary: Catholic
1.45 km
St Maria Goretti Catholic School
Elementary: Catholic
1.03 km
Caring and Safe Schools LC3
Secondary: Public
1.78 km
South East Year Round Alternative Centre
Secondary: Public
1.80 km
Scarborough Centre for Alternative Studi
Secondary: Public
1.75 km
Bendale Business & Technical Institute
Secondary: Public
2.24 km
Winston Churchill Collegiate Institute
Secondary: Public
1.30 km
Jean Vanier Catholic Secondary School
Secondary: Catholic
1.25 km
-
Wayne Parkette
Toronto ON M1R 1Y5 1.58km -
Wexford Park
35 Elm Bank Rd, Toronto ON 1.74km -
Ashtonbee Reservoir Park
Scarborough ON M1L 3K9 1.82km
-
TD Bank Financial Group
2020 Eglinton Ave E, Scarborough ON M1L 2M6 1.03km -
Scotiabank
2154 Lawrence Ave E (Birchmount & Lawrence), Toronto ON M1R 3A8 1.5km -
TD Bank Financial Group
2650 Lawrence Ave E, Scarborough ON M1P 2S1 1.89km









