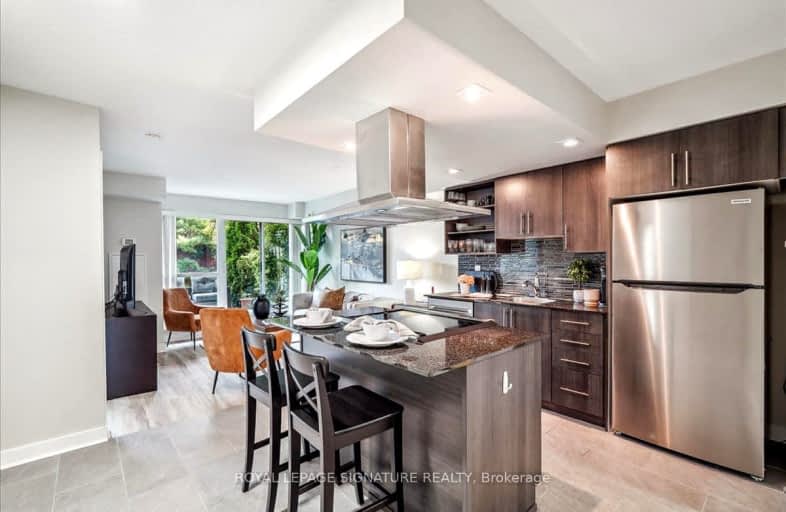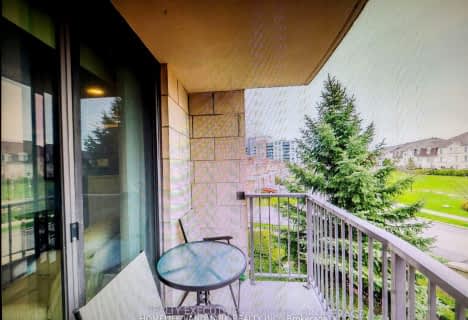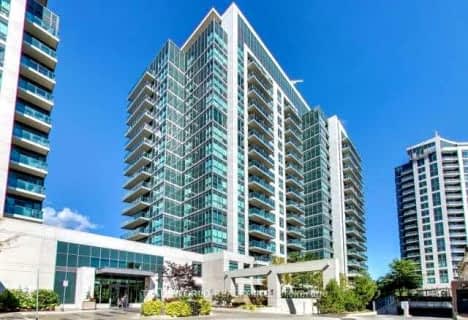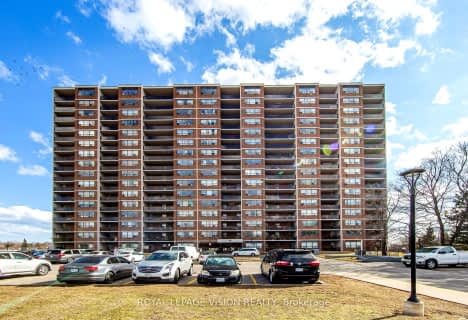Car-Dependent
- Almost all errands require a car.
Good Transit
- Some errands can be accomplished by public transportation.
Bikeable
- Some errands can be accomplished on bike.
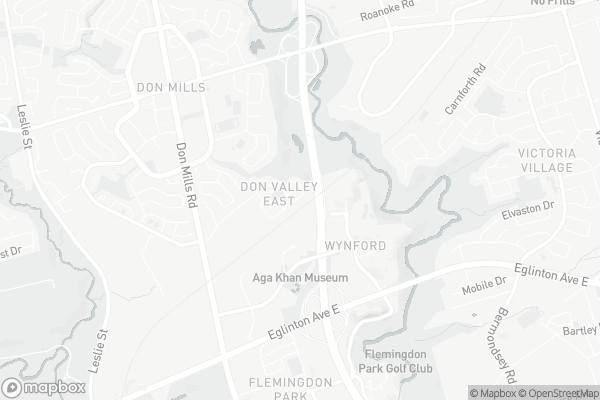
St Catherine Catholic School
Elementary: CatholicGreenland Public School
Elementary: PublicDon Mills Middle School
Elementary: PublicÉcole élémentaire Jeanne-Lajoie
Elementary: PublicMilne Valley Middle School
Elementary: PublicGrenoble Public School
Elementary: PublicGeorge S Henry Academy
Secondary: PublicDon Mills Collegiate Institute
Secondary: PublicWexford Collegiate School for the Arts
Secondary: PublicSenator O'Connor College School
Secondary: CatholicVictoria Park Collegiate Institute
Secondary: PublicMarc Garneau Collegiate Institute
Secondary: Public-
Marcheleo's Market
150 Wynford Drive, North York 0.6km -
C&C Supermarket
888 Don Mills Road, North York 0.91km -
Metro
1050 Don Mills Road, Toronto 1km
-
Chef & Somm - Food | Wine | Design
111 Railside Road Unit 203, Toronto 0.72km -
Kittling Ridge
825 Don Mills Road, North York 0.93km -
The Beer Store
900 Don Mills Road, North York 0.94km
-
Bibab Express
1 Concorde Gate #104, North York 0.28km -
Chaska Express
3 Concorde Gate, North York 0.3km -
La Prep
3 Concorde Gate, North York 0.3km
-
DeliMark Café
12 Concorde Place, North York 0.27km -
McDonald's - Corporate Office
1 McDonald's Place, Toronto 0.4km -
Corner Cafe
40 Wynford Drive, North York 0.7km
-
HSBC Bank, Don Mills Banking Centre
890 Don Mills Road Unit 125, North York 0.88km -
ICICI Bank Canada
Don Valley Business Park, 150 Ferrand Drive Suite 700, North York 1.03km -
The Llave Group Inc. (LLG)
8 Sampson Mews, North York 1.09km
-
Esso
843 Don Mills Road, North York 0.99km -
Circle K
843 Don Mills Road, North York 0.99km -
Petro-Canada
1095 Don Mills Road, North York 1.14km
-
Ray Pilates
80 North Hills Terrace, North York 0.67km -
URBANFITT
29 Gervais Drive, North York 0.71km -
Football
101 Railside Road, North York 0.79km
-
Greenbelt Park
North York 0.15km -
Greenbelt Park
4C5, 50 Green Belt Drive, Toronto 0.15km -
Moccasin Trail Park
55 Green Belt Drive, Toronto 0.28km
-
Flemo City Media
29 Saint Dennis Drive, North York 1.35km -
Toronto Public Library - Flemingdon Park Branch
29 Saint Dennis Drive, North York 1.37km -
Toronto Public Library - Don Mills Branch
888 Lawrence Avenue East, Toronto 1.39km
-
One Medical Place
20 Wynford Drive, North York 0.77km -
One Medical Pharmacy - Drug Store & Home Health
20 Wynford Drive, North York 0.78km -
Pro Mobility Foot Clinic
885 Don Mills Road Unit 208, North York 0.79km
-
Pharmasave Wynford Heights
150 Wynford Heights Crescent, Toronto 0.57km -
Medi Pharm +
29 Gervais Drive, North York 0.72km -
One Medical Pharmacy - Drug Store & Home Health
20 Wynford Drive, North York 0.78km
-
Pro Mobility Foot Clinic
885 Don Mills Road Unit 208, North York 0.79km -
Armourline Mats
132 Railside Road, North York 0.88km -
Barber Greene Plaza
900 Don Mills Road, North York 0.9km
-
Cineplex VIP Cinemas Don Mills
12 Marie Labatte Road, Toronto 1.2km -
IMAX - Ontario Science Centre
770 Don Mills Road, North York 1.62km
-
Jack Astor's Bar & Grill Don Mills
1060 Don Mills Road, North York 1.03km -
Nomé Izakaya
4 O'Neill Road, North York 1.08km -
The Good Son
11 Karl Fraser Road, North York 1.09km
For Sale
More about this building
View 120 Dallimore Circle, Toronto- 1 bath
- 2 bed
- 1000 sqft
412-1200 Don Mills Road, Toronto, Ontario • M3B 3N8 • Banbury-Don Mills
- — bath
- — bed
- — sqft
216-16 Dallimore Circle, Toronto, Ontario • M3C 4C4 • Banbury-Don Mills
- 2 bath
- 2 bed
- 800 sqft
1023-35 Brian Peck Crescent, Toronto, Ontario • M4G 0A5 • Thorncliffe Park
- 1 bath
- 2 bed
- 800 sqft
409-15 Vicora Linkway, Toronto, Ontario • M3C 1A7 • Flemingdon Park
- 2 bath
- 2 bed
- 600 sqft
1601-50 O'Neill Road, Toronto, Ontario • M3C 0R1 • Banbury-Don Mills
- 2 bath
- 2 bed
- 900 sqft
417-205 The Donway West, Toronto, Ontario • M3B 3S5 • Banbury-Don Mills
- 1 bath
- 2 bed
- 900 sqft
PH10-45 Sunrise Avenue, Toronto, Ontario • M4A 2S3 • Victoria Village
- 2 bath
- 3 bed
- 1000 sqft
1904-10 Sunny Glenway, Toronto, Ontario • M3C 2Z3 • Flemingdon Park
- 2 bath
- 3 bed
- 1000 sqft
1201-60 Pavane Linkway, Toronto, Ontario • M3C 1A2 • Flemingdon Park
- 1 bath
- 2 bed
- 900 sqft
906-725 Don Mills Road, Toronto, Ontario • M3C 1S7 • Flemingdon Park
- 2 bath
- 2 bed
- 900 sqft
718-16 Dallimore Circle, Toronto, Ontario • M3C 4C4 • Banbury-Don Mills
