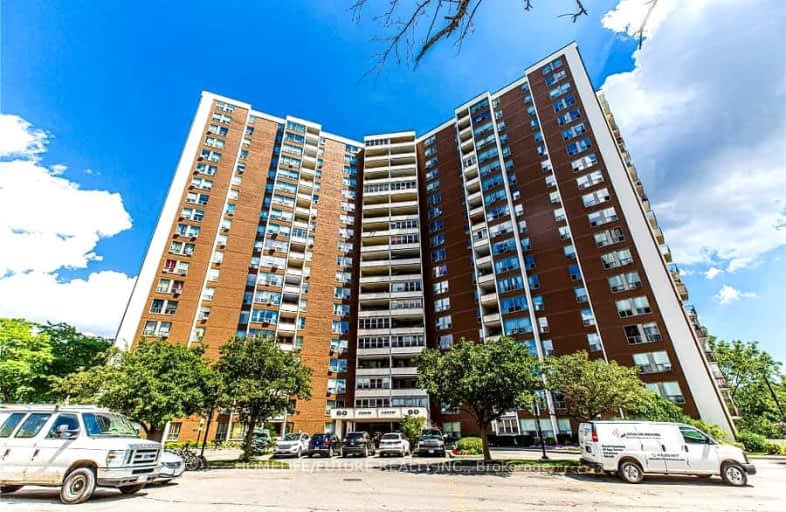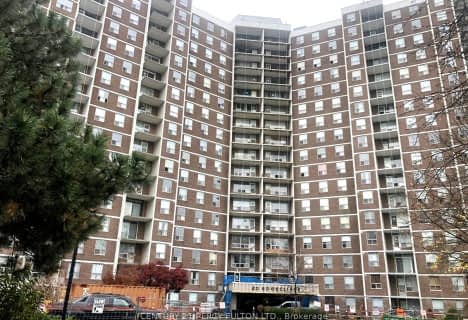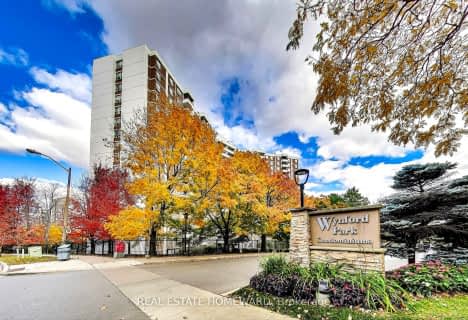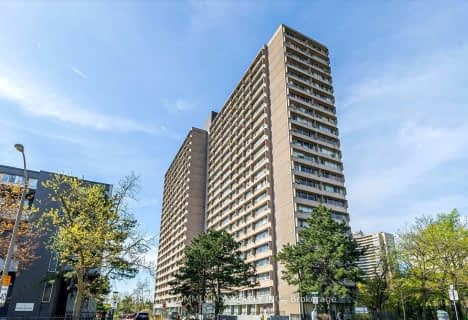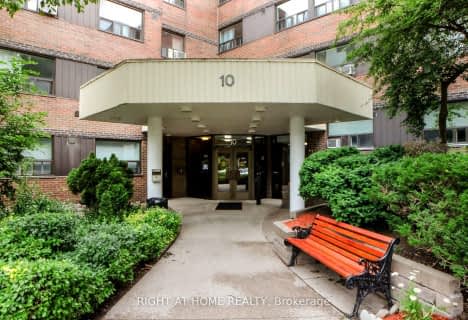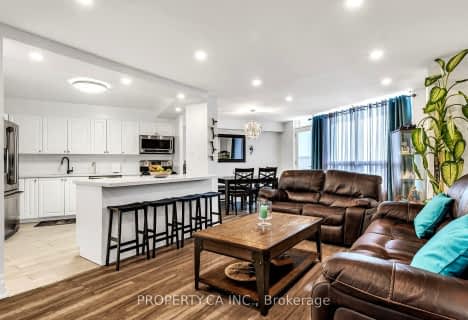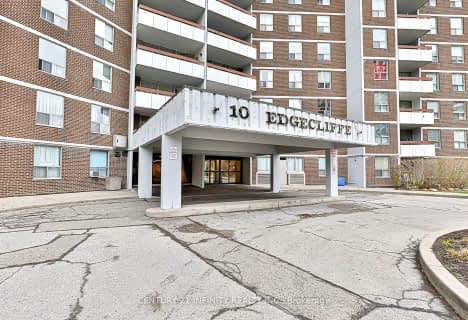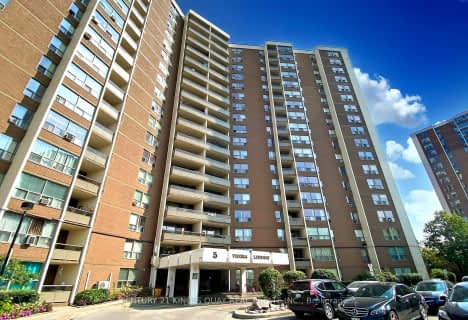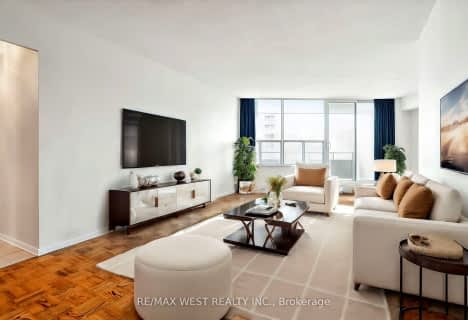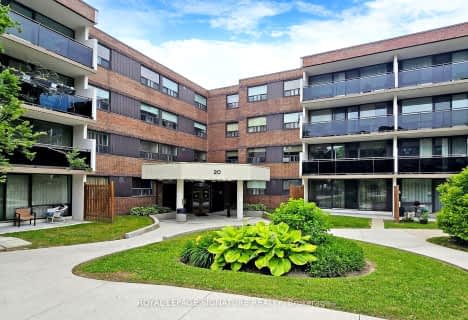Car-Dependent
- Most errands require a car.
Good Transit
- Some errands can be accomplished by public transportation.
Somewhat Bikeable
- Most errands require a car.

Parkside Elementary School
Elementary: PublicPresteign Heights Elementary School
Elementary: PublicSt John XXIII Catholic School
Elementary: CatholicGateway Public School
Elementary: PublicGrenoble Public School
Elementary: PublicValley Park Middle School
Elementary: PublicEast York Alternative Secondary School
Secondary: PublicSchool of Life Experience
Secondary: PublicDanforth Collegiate Institute and Technical School
Secondary: PublicEast York Collegiate Institute
Secondary: PublicDon Mills Collegiate Institute
Secondary: PublicMarc Garneau Collegiate Institute
Secondary: Public-
Sunny Foodmart
60-747 Don Mills Road, North York 0.88km -
INS Market
697 Don Mills Road, Toronto 0.9km -
Fresh Choice Store
809 O'Connor Drive, East York 1.06km
-
Wine Rack
825 Don Mills Road, North York 1.7km -
Kittling Ridge
825 Don Mills Road, North York 1.72km -
LCBO
1009 Coxwell Avenue, East York 1.73km
-
House of Empanadas
19 Curity Avenue #15, East York 0.56km -
Hero Certified Burgers - Pepperberry Market
19 Waterman Avenue Suite 106, East York 0.72km -
Weekly Meals by Pepperberry
19 Waterman Avenue, East York 0.72km
-
McDonald's
747 Don Mills Road, North York 0.95km -
Thermoking Coffee Services Inc
20 Bermondsey Road, East York 0.97km -
Espresso Sports Bar
865 O'Connor Drive, East York 1.06km
-
Scotiabank
802 O'Connor Drive, East York 1.03km -
TD Canada Trust Branch and ATM
801 O'Connor Drive, East York 1.07km -
ICICI Bank Canada
Don Valley Business Park, 150 Ferrand Drive Suite 700, North York 1.29km
-
Shell
705 Don Mills Road, North York 0.9km -
Circle K
561 O'Connor Drive, East York 1.63km -
Esso
561 O'Connor Drive, East York 1.63km
-
Vendome Basketball Court
115-143 Grenoble Drive, North York 0.43km -
Flemingdon Park Tennis Court
165 Grenoble Drive, North York 0.44km -
Ryu Playground
Toronto 0.55km
-
Linkwood Lane Dog Park
10 Linkwood Lane, Toronto 0.24km -
Linkwood Lane Park
North York 0.45km -
Linkwood Lane Park
10 Linkwood Lane, Toronto 0.46km
-
Toronto Public Library - Flemingdon Park Branch
29 Saint Dennis Drive, North York 1.01km -
Flemo City Media
29 Saint Dennis Drive, North York 1.02km -
Toronto Public Library - Thorncliffe Branch
48 Thorncliffe Park Drive, East York 1.84km
-
Assessment Centre Ontario
10 Gateway Boulevard Suite 154, North York 0.8km -
Family care medical center
747 Don Mills Road, North York 0.97km -
Dr L Kuwahara
1450 O'Connor Dr, East York, ON M4B 1Z1 O'Connor Drive Suite #16, East York 1.06km
-
Overlea Pharmacy
10 Gateway Boulevard, North York 0.79km -
Shoppers Drug Mart
747 Don Mills Road Unit 1, Toronto 0.96km -
Allcures Pharmacy
31 Saint Dennis Drive Unit # 1, North York 0.97km
-
The Army Store
21 Bermondsey Road, East York 0.91km -
Flemingdon Park Shopping Centre
747 Don Mills Road, North York 1.03km -
East York Town Centre
45 Overlea Boulevard, Toronto 1.95km
-
IMAX - Ontario Science Centre
770 Don Mills Road, North York 1.37km
-
Bar kwa Dennis
50 Sunny Glenway, Toronto 0.54km -
Wok and Grill
1085 O'Connor Drive, Toronto 1.14km -
Black Bear Pub
1125 O'Connor Drive, Toronto 1.16km
- 2 bath
- 3 bed
- 1000 sqft
314-10 Edgecliff Golfway, Toronto, Ontario • M3C 3A3 • Flemingdon Park
- 2 bath
- 3 bed
- 1000 sqft
303-5 Vicora Linkway, Toronto, Ontario • M3C 1A4 • Flemingdon Park
- 2 bath
- 3 bed
- 1000 sqft
1210-15 Vicora Linkway, Toronto, Ontario • M3C 1A8 • Flemingdon Park
- 2 bath
- 3 bed
- 1000 sqft
210-5 Vicora Linkway, Toronto, Ontario • M3C 1A4 • Flemingdon Park
- 2 bath
- 3 bed
- 900 sqft
316-1801 O'Connor Drive, Toronto, Ontario • M4A 2P8 • Victoria Village
- 2 bath
- 3 bed
- 1200 sqft
504-10 Edgecliff Golfway, Toronto, Ontario • M3C 3A3 • Flemingdon Park
- 2 bath
- 3 bed
- 1000 sqft
209-20 Sunrise Avenue, Toronto, Ontario • M4A 2R2 • Victoria Village
- 2 bath
- 3 bed
- 1000 sqft
1904-10 Sunny Glenway, Toronto, Ontario • M3C 2Z3 • Flemingdon Park
