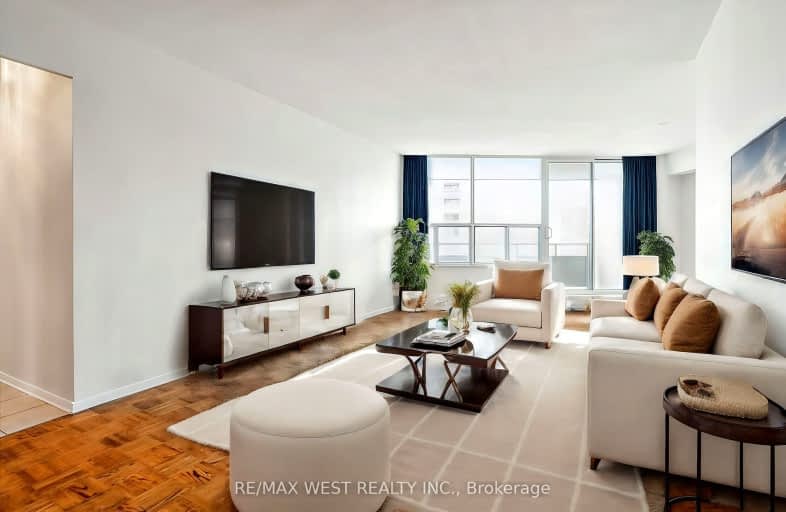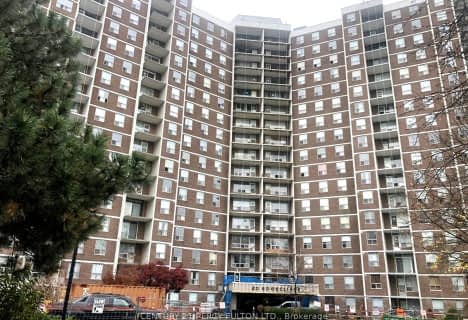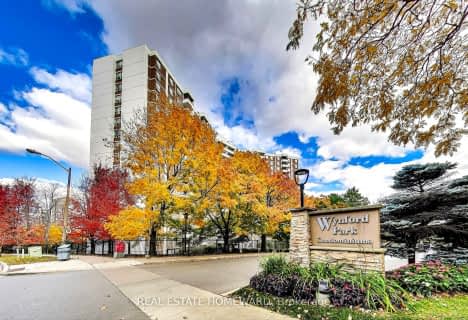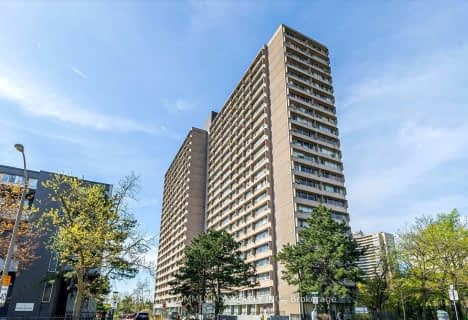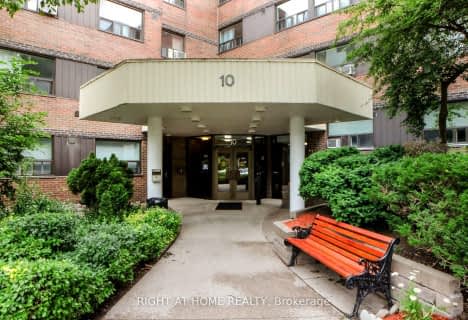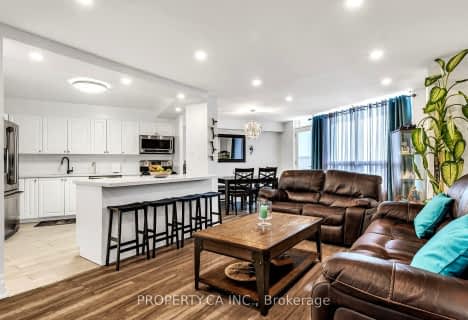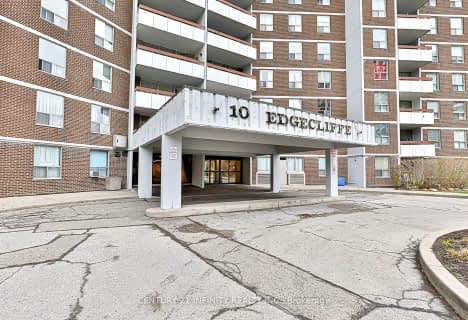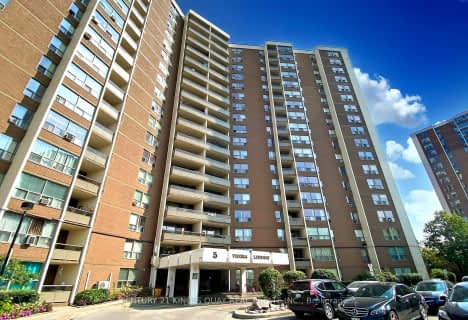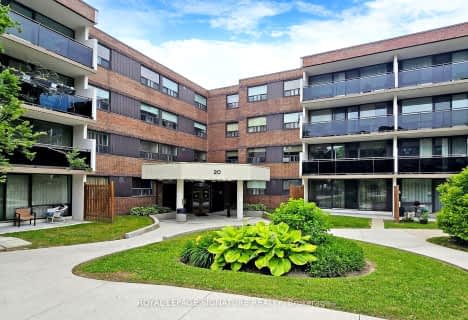Car-Dependent
- Most errands require a car.
Good Transit
- Some errands can be accomplished by public transportation.
Somewhat Bikeable
- Most errands require a car.

Presteign Heights Elementary School
Elementary: PublicCanadian Martyrs Catholic School
Elementary: CatholicSt John XXIII Catholic School
Elementary: CatholicGateway Public School
Elementary: PublicGrenoble Public School
Elementary: PublicValley Park Middle School
Elementary: PublicEast York Alternative Secondary School
Secondary: PublicSchool of Life Experience
Secondary: PublicDanforth Collegiate Institute and Technical School
Secondary: PublicEast York Collegiate Institute
Secondary: PublicDon Mills Collegiate Institute
Secondary: PublicMarc Garneau Collegiate Institute
Secondary: Public-
INS Market
697 Don Mills Road, Toronto 0.7km -
Sunny Foodmart
60-747 Don Mills Road, North York 0.73km -
Fresh Choice Store
809 O'Connor Drive, East York 1.19km
-
Wine Rack
825 Don Mills Road, North York 1.62km -
LCBO
1009 Coxwell Avenue, East York 1.63km -
Kittling Ridge
825 Don Mills Road, North York 1.64km
-
بيت محمد باوزير
Gateway Greenbelt, 20 Gateway Boulevard, Toronto 0.52km -
House of Empanadas
19 Curity Avenue #15, East York 0.73km -
Kabul Restaurant and Bakery
747 Don Mills Road unit 23D, North York 0.77km
-
McDonald's
747 Don Mills Road, North York 0.8km -
Tim Hortons
751 Don Mills Road, Toronto 0.91km -
DeliMark Café
250 Ferrand Drive, North York 1.1km
-
Scotiabank
802 O'Connor Drive, East York 1.15km -
TD Canada Trust Branch and ATM
801 O'Connor Drive, East York 1.2km -
ICICI Bank Canada
Don Valley Business Park, 150 Ferrand Drive Suite 700, North York 1.24km
-
Shell
705 Don Mills Road, North York 0.69km -
Circle K
561 O'Connor Drive, East York 1.52km -
Esso
561 O'Connor Drive, East York 1.52km
-
Flemingdon Park Tennis Court
165 Grenoble Drive, North York 0.32km -
Vendome Basketball Court
115-143 Grenoble Drive, North York 0.39km -
Ryu Playground
Toronto 0.48km
-
Linkwood Lane Dog Park
10 Linkwood Lane, Toronto 0.25km -
East Don Trail
East Don Trail, Toronto 0.44km -
Flemingdon Park (Park)
150 Grenoble Drive, North York 0.45km
-
Toronto Public Library - Flemingdon Park Branch
29 Saint Dennis Drive, North York 0.93km -
Flemo City Media
29 Saint Dennis Drive, North York 0.95km -
Toronto Public Library - Thorncliffe Branch
48 Thorncliffe Park Drive, East York 1.65km
-
Assessment Centre Ontario
10 Gateway Boulevard Suite 154, North York 0.6km -
Family care medical center
747 Don Mills Road, North York 0.81km -
Ariana pharmacy
751 Don Mills Road, North York 0.92km
-
Overlea Pharmacy
10 Gateway Boulevard, North York 0.59km -
Shoppers Drug Mart
747 Don Mills Road Unit 1, Toronto 0.81km -
Allcures Pharmacy
31 Saint Dennis Drive Unit # 1, North York 0.91km
-
Flemingdon Park Shopping Centre
747 Don Mills Road, North York 0.86km -
The Army Store
21 Bermondsey Road, East York 1.11km -
East York Town Centre
45 Overlea Boulevard, Toronto 1.75km
-
IMAX - Ontario Science Centre
770 Don Mills Road, North York 1.23km
-
Bar kwa Dennis
50 Sunny Glenway, Toronto 0.34km -
Megana lounge inc.
95 Thorncliffe Park Drive Suite 1308, East York 1.27km -
Wok and Grill
1085 O'Connor Drive, Toronto 1.33km
For Sale
More about this building
View 15 Vicora Linkway, Toronto- 2 bath
- 3 bed
- 1000 sqft
314-10 Edgecliff Golfway, Toronto, Ontario • M3C 3A3 • Flemingdon Park
- 2 bath
- 3 bed
- 1000 sqft
303-5 Vicora Linkway, Toronto, Ontario • M3C 1A4 • Flemingdon Park
- 2 bath
- 3 bed
- 1000 sqft
210-5 Vicora Linkway, Toronto, Ontario • M3C 1A4 • Flemingdon Park
- 2 bath
- 3 bed
- 900 sqft
316-1801 O'Connor Drive, Toronto, Ontario • M4A 2P8 • Victoria Village
- 2 bath
- 3 bed
- 1200 sqft
504-10 Edgecliff Golfway, Toronto, Ontario • M3C 3A3 • Flemingdon Park
- 2 bath
- 3 bed
- 1000 sqft
209-20 Sunrise Avenue, Toronto, Ontario • M4A 2R2 • Victoria Village
- 2 bath
- 3 bed
- 1000 sqft
1904-10 Sunny Glenway, Toronto, Ontario • M3C 2Z3 • Flemingdon Park
- 2 bath
- 3 bed
- 1000 sqft
1201-60 Pavane Linkway, Toronto, Ontario • M3C 1A2 • Flemingdon Park
