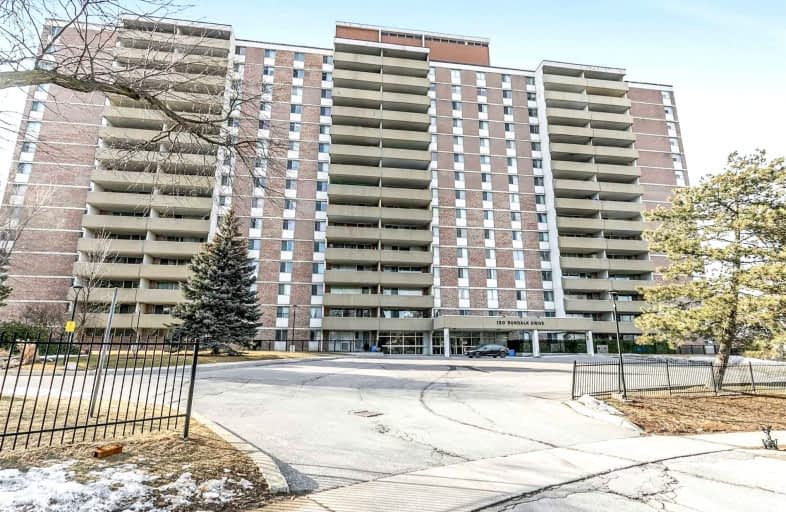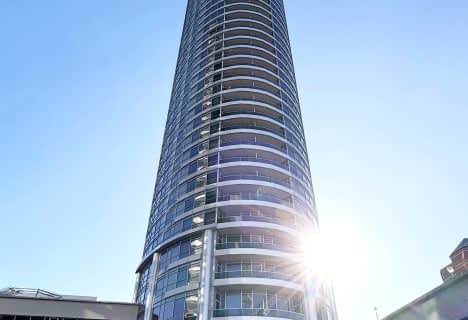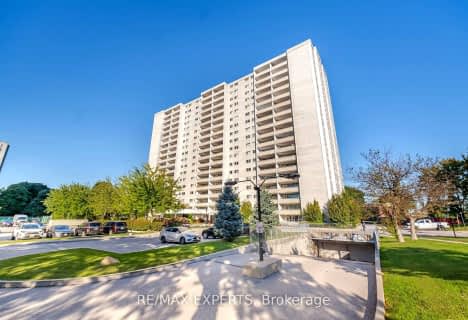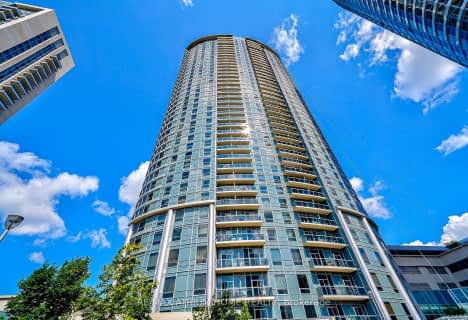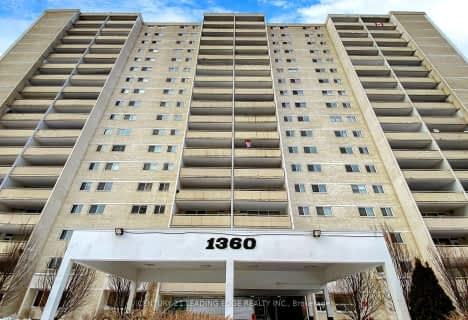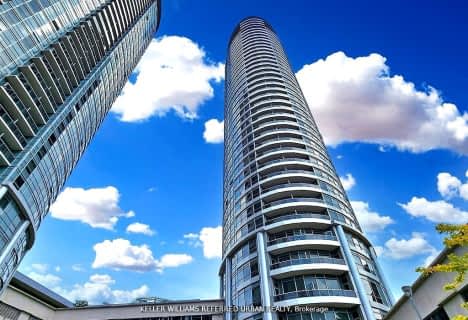Car-Dependent
- Almost all errands require a car.
Good Transit
- Some errands can be accomplished by public transportation.
Somewhat Bikeable
- Most errands require a car.

Lynngate Junior Public School
Elementary: PublicInglewood Heights Junior Public School
Elementary: PublicHoly Spirit Catholic School
Elementary: CatholicTam O'Shanter Junior Public School
Elementary: PublicGlamorgan Junior Public School
Elementary: PublicEllesmere-Statton Public School
Elementary: PublicCaring and Safe Schools LC2
Secondary: PublicParkview Alternative School
Secondary: PublicSir William Osler High School
Secondary: PublicWinston Churchill Collegiate Institute
Secondary: PublicStephen Leacock Collegiate Institute
Secondary: PublicAgincourt Collegiate Institute
Secondary: Public-
Metro Gardens Centre
16 William Kitchen Road, Toronto 0.38km -
Metro
16 William Kitchen Road, Toronto 0.38km -
Foody World
8 William Kitchen Road A, Scarborough 0.54km
-
LCBO
Kennedy Commons, 21 William Kitchen Road H2, Scarborough 0.66km -
Common Good Beer Co.
475 Ellesmere Road, Scarborough 1.27km -
Beer And Wine Expert
21 Canadian Road, Scarborough 1.36km
-
Savoryrelish
41 Antrim Crescent, Scarborough 0.11km -
Tripper's Kitchen
40 Dundalk Drive unit 52, Scarborough 0.35km -
Bento Sushi
16 William Kitchen Road, Scarborough 0.37km
-
Starbucks
20 William Kitchen Road, Scarborough 0.33km -
Tim Hortons
1977 Kennedy Road, Scarborough 0.4km -
McDonald's
17 William Kitchen Road, Toronto 0.45km
-
Meridian Credit Union
37 William Kitchen Road, Scarborough 0.4km -
TD Canada Trust Branch and ATM
26 William Kitchen Road, Scarborough 0.41km -
Habib Canadian Bank
1910 Kennedy Road Unit 1, Scarborough 0.6km
-
Petro-Canada
1977 Kennedy Road, Scarborough 0.42km -
Esso
1480 Kennedy Road, Scarborough 0.78km -
Circle K
1480 Kennedy Road, Scarborough 0.81km
-
LA Fitness
33 William Kitchen Road Building J Ste 5, Scarborough 0.56km -
SQT HOUSE FITNESS
Next to Hopper Hut, 880 Ellesmere Road, Scarborough 0.6km -
Gym
1911 Kennedy Road, Scarborough 0.65km
-
Gazebo
Antrim Crescent, Toronto 0.18km -
Glamorgan Park
50 Antrim Crescent, Scarborough 0.2km -
Mondeo Park
Mondeo Park, 80 Mondeo Dr, Toronto, ON M1P, 80 Mondeo Drive, Toronto 0.57km
-
Toronto Public Library - Agincourt Branch
155 Bonis Avenue, Toronto 1.63km -
Toronto Public Library - Scarborough Civic Centre Branch
156 Borough Drive, Scarborough 2.39km -
Parkway Mall
85 Ellesmere Road, Scarborough 2.53km
-
Progress Centre Medical
9 Progress Avenue, Scarborough 0.52km -
Family Medical Centre
1939 Kennedy Road, Scarborough 0.56km -
New Dawn Medical
1939 Kennedy Road Unit B, Scarborough 0.58km
-
IDA - Kennedy Road Pharmacy - ProHealth Pharmacy Network
4-2 Antrim Crescent, Scarborough 0.24km -
Metro Pharmacy
16 William Kitchen Road, Scarborough 0.37km -
Metro
16 William Kitchen Road, Toronto 0.38km
-
Kennedy Commons
2021 Kennedy Road, Scarborough 0.37km -
Kennedy & Ellesmere Plaza
880 Ellesmere Road, Scarborough 0.66km -
Mondeo Plaza
645 Ellesmere Road, Scarborough 0.87km
-
Cineplex Cinemas Scarborough
Scarborough Town Centre, 300 Borough Drive, Scarborough 2.55km
-
Shot House Bar & Grill
1880 Kennedy Road, Scarborough 0.69km -
Queen Victoria Pub
2240 Midland Avenue, Scarborough 1.09km -
Energy Shack Juice bar
2199 Midland Avenue, Scarborough 1.19km
More about this building
View 120 Dundalk Drive, Toronto- 2 bath
- 2 bed
- 700 sqft
2408-125 Village Green Square, Toronto, Ontario • M1S 0G3 • Agincourt South-Malvern West
- 2 bath
- 3 bed
- 1200 sqft
310-2050 Bridletowne Circle, Toronto, Ontario • M1W 2V5 • L'Amoreaux
- 1 bath
- 2 bed
- 800 sqft
602-1350 York Mills Road, Toronto, Ontario • M3A 2A1 • Parkwoods-Donalda
- 1 bath
- 2 bed
- 800 sqft
509-1360 York Mills Road, Toronto, Ontario • M3A 2A3 • Parkwoods-Donalda
- 2 bath
- 2 bed
- 700 sqft
3422-135 Village Green Square, Toronto, Ontario • M1S 0G4 • Agincourt South-Malvern West
- 2 bath
- 2 bed
- 700 sqft
533-3121 Sheppard Avenue East, Toronto, Ontario • M1T 0B6 • Tam O'Shanter-Sullivan
- 1 bath
- 2 bed
- 800 sqft
807-1360 York Mills Road, Toronto, Ontario • M3A 2A2 • Parkwoods-Donalda
- 2 bath
- 3 bed
- 1200 sqft
605-4091 Sheppard Avenue East, Toronto, Ontario • M1S 3H2 • Agincourt South-Malvern West
- 2 bath
- 2 bed
- 900 sqft
1804-2550 Lawrence Avenue East, Toronto, Ontario • M1P 2R7 • Dorset Park
- 1 bath
- 2 bed
- 600 sqft
Ph20-181 Village Green Square, Toronto, Ontario • M1S 0L3 • Agincourt South-Malvern West
- 2 bath
- 2 bed
- 800 sqft
1609-125 Village Green Square, Toronto, Ontario • M1A 0G3 • Agincourt South-Malvern West
