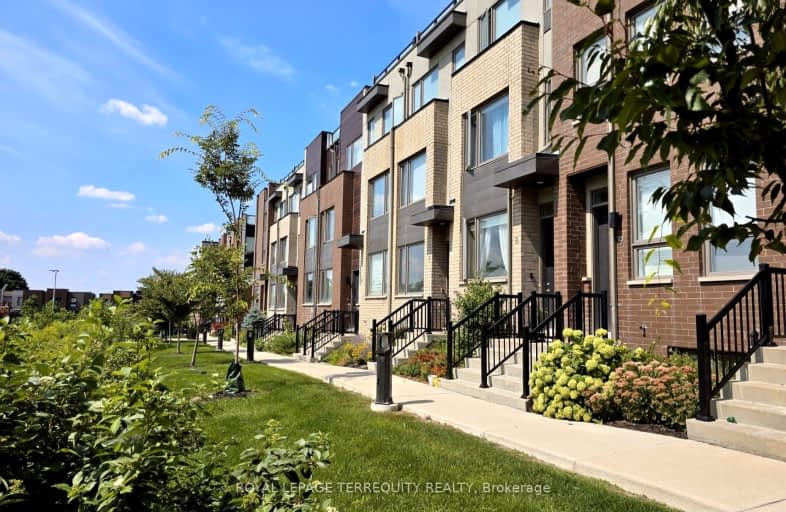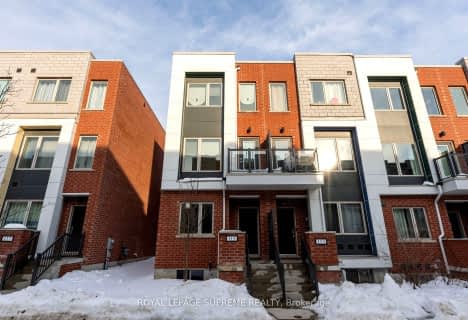Car-Dependent
- Almost all errands require a car.
Good Transit
- Some errands can be accomplished by public transportation.
Somewhat Bikeable
- Most errands require a car.

Ancaster Public School
Elementary: PublicAfricentric Alternative School
Elementary: PublicBlaydon Public School
Elementary: PublicDownsview Public School
Elementary: PublicSt Norbert Catholic School
Elementary: CatholicSt Raphael Catholic School
Elementary: CatholicYorkdale Secondary School
Secondary: PublicDownsview Secondary School
Secondary: PublicMadonna Catholic Secondary School
Secondary: CatholicC W Jefferys Collegiate Institute
Secondary: PublicJames Cardinal McGuigan Catholic High School
Secondary: CatholicWilliam Lyon Mackenzie Collegiate Institute
Secondary: Public-
Peter G's Bar and Grill
1060 Wilson Avenue, North York, ON M3K 1G6 0.91km -
El Charrua Sport Bar
859 Wilson Avenue, Toronto, ON M3K 1E4 1.13km -
The Penalty Box
Scotiabank Pond, 57 Carl Hall Road, Toronto, ON M3K 1.24km
-
Cocoon Coffee
855 Wilson Avenue, Toronto, ON M3K 1E2 1.14km -
Pattycom
2737 Keele Street, Unit 31, Toronto, ON M3M 2E9 1.17km -
Tim Hortons
2696-2708 Keele Street, Toronto, ON M3M 3G5 1.24km
-
Shoppers Drug Mart
1017 Wilson Ave, North York, ON M3K 1Z1 0.95km -
Lefko Drugs
855 Wilson Avenue, North York, ON M3K 1E6 1.14km -
Wellcare Pharmacy
3358 Keele Street, Toronto, ON M3M 2Y9 1.24km
-
Ice Cream Patio
5451 Highway 7, Ontario, Woodbridge L4L 0B2 0.5km -
Mang Mar's Chicharon
2885 Keele Street, Toronto, ON M3M 2G9 0.59km -
Downsview Restaurant
2865 Keele Street, North York, ON M3M 2G7 0.62km
-
Yorkdale Shopping Centre
3401 Dufferin Street, Toronto, ON M6A 2T9 2.29km -
Sheridan Mall
1700 Wilson Avenue, North York, ON M3L 1B2 3.23km -
Lawrence Square
700 Lawrence Ave W, North York, ON M6A 3B4 3.35km
-
Fresh City Farms
70 Canuck Avenue, Toronto, ON M3K 2C5 0.96km -
Metro
1090 Wilson Avenue, North York, ON M3K 1G6 0.98km -
Btrust Supermarket
1105 Wilson Ave, Toronto, ON M3M 1G7 1.21km
-
LCBO
1405 Lawrence Ave W, North York, ON M6L 1A4 3.08km -
LCBO
1838 Avenue Road, Toronto, ON M5M 3Z5 4.67km -
LCBO
2625D Weston Road, Toronto, ON M9N 3W1 5.08km
-
Klassic Car Wash
1031 Wilson Avenue, Toronto, ON M3K 1G7 1km -
Shell
909 Wilson Avenue, Toronto, ON M3K 1E6 1.02km -
Petro-Canada
3639 Dufferin Street, North York, ON M3K 1N5 1.59km
-
Cineplex Cinemas Yorkdale
Yorkdale Shopping Centre, 3401 Dufferin Street, Toronto, ON M6A 2T9 2.37km -
Cineplex Cinemas Empress Walk
5095 Yonge Street, 3rd Floor, Toronto, ON M2N 6Z4 6.31km -
Cineplex Cinemas
2300 Yonge Street, Toronto, ON M4P 1E4 7.06km
-
Downsview Public Library
2793 Keele St, Toronto, ON M3M 2G3 0.92km -
Jane and Sheppard Library
1906 Sheppard Avenue W, Toronto, ON M3L 2.68km -
Toronto Public Library
1700 Wilson Avenue, Toronto, ON M3L 1B2 3.21km
-
Humber River Hospital
1235 Wilson Avenue, Toronto, ON M3M 0B2 1.7km -
Baycrest
3560 Bathurst Street, North York, ON M6A 2E1 3.52km -
Humber River Regional Hospital
2175 Keele Street, York, ON M6M 3Z4 4.32km
-
Earl Bales Park
4300 Bathurst St (Sheppard St), Toronto ON M3H 6A4 3.75km -
G Ross Lord Park
4801 Dufferin St (at Supertest Rd), Toronto ON M3H 5T3 4.94km -
Antibes Park
58 Antibes Dr (at Candle Liteway), Toronto ON M2R 3K5 5.24km
-
CIBC
1098 Wilson Ave (at Keele St.), Toronto ON M3M 1G7 1.15km -
CIBC
3324 Keele St (at Sheppard Ave. W.), Toronto ON M3M 2H7 1.18km -
CIBC
1119 Lodestar Rd (at Allen Rd.), Toronto ON M3J 0G9 2.69km
- 3 bath
- 3 bed
- 1500 sqft
07-50 Thomas Mulholland Drive, Toronto, Ontario • M3K 0A6 • Downsview-Roding-CFB
- 5 bath
- 4 bed
121 William Duncan Road, Toronto, Ontario • M3K 0C7 • Downsview-Roding-CFB
- 3 bath
- 4 bed
183 Downsview Park Boulevard, Toronto, Ontario • M3K 0C8 • Downsview-Roding-CFB
- 3 bath
- 3 bed
- 1500 sqft
22 Caroline Carpenter Grove, Toronto, Ontario • M3K 0B1 • Downsview-Roding-CFB
- 3 bath
- 3 bed
- 1500 sqft
19 Thomas Mulholland Drive, Toronto, Ontario • M3K 0B5 • Downsview-Roding-CFB
- 3 bath
- 3 bed
- 2000 sqft
115 William Duncan Road, Toronto, Ontario • M3K 0C7 • Downsview-Roding-CFB
- 3 bath
- 4 bed
167 Downsview Park Boulevard, Toronto, Ontario • M3K 0C8 • Downsview-Roding-CFB
- 3 bath
- 3 bed
- 3000 sqft
73 William Duncan Road, Toronto, Ontario • M3K 0C5 • Downsview-Roding-CFB










