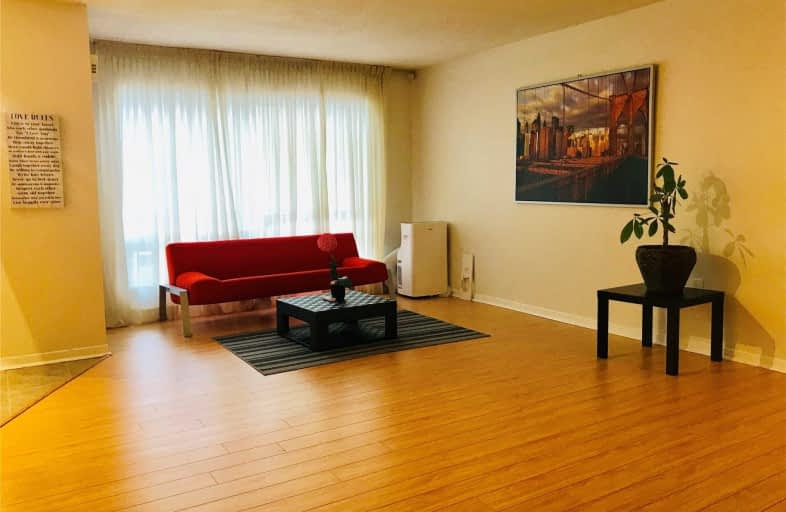Very Walkable
- Most errands can be accomplished on foot.
84
/100
Excellent Transit
- Most errands can be accomplished by public transportation.
70
/100
Somewhat Bikeable
- Most errands require a car.
34
/100

Galloway Road Public School
Elementary: Public
1.14 km
West Hill Public School
Elementary: Public
0.62 km
St Martin De Porres Catholic School
Elementary: Catholic
0.30 km
St Margaret's Public School
Elementary: Public
1.04 km
Eastview Public School
Elementary: Public
1.18 km
Joseph Brant Senior Public School
Elementary: Public
0.58 km
Native Learning Centre East
Secondary: Public
2.59 km
Maplewood High School
Secondary: Public
1.38 km
West Hill Collegiate Institute
Secondary: Public
1.09 km
Sir Oliver Mowat Collegiate Institute
Secondary: Public
3.51 km
St John Paul II Catholic Secondary School
Secondary: Catholic
2.83 km
Sir Wilfrid Laurier Collegiate Institute
Secondary: Public
2.57 km
-
Charlottetown Park
65 Charlottetown Blvd (Lawrence & Charlottetown), Scarborough ON 3.57km -
Port Union Village Common Park
105 Bridgend St, Toronto ON M9C 2Y2 3.93km -
Rouge National Urban Park
Zoo Rd, Toronto ON M1B 5W8 5.78km
-
TD Bank Financial Group
1900 Ellesmere Rd (Ellesmere and Bellamy), Scarborough ON M1H 2V6 4.8km -
TD Bank Financial Group
300 Borough Dr (in Scarborough Town Centre), Scarborough ON M1P 4P5 6.15km -
BMO Bank of Montreal
2739 Eglinton Ave E (at Brimley Rd), Toronto ON M1K 2S2 6.33km


