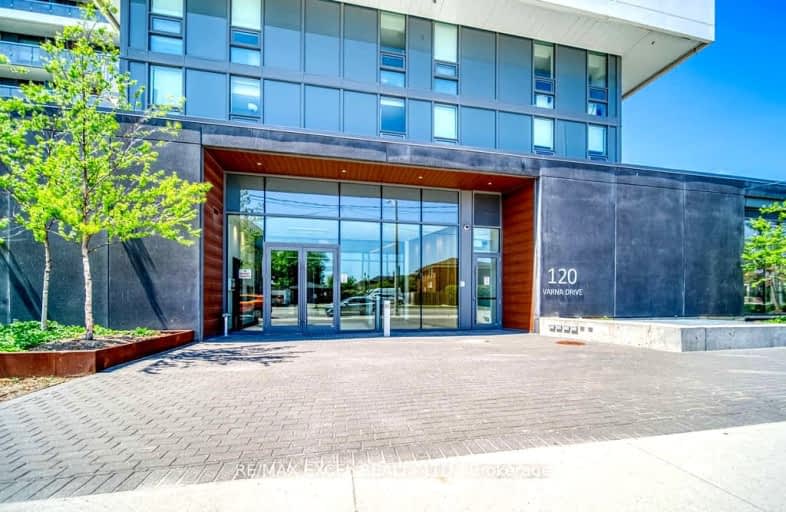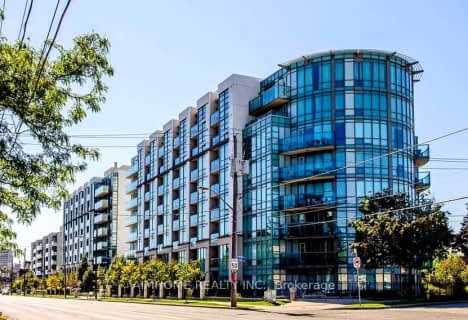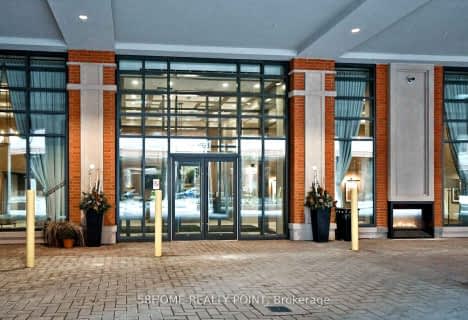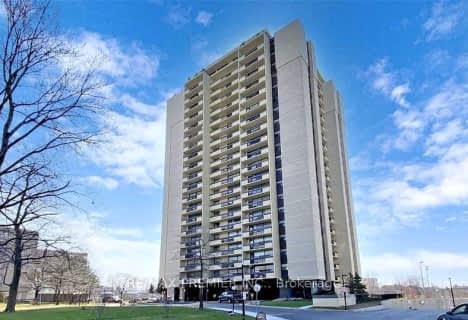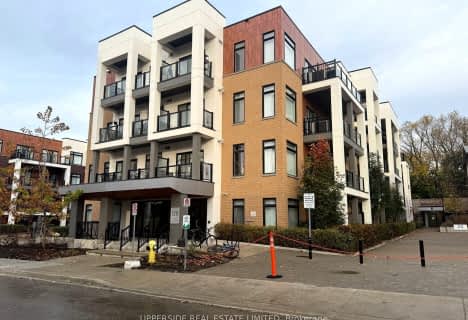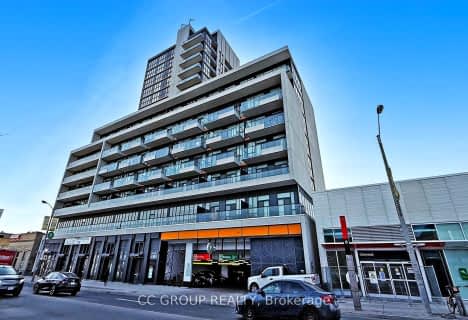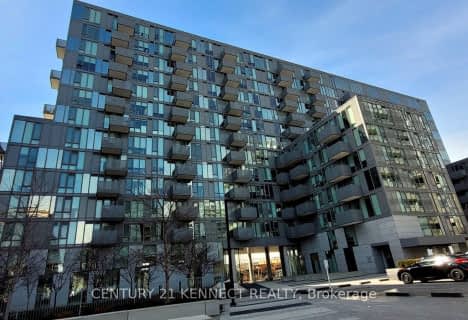Car-Dependent
- Almost all errands require a car.
Excellent Transit
- Most errands can be accomplished by public transportation.
Bikeable
- Some errands can be accomplished on bike.

Baycrest Public School
Elementary: PublicLawrence Heights Middle School
Elementary: PublicFlemington Public School
Elementary: PublicSt Charles Catholic School
Elementary: CatholicOur Lady of the Assumption Catholic School
Elementary: CatholicGlen Park Public School
Elementary: PublicVaughan Road Academy
Secondary: PublicYorkdale Secondary School
Secondary: PublicMadonna Catholic Secondary School
Secondary: CatholicJohn Polanyi Collegiate Institute
Secondary: PublicForest Hill Collegiate Institute
Secondary: PublicDante Alighieri Academy
Secondary: Catholic-
Marche Istanbul
3220 Dufferin Street #10a, North York 1.11km -
Kosher City Plus
3468 Bathurst Street, North York 1.2km -
Metro
3090 Bathurst Street, Toronto 1.27km
-
Wine Rack
700 Lawrence Avenue West, North York 0.78km -
The Beer Store
81 Billy Bishop Way, North York 1.11km -
LCBO
502 Lawrence Avenue West, North York 1.22km
-
Bramalea
Bamalea city centre, North York 0.36km -
Tim Hortons
1 Yorkdale Road, North York 0.36km -
Bazille
3401 Dufferin Street Unit 500, North York 0.43km
-
Chatime Innovation Bar
3401 Dufferin Street Unit 405B, North York 0.35km -
Starbucks
Shopping Centre, 326-1 Yorkdale Road, North York 0.4km -
Nordstrom Ebar Artisan Coffee
3401 Dufferin Street Unit 500, Toronto 0.44km
-
Scotiabank
3401 Dufferin Street, North York 0.71km -
BMO Bank of Montreal
700 Lawrence Avenue West, Toronto 0.79km -
CIBC Branch with ATM
3303 Dufferin Street, North York 0.87km
-
Circle K
3321 Dufferin Street, North York 0.87km -
Esso
3321 Dufferin Street, North York 0.88km -
Petro-Canada
695 Lawrence Avenue West, North York 0.91km
-
Fit4Less
235-700 Lawrence Avenue West, North York 0.76km -
F45 Functional Training Toronto Yorkdale
3101 Dufferin Street, Toronto 1.14km -
Darren Dunlop Fitness And Lifestyle Management
3311 Bathurst Street, North York 1.21km
-
Varna Park
North York 0.07km -
Flemington Park
A, 2 Flemington Road, North York 0.22km -
Yorkdale Park
256 Ranee Avenue, Toronto 0.24km
-
Toronto Public Library - Barbara Frum Branch
20 Covington Road, North York 1.1km -
Little Free Library #114509
563 Cranbrooke Avenue, North York 1.4km
-
Top 5s block
61 Bagot Court, North York 0.3km -
Unison Doctor
10 Flemington Road, North York 0.36km -
Baycrest
3560 Bathurst Street, North York 0.99km
-
Lawrence Heights Phamily Pharmacy
12 Flemington Road, North York 0.43km -
Shoppers Drug Mart
3401 Dufferin Street, Toronto 0.62km -
Fortinos
700 Lawrence Avenue West, North York 0.76km
-
“鸭掉毛”购物中心
22 Yorkdale Road, North York 0.52km -
Yorkdale Place
1 Yorkdale Road, North York 0.58km -
Yorkdale Shopping Centre
3401 Dufferin Street, Toronto 0.59km
-
Cineplex Cinemas Yorkdale
Yorkdale Shopping Centre, 3401 Dufferin Street c/o Yorkdale Shopping Centre, Toronto 0.58km
-
MOXIES Yorkdale Mall Restaurant
30-3401 Dufferin Street, Toronto 0.62km -
MermaidsFind
705 - A Lawrence Avenue West, North York 0.93km -
Red Lobster
3200 Dufferin Street, Toronto 1km
- 1 bath
- 1 bed
- 600 sqft
410-3830 Bathurst Street, Toronto, Ontario • M3H 6C5 • Clanton Park
- 1 bath
- 1 bed
- 500 sqft
1217-160 Flemington Road, Toronto, Ontario • M6A 0A9 • Yorkdale-Glen Park
- — bath
- — bed
- — sqft
311-3091 Dufferin Street, Toronto, Ontario • N8A 4M6 • Yorkdale-Glen Park
- — bath
- — bed
- — sqft
1801-1455 LAWRENCE Avenue West, Toronto, Ontario • M6L 1B1 • Brookhaven-Amesbury
- 1 bath
- 1 bed
- 600 sqft
205-50 Gulliver Road, Toronto, Ontario • M6M 2N2 • Brookhaven-Amesbury
- 1 bath
- 2 bed
- 1000 sqft
2009-360 Ridelle Avenue, Toronto, Ontario • M6B 1K1 • Briar Hill-Belgravia
- 1 bath
- 1 bed
- 500 sqft
410-120 Canon Jackson Drive, Toronto, Ontario • M6M 0B8 • Beechborough-Greenbrook
- 1 bath
- 1 bed
- 500 sqft
908-3091 Dufferin Street, Toronto, Ontario • M6A 0C4 • Yorkdale-Glen Park
- 2 bath
- 1 bed
- 700 sqft
608-1603 Eglinton Avenue West, Toronto, Ontario • M6E 0A1 • Oakwood Village
